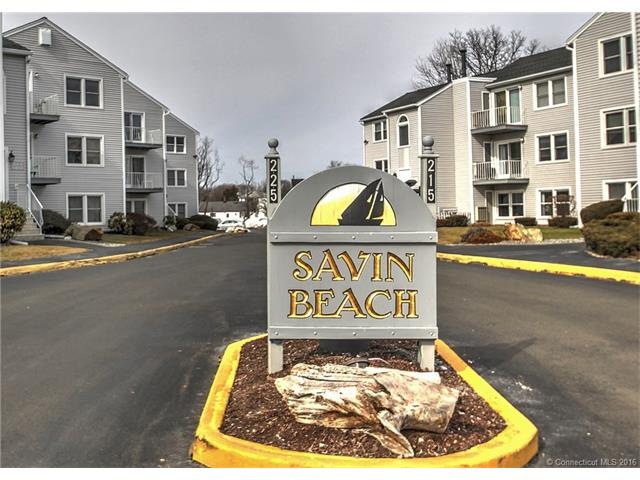
225 Beach St Unit 3F West Haven, CT 06516
West Haven Center NeighborhoodHighlights
- Beach Front
- Deck
- Walking Distance to Water
- Open Floorplan
- Attic
- 4-minute walk to Morse Park
About This Home
As of April 2016Directly across from sandy beach. Footsteps to beach, right across the street. Absolutely mint move in condition. Gorgeous updated kitchen, new cabinets, stainless steel appliances, granite counter & breakfast bar. Open floor plan to dining area & living room with doors to large deck w/water views. New pergo floor thruout. Gorgeous remodeled bath with new vanity. C.T. tub surround and flooring. Water views from master bedroom. New washer and dryer in unit. Sky lights, attic & basement storage. Energy efficient gas heat and central air. Walk to boardwalk, beach and restaurants
Last Agent to Sell the Property
Suzanne Scheets
Coldwell Banker Realty License #RES.0607733 Listed on: 02/19/2016
Property Details
Home Type
- Condominium
Est. Annual Taxes
- $5,050
Year Built
- Built in 1983
Lot Details
- Beach Front
HOA Fees
- $295 Monthly HOA Fees
Home Design
- Vinyl Siding
Interior Spaces
- 850 Sq Ft Home
- Open Floorplan
- Thermal Windows
- Water Views
Kitchen
- Gas Range
- Microwave
- Dishwasher
- Disposal
Bedrooms and Bathrooms
- 2 Bedrooms
- 1 Full Bathroom
Laundry
- Dryer
- Washer
Attic
- Attic Floors
- Storage In Attic
- Attic or Crawl Hatchway Insulated
Basement
- Interior Basement Entry
- Basement Storage
Parking
- 1 Parking Space
- Parking Deck
- Driveway
Outdoor Features
- Walking Distance to Water
- Deck
- Exterior Lighting
Schools
- Pboe Elementary School
- Pboe High School
Utilities
- Central Air
- Floor Furnace
- Heating System Uses Natural Gas
Community Details
Overview
- Association fees include grounds maintenance, insurance, snow removal
- 24 Units
- Savin Beach Community
- Property managed by HARBORVIEW
Amenities
- Laundry Facilities
Ownership History
Purchase Details
Home Financials for this Owner
Home Financials are based on the most recent Mortgage that was taken out on this home.Purchase Details
Home Financials for this Owner
Home Financials are based on the most recent Mortgage that was taken out on this home.Purchase Details
Purchase Details
Home Financials for this Owner
Home Financials are based on the most recent Mortgage that was taken out on this home.Similar Homes in West Haven, CT
Home Values in the Area
Average Home Value in this Area
Purchase History
| Date | Type | Sale Price | Title Company |
|---|---|---|---|
| Warranty Deed | $131,500 | -- | |
| Warranty Deed | $73,500 | -- | |
| Foreclosure Deed | -- | -- | |
| Warranty Deed | $96,000 | -- |
Mortgage History
| Date | Status | Loan Amount | Loan Type |
|---|---|---|---|
| Open | $105,200 | Purchase Money Mortgage | |
| Previous Owner | $88,500 | Unknown |
Property History
| Date | Event | Price | Change | Sq Ft Price |
|---|---|---|---|---|
| 04/28/2016 04/28/16 | Sold | $131,500 | -2.2% | $155 / Sq Ft |
| 02/22/2016 02/22/16 | Pending | -- | -- | -- |
| 02/19/2016 02/19/16 | For Sale | $134,500 | +83.0% | $158 / Sq Ft |
| 10/16/2015 10/16/15 | Sold | $73,500 | -34.9% | $86 / Sq Ft |
| 10/06/2015 10/06/15 | Pending | -- | -- | -- |
| 07/07/2015 07/07/15 | For Sale | $112,900 | -- | $133 / Sq Ft |
Tax History Compared to Growth
Tax History
| Year | Tax Paid | Tax Assessment Tax Assessment Total Assessment is a certain percentage of the fair market value that is determined by local assessors to be the total taxable value of land and additions on the property. | Land | Improvement |
|---|---|---|---|---|
| 2025 | $6,125 | $177,380 | $0 | $177,380 |
| 2024 | $4,361 | $89,880 | $0 | $89,880 |
| 2023 | $4,180 | $89,880 | $0 | $89,880 |
| 2022 | $4,099 | $89,880 | $0 | $89,880 |
| 2021 | $4,099 | $89,880 | $0 | $89,880 |
| 2020 | $4,360 | $86,380 | $0 | $86,380 |
| 2019 | $4,204 | $86,380 | $0 | $86,380 |
| 2018 | $4,168 | $86,380 | $0 | $86,380 |
| 2017 | $3,944 | $86,380 | $0 | $86,380 |
| 2016 | $3,935 | $86,380 | $0 | $86,380 |
| 2015 | $5,050 | $125,160 | $0 | $125,160 |
| 2014 | $5,019 | $125,160 | $0 | $125,160 |
Agents Affiliated with this Home
-
S
Seller's Agent in 2016
Suzanne Scheets
Coldwell Banker Milford
-

Buyer's Agent in 2016
Regina Sauer
Houlihan Lawrence WD
(203) 494-3421
14 in this area
126 Total Sales
-
E
Seller's Agent in 2015
Estelle Stevenson
Berkshire Hathaway Home Services
Map
Source: SmartMLS
MLS Number: N10110660
APN: WHAV-000022-000120-000203F
- 215 Beach St Unit 3D
- 225 Beach St Unit 2H
- 34 Thomas St
- 119 Thomas St
- 208 West Walk
- 140 Captain Thomas Blvd Unit 307
- 169 Peck Ave
- 22 West Walk Unit 22
- 230 West Walk
- 42 West Walk
- 149 William St
- 65 West Walk
- 19 Marion St
- 101 West Walk Unit 101
- 408 Blohm St
- 202 Campbell Ave
- 107 May St
- 309 Noble St
- 283 3rd Ave
- 285 Savin Ave Unit B4
