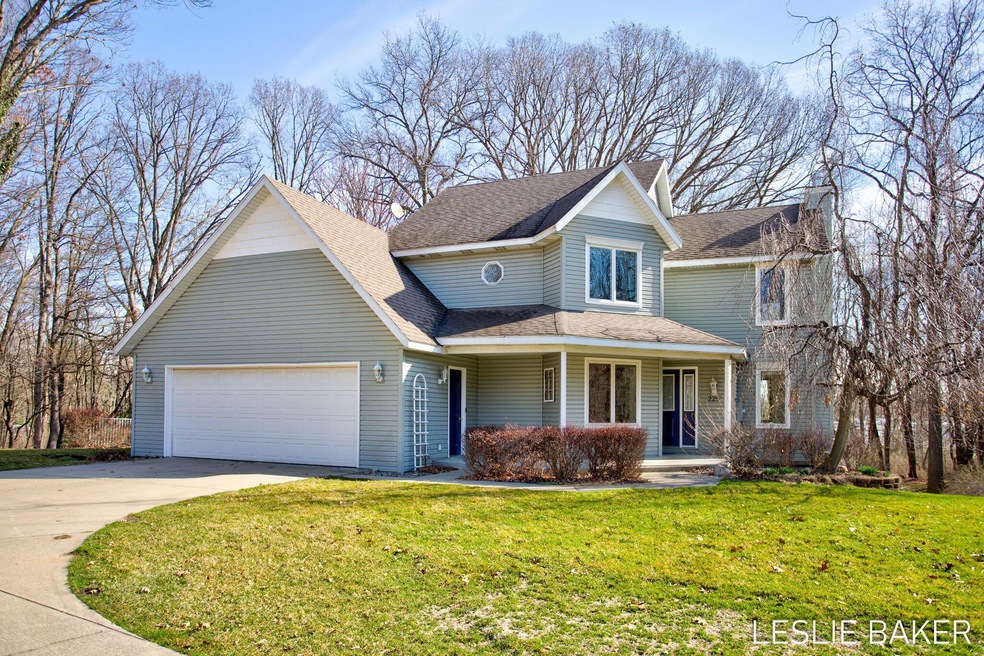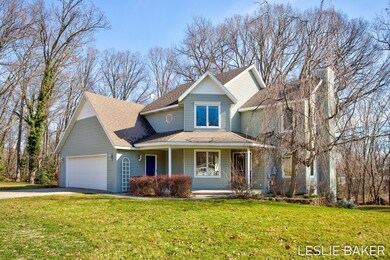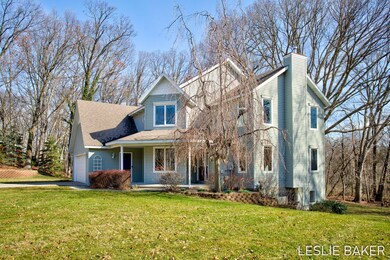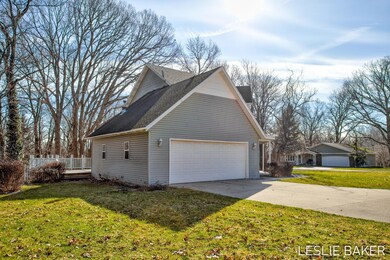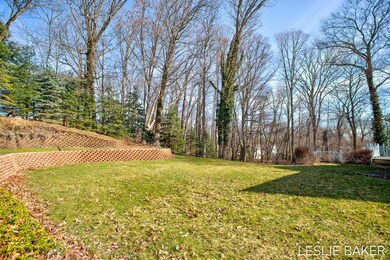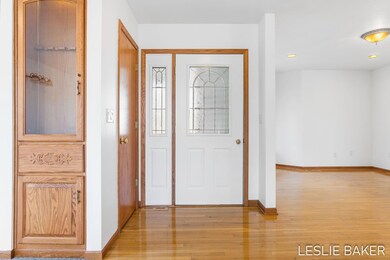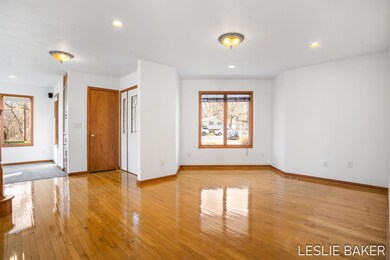
225 Beth St Holland, MI 49424
Estimated Value: $438,543 - $467,000
Highlights
- 0.59 Acre Lot
- Traditional Architecture
- Cul-De-Sac
- West Ottawa High School Rated A
- 1 Fireplace
- 2 Car Attached Garage
About This Home
As of May 2024Welcome to your new home, cherished for many years by its original owners! Nestled in the back of a centrally-located neighborhood, this charming residence borders serene woods and a babbling creek, offering a tranquil escape from the bustle of everyday life. Situated on a large lot, the main floor boasts a comfortable living room, a versatile formal dining/office space, and a convenient half bath/laundry room combo. The recently renovated kitchen is a chef's delight, seamlessly flowing into a dining area and a sunroom where your plants will thrive, creating a perfect spot for studying or reading. Upstairs, discover three spacious bedrooms, including a master suite with a walk in closet and private full bathroom. One of the bedrooms features a huge walk-in closet, providing ample storage space. An additional full bath caters to the needs of family and guests alike. The lower level, a walkout, presents an exciting opportunity to create your dream space. Mostly finished, it awaits your personal touch for flooring, with plenty of storage and a wood-burning stove adding character. A shower, toilet, and sink are already in place, ready to be transformed into a finished bathroom adjoining an almost-finished 4th bedroom. Outside, the yard is a private oasis, perfect for fireside gatherings and outdoor play. A spacious composite deck off the dining room provides the ideal setting for al fresco dining and entertaining. Completing the picture is a very clean two-stall side load garage. Don't miss out on the chance to call this wonderful property home. Schedule your showing today and start envisioning the possibilities!
Home Details
Home Type
- Single Family
Est. Annual Taxes
- $3,562
Year Built
- Built in 1998
Lot Details
- 0.59 Acre Lot
- Lot Dimensions are 132x172.21x167x92.21
- Cul-De-Sac
Parking
- 2 Car Attached Garage
Home Design
- Traditional Architecture
- Composition Roof
- Vinyl Siding
Interior Spaces
- 2,289 Sq Ft Home
- 2-Story Property
- 1 Fireplace
- Basement Fills Entire Space Under The House
- Laundry on main level
Bedrooms and Bathrooms
- 3 Bedrooms
Utilities
- Forced Air Heating and Cooling System
- Cable TV Available
Ownership History
Purchase Details
Home Financials for this Owner
Home Financials are based on the most recent Mortgage that was taken out on this home.Purchase Details
Purchase Details
Home Financials for this Owner
Home Financials are based on the most recent Mortgage that was taken out on this home.Similar Homes in Holland, MI
Home Values in the Area
Average Home Value in this Area
Purchase History
| Date | Buyer | Sale Price | Title Company |
|---|---|---|---|
| Covington Thomas | $439,900 | Lakeshore Title | |
| Jongekryg Jodi L | -- | None Listed On Document | |
| Jongekryg Kevin J | -- | None Listed On Document | |
| Kevin J And Jodi L Jongekryg Trust | -- | None Listed On Document |
Mortgage History
| Date | Status | Borrower | Loan Amount |
|---|---|---|---|
| Open | Covington Thomas | $303,693 | |
| Closed | Covington Thomas | $351,920 | |
| Previous Owner | Jongekryg Kevin Jay | $50,000 | |
| Previous Owner | Jongekryg Kevin J | $50,000 | |
| Previous Owner | Jongekryg Kevin J | $124,300 | |
| Previous Owner | Jongekryg Kevin J | $147,000 | |
| Previous Owner | Jongekryg Kevin J | $27,000 | |
| Previous Owner | Kevin Kevin J | $139,400 | |
| Previous Owner | Kevin Kevin J | $43,050 |
Property History
| Date | Event | Price | Change | Sq Ft Price |
|---|---|---|---|---|
| 05/21/2024 05/21/24 | Sold | $439,900 | 0.0% | $192 / Sq Ft |
| 04/23/2024 04/23/24 | Pending | -- | -- | -- |
| 03/28/2024 03/28/24 | Price Changed | $439,900 | -5.4% | $192 / Sq Ft |
| 03/08/2024 03/08/24 | For Sale | $464,900 | -- | $203 / Sq Ft |
Tax History Compared to Growth
Tax History
| Year | Tax Paid | Tax Assessment Tax Assessment Total Assessment is a certain percentage of the fair market value that is determined by local assessors to be the total taxable value of land and additions on the property. | Land | Improvement |
|---|---|---|---|---|
| 2024 | $2,750 | $184,300 | $0 | $0 |
| 2023 | $2,653 | $170,700 | $0 | $0 |
| 2022 | $3,328 | $154,800 | $0 | $0 |
| 2021 | $3,231 | $135,700 | $0 | $0 |
| 2020 | $3,197 | $118,300 | $0 | $0 |
| 2019 | $3,145 | $95,100 | $0 | $0 |
| 2018 | $2,918 | $112,100 | $17,000 | $95,100 |
| 2017 | $2,873 | $109,500 | $0 | $0 |
| 2016 | $2,858 | $106,700 | $0 | $0 |
| 2015 | $2,736 | $97,800 | $0 | $0 |
| 2014 | $2,736 | $92,100 | $0 | $0 |
Agents Affiliated with this Home
-
Leslie Baker

Seller's Agent in 2024
Leslie Baker
RE/MAX Michigan
(616) 218-0650
19 in this area
137 Total Sales
Map
Source: Southwestern Michigan Association of REALTORS®
MLS Number: 24011316
APN: 70-16-20-248-021
- 130 Beth St
- 2572 Brookdale Dr
- 333 E Lakewood Blvd Unit 209
- 333 E Lakewood Blvd Unit 87
- 333 E Lakewood Blvd Unit 203
- 333 E Lakewood Blvd Unit 376
- 2481 Jameswood Ct
- 2556 van Ommen Dr
- 12773 Felch St
- 500 Baypark Dr
- 32 Manley Ave
- 36 Manley Ave
- 44 Manley Ave
- 2583 E Pine Ln
- 13042 Indigo Ct
- 0 River Hills Dr
- 81 Dunton Ave
- 12874 Colebrooke Ct
- 96 Manley Ave
- 100 Manley Ave
