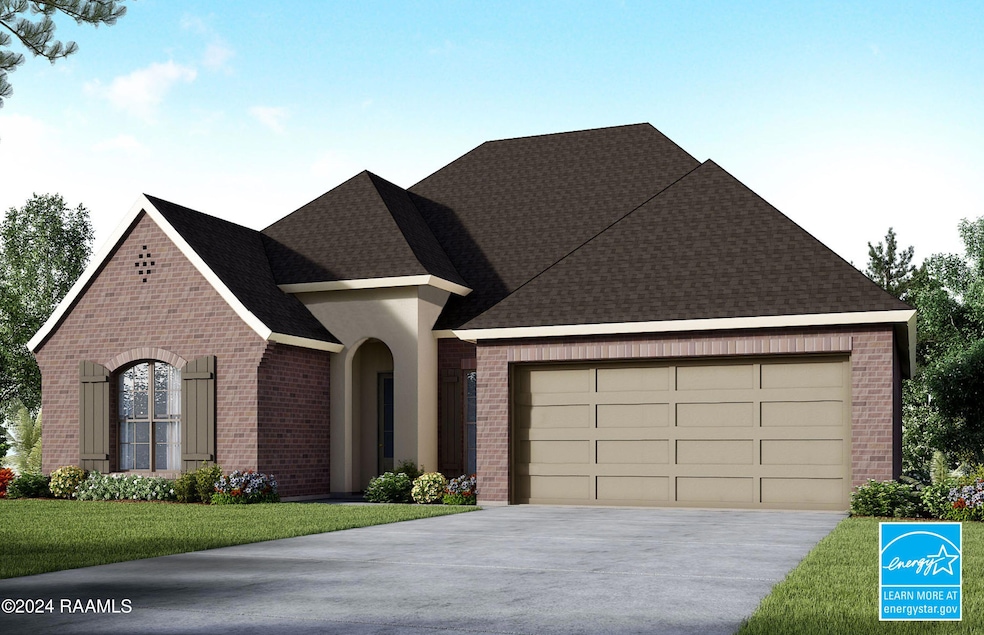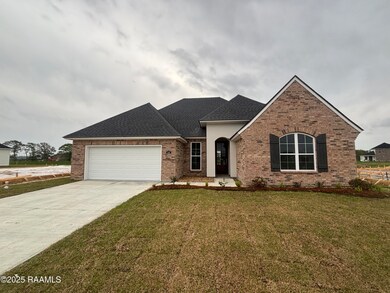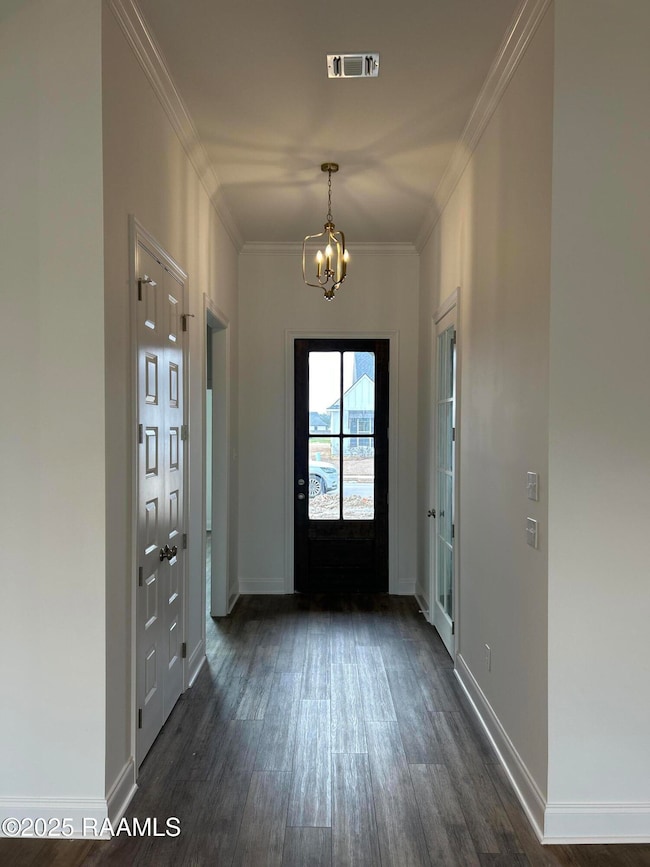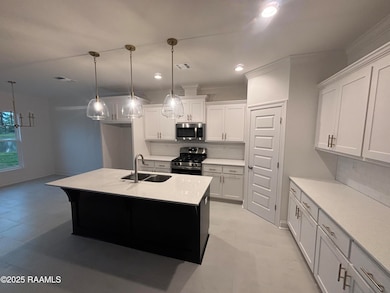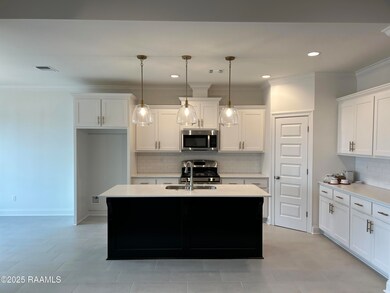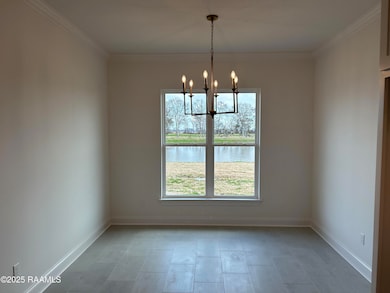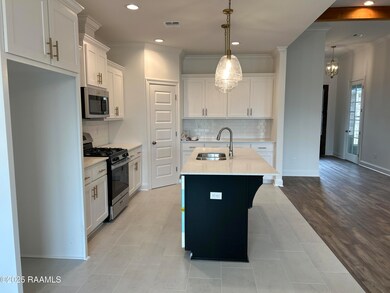
225 Central Village Way Youngsville, LA 70592
Highlights
- New Construction
- Home fronts a pond
- Quartz Countertops
- Ernest Gallet Elementary School Rated A-
- High Ceiling
- Covered Patio or Porch
About This Home
As of April 2025New Construction Energy Star-certified home in Central Village! Nestled in a prime location access off Verot School Road or off Decon Rd, Central Village offers a picturesque setting with a beautiful pond and convenient access to nearby amenities. The Oliver Heritage I, features 4 bedrooms and 2 full baths. The living room area boasts 11' ceilings with solid wood beams and a cozy ventless gas fireplace. The kitchen is thoughtfully designed with pendant lighting, 2cm quartz countertops, an undermount equal bowl sink, a walk-in pantry, a freestanding gas range, stainless appliances, and custom-built cabinets with hardware. Durable vinyl flooring in living room and all bedrooms, with tile in all wet areas for added functionality. The exterior includes a fir wood front door, garage features a storage area, architectural high-definition shingles, up to 10 pallets of sod, and professional landscaping for great curb appeal. LOMA certificate on file (call for details). Don't miss your chance to secure this incredible home and take advantage of the incentives. Experience the charm and convenience of Central Village today!
Last Agent to Sell the Property
Lamplighter Realty, LLC License #995709410 Listed on: 01/06/2025
Home Details
Home Type
- Single Family
Est. Annual Taxes
- $244
Lot Details
- 7,405 Sq Ft Lot
- Lot Dimensions are 60 x 120
- Home fronts a pond
- Landscaped
HOA Fees
- $40 Monthly HOA Fees
Parking
- 2 Car Garage
- Garage Door Opener
Home Design
- New Construction
- Brick Exterior Construction
- Slab Foundation
- Composition Roof
- Stucco
Interior Spaces
- 1,790 Sq Ft Home
- 1-Story Property
- Crown Molding
- Beamed Ceilings
- High Ceiling
- Ceiling Fan
- Ventless Fireplace
- Gas Fireplace
- Washer and Electric Dryer Hookup
Kitchen
- Walk-In Pantry
- Stove
- Microwave
- Plumbed For Ice Maker
- Dishwasher
- Kitchen Island
- Quartz Countertops
- Disposal
Flooring
- Tile
- Vinyl Plank
Bedrooms and Bathrooms
- 4 Bedrooms
- Walk-In Closet
- 2 Full Bathrooms
- Double Vanity
- Soaking Tub
- Separate Shower
Outdoor Features
- Covered Patio or Porch
- Exterior Lighting
Schools
- Ernest Gallet Elementary School
- Youngsville Middle School
- Southside High School
Utilities
- Central Heating and Cooling System
- Cable TV Available
Community Details
- Central Village Subdivision, Oliver Heritage I Floorplan
Listing and Financial Details
- Tax Lot 11
Similar Homes in Youngsville, LA
Home Values in the Area
Average Home Value in this Area
Property History
| Date | Event | Price | Change | Sq Ft Price |
|---|---|---|---|---|
| 04/08/2025 04/08/25 | Sold | -- | -- | -- |
| 03/07/2025 03/07/25 | Pending | -- | -- | -- |
| 01/06/2025 01/06/25 | For Sale | $304,900 | -- | $170 / Sq Ft |
Tax History Compared to Growth
Tax History
| Year | Tax Paid | Tax Assessment Tax Assessment Total Assessment is a certain percentage of the fair market value that is determined by local assessors to be the total taxable value of land and additions on the property. | Land | Improvement |
|---|---|---|---|---|
| 2024 | $244 | $2,500 | $2,500 | $0 |
Agents Affiliated with this Home
-

Seller's Agent in 2025
Tassie Fonseca
Lamplighter Realty, LLC
(337) 981-5315
173 in this area
873 Total Sales
-

Buyer's Agent in 2025
Ava Trimble
Rhodes Realty, LLC
(337) 441-4000
15 in this area
80 Total Sales
Map
Source: REALTOR® Association of Acadiana
MLS Number: 25000170
APN: 6178548
- Oliver Heritage II Plan at Central Village
- Carter Heritage I Plan at Central Village
- Elisabeth French I Plan at Central Village
- Monique Farmhouse I Plan at Central Village
- Ella Transitional Plan at Central Village
- Alder French Plan at Central Village
- Vivian French II Plan at Central Village
- Archer Farmhouse Plan at Central Village
- Celeste Heritage I Plan at Central Village
- Oliver Heritage III Plan at Central Village
- Oliver Heritage I Plan at Central Village
- Vivian French I Plan at Central Village
- Joel Heritage I Plan at Central Village
- Joel Farmhouse I Plan at Central Village
- Monique-French I Plan at Central Village
- Rosette-Farmhouse I Plan at Central Village
- Riley Transitional Plan at Central Village
- Alder Farmhouse II Plan at Central Village
- Carter Heritage II Plan at Central Village
- Jaxon Farmhouse Plan at Central Village
