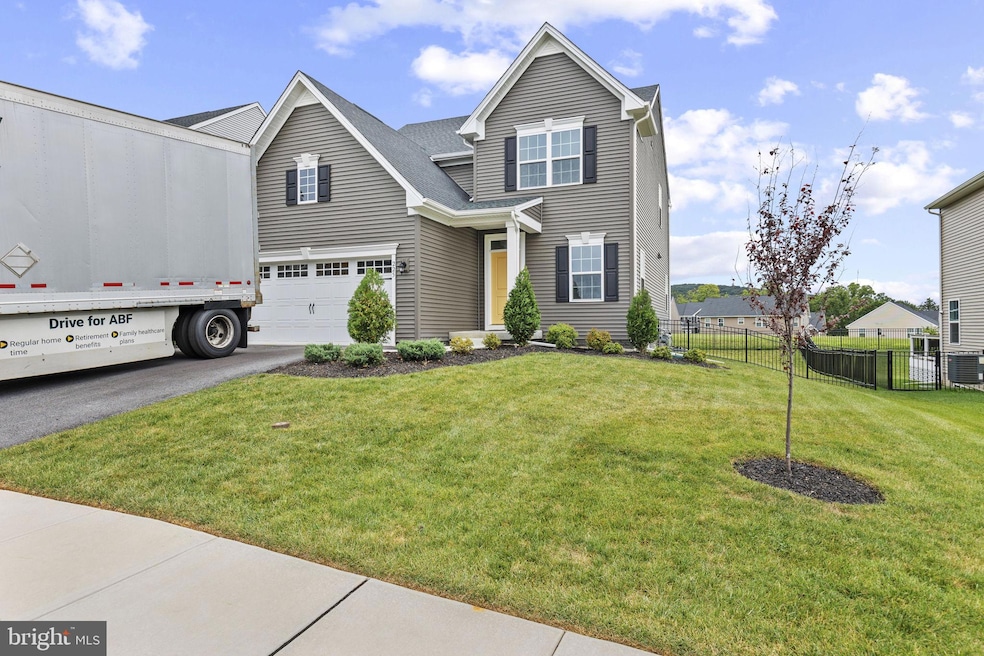
225 Chadsworth Way York, PA 17402
Springettsbury Township NeighborhoodEstimated payment $3,421/month
Highlights
- Colonial Architecture
- 2 Car Attached Garage
- Forced Air Heating and Cooling System
- Central York High School Rated A-
- More Than Two Accessible Exits
About This Home
OPEN HOUSE SUNDAY AUGUST 24th 1:00PM-3:00PM! Why wait for new construction? This beautiful 4-bedroom, 2.5-bath home in Central York School District is just two years old and move-in ready! With a spacious layout, modern finishes, and a two-car garage, it offers everything you need in a newer home—without the wait. The main level features an open and inviting floor plan, while upstairs you'll find four generous bedrooms, including a primary suite with its own full bath.
The basement is partially finished, giving you extra living space for a rec room, home office, or play area, with room to expand if needed. Located in a great neighborhood with easy access to schools, shopping, and major routes, this is a fantastic opportunity to own a nearly new home in a desirable area. Come see it for yourself!
Home Details
Home Type
- Single Family
Est. Annual Taxes
- $9,085
Year Built
- Built in 2023
HOA Fees
- $27 Monthly HOA Fees
Parking
- 2 Car Attached Garage
- 2 Driveway Spaces
- Front Facing Garage
Home Design
- Colonial Architecture
- Permanent Foundation
- Vinyl Siding
Interior Spaces
- Property has 2 Levels
- Partially Finished Basement
Bedrooms and Bathrooms
- 4 Bedrooms
Utilities
- Forced Air Heating and Cooling System
- Natural Gas Water Heater
Additional Features
- More Than Two Accessible Exits
- 7,410 Sq Ft Lot
Community Details
- Association fees include common area maintenance
- Springettsbury Twp Subdivision
Listing and Financial Details
- Tax Lot 0041
- Assessor Parcel Number 46-000-47-0041-00-00000
Map
Home Values in the Area
Average Home Value in this Area
Tax History
| Year | Tax Paid | Tax Assessment Tax Assessment Total Assessment is a certain percentage of the fair market value that is determined by local assessors to be the total taxable value of land and additions on the property. | Land | Improvement |
|---|---|---|---|---|
| 2025 | $10,206 | $291,730 | $58,220 | $233,510 |
| 2024 | $8,574 | $291,730 | $58,220 | $233,510 |
| 2023 | $2,721 | $43,830 | $43,830 | $0 |
Property History
| Date | Event | Price | Change | Sq Ft Price |
|---|---|---|---|---|
| 08/27/2025 08/27/25 | Price Changed | $484,900 | 0.0% | $166 / Sq Ft |
| 08/08/2025 08/08/25 | For Sale | $485,000 | -- | $166 / Sq Ft |
Purchase History
| Date | Type | Sale Price | Title Company |
|---|---|---|---|
| Deed | $454,150 | Nvr Settlement Services | |
| Deed | $118,324 | None Listed On Document |
Mortgage History
| Date | Status | Loan Amount | Loan Type |
|---|---|---|---|
| Open | $445,923 | FHA |
Similar Homes in York, PA
Source: Bright MLS
MLS Number: PAYK2087296
APN: 46-000-47-0041.00-00000
- 404 Jordanelle Dr
- 1987 Ridgewood Rd
- 2005 Mount Zion Rd
- 3333 Overview Dr
- 3333 Poses Place
- 3349 Overview Dr
- 48 Jean Lo Way Unit 48
- 49 Jean Lo Way
- 12 Jean Lo Way Unit 2F
- 3372 Overview Dr
- 3389 Overview Dr
- 2254 Spangler Cir
- 152 Carriage Hill Ln Unit 152
- 1751 Long Dr Unit 239
- 3103 Druck Valley Rd
- 20 Doersam Ct
- 2215 Dixie Dr
- 805 Ridgewood Rd
- 1801 Shawan Ln
- 115 N Findlay St
- 29 Lady Harrington Dr
- 1 Wyndham Dr
- 15 N Royal St
- 50 Eisenhower Dr
- 2588 Emma Ln
- 21 S Northern Way
- 3400 Eastern Blvd
- 2685 Carnegie Rd
- 3883 E Market St
- 139 Silver Spur Dr
- 857 Wayne Ave Unit 1
- 817 E Philadelphia St Unit 2
- 5101 Wynfield Blvd
- 729 E Market St Unit B
- 727 E Market St
- 903 Skyview Dr
- 100 Bridlewood Way
- 7205 Wynfield Blvd
- 4108 Rowen Ct
- 4304 Rowen Ct






