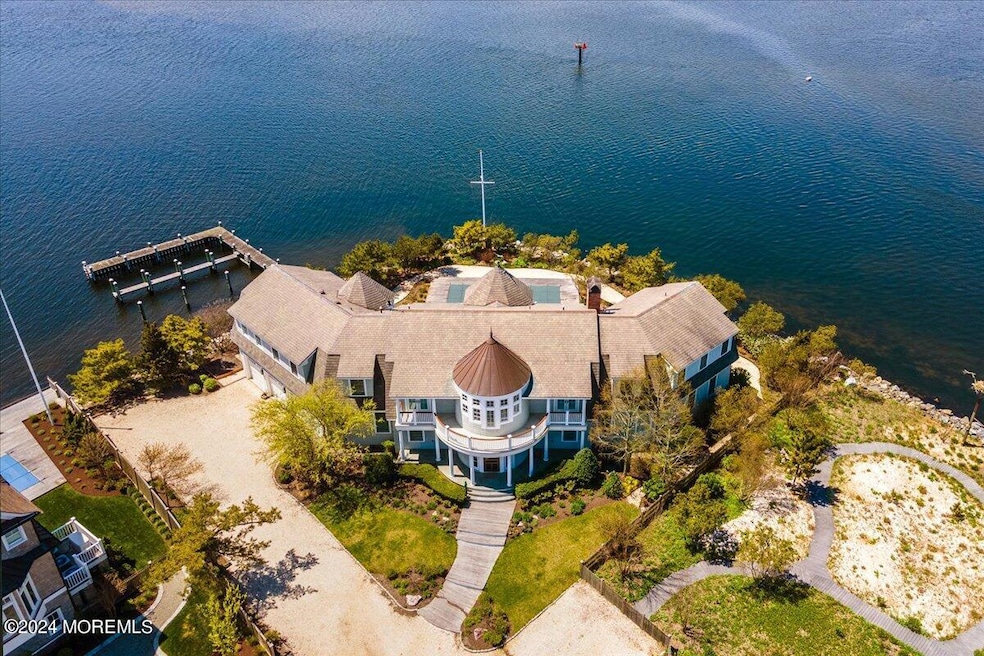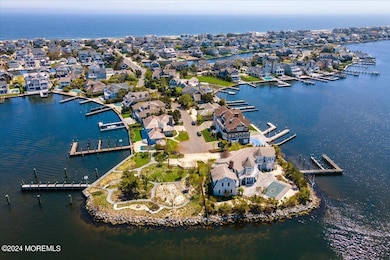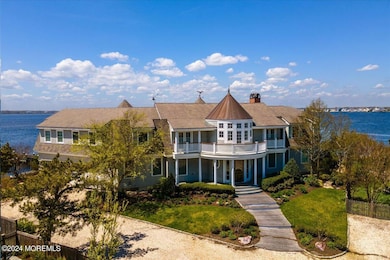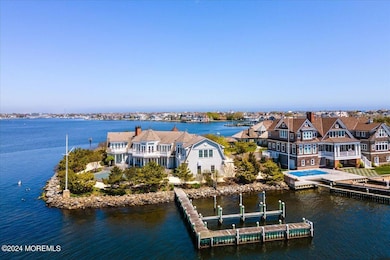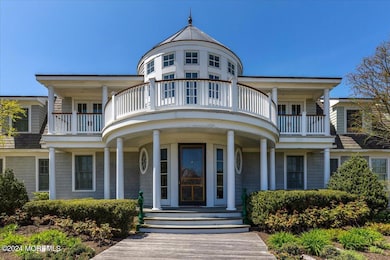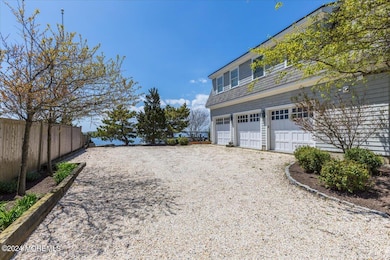
225 Channel Ln Mantoloking, NJ 08738
Highlights
- Parking available for a boat
- Property Fronts a Bay or Harbor
- Custom Home
- G Harold Antrim Elementary School Rated A-
- Gunite Pool
- Bayside
About This Home
MAGNIFICENT MANTOLOKING ESTATE. Private...Elegant...and having everything you need to escape & spend this summer at the Jersey Shore. Stay longer if desired & enjoy this 6 bedroom, 8 bath private HAVEN surrounded by water & tranquility. Home features a first floor suite with doors that open on to a deck with picturesque water views.
A Chef's kitchen, huge island, two dishwashers, 2 sub zeros, two dining areas, butler's pantry. Living Room and separate cozy Library with large TVs and fireplaces for those chilly September evenings. Hardwood flooring throughout. Full bath off the heated gunite pool area for convenience. Docks equipped to hold many boats. BREATHTAKING SUNSETS AVAILABLE NOW THROUGH MAY, JUNE, AUGUST, SEPTEMBER AND AFTER. Not availoable July and first half of August
Home Details
Home Type
- Single Family
Year Built
- Built in 2008
Lot Details
- 0.46 Acre Lot
- Property Fronts a Bay or Harbor
Parking
- 3 Car Attached Garage
- Garage Door Opener
- Driveway
- Off-Street Parking
- Parking available for a boat
- RV Access or Parking
- Assigned Parking
Home Design
- Custom Home
Interior Spaces
- 6,659 Sq Ft Home
- 2-Story Property
- Wet Bar
- Central Vacuum
- Furnished
- Built-In Features
- Crown Molding
- Ceiling Fan
- Recessed Lighting
- Gas Fireplace
- Awning
- Window Screens
- French Doors
- Sliding Doors
- Atrium Room
- Center Hall
- Bay Views
- Crawl Space
- Attic Fan
- Home Security System
Kitchen
- Breakfast Area or Nook
- Eat-In Kitchen
- Butlers Pantry
- Built-In Oven
- Gas Cooktop
- Stove
- Microwave
- Dishwasher
- Kitchen Island
- Disposal
Flooring
- Wood
- Marble
Bedrooms and Bathrooms
- 6 Bedrooms
- Walk-In Closet
- Primary Bathroom is a Full Bathroom
- Dual Vanity Sinks in Primary Bathroom
- Whirlpool Bathtub
- Primary Bathroom includes a Walk-In Shower
Laundry
- Dryer
- Washer
Outdoor Features
- Gunite Pool
- Balcony
- Patio
- Exterior Lighting
- Outdoor Gas Grill
Location
- Bayside
Schools
- Antrim Elementary School
- Memorial Middle School
- Point Pleasant Beach High School
Utilities
- Forced Air Heating and Cooling System
- Natural Gas Water Heater
Listing and Financial Details
- Security Deposit $10,000
- Property Available on 12/31/24
- Exclusions: personal belongings
- Month-to-Month Lease Term
- Ask Agent About Lease Term
- Short Term Lease
- Weekly Lease Term
- Assessor Parcel Number 20-00017-0000-00016
Community Details
Overview
- No Home Owners Association
- Front Yard Maintenance
- Association fees include trash, electricity, lawn maintenance, pool, water, heat, sewer
Recreation
- Community Pool
Map
Property History
| Date | Event | Price | List to Sale | Price per Sq Ft |
|---|---|---|---|---|
| 11/04/2025 11/04/25 | Price Changed | $30,000 | +20.0% | $5 / Sq Ft |
| 04/07/2025 04/07/25 | Price Changed | $25,000 | -16.7% | $4 / Sq Ft |
| 12/16/2024 12/16/24 | Price Changed | $30,000 | +20.0% | $5 / Sq Ft |
| 08/13/2024 08/13/24 | Price Changed | $25,000 | -72.2% | $4 / Sq Ft |
| 05/10/2024 05/10/24 | For Rent | $90,000 | -- | -- |
About the Listing Agent

Holly was born and raised in Pennsylvania and relocated to Bay Head NJ where she has been a resident for over 25 years. She raised her 3 children and volunteered in her community being an active member of the Bay Head School Foundation, Bay Head Planning Board, and has been a Council Member in her town for several terms. Holly has had a lifelong career in customer service and working with the public in various positions. Being out in the community and servicing clients is what Holly loves
Holly's Other Listings
Source: MOREMLS (Monmouth Ocean Regional REALTORS®)
MLS Number: 22413105
APN: 20-00017-0000-00016
- 912 Ocean Ave
- 919 Ocean Ave
- 106 Mathis Place Unit PO243
- 980 Barnegat Ln
- 45 Strickland St
- 35 Bristol Place
- 724 East Ave Unit SUMMER
- 1730 Rue Mirador Unit WINTER MONTHLY RENTA
- 4 Bay Point Harbour Unit A4
- 1043 Barnegat Ln
- 649 Main Ave
- 632 Main Ave Unit 1
- 632 Main Ave Unit 5
- 45A Mount St Unit weekly
- 516 Club Dr
- 1855 Bay Blvd
- 1081 Barnegat Ln
- 512 Main Ave Unit 4
- 512 Main Ave Unit 5
- 121 Bridge Ave
