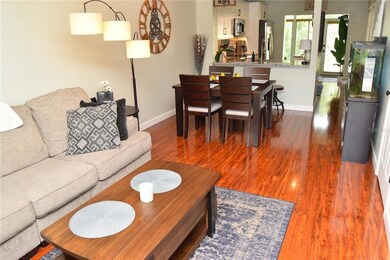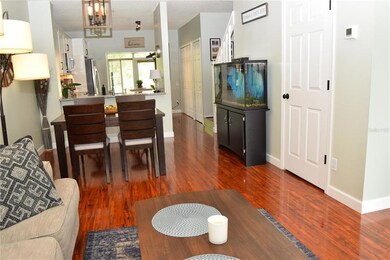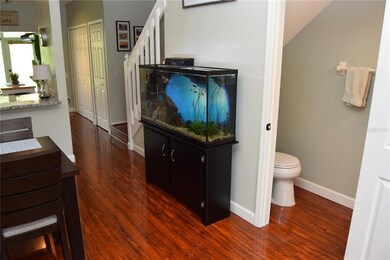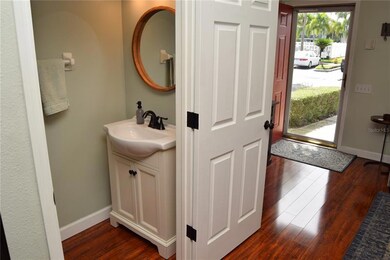
225 Countryside Key Blvd Oldsmar, FL 34677
Highlights
- Gated Community
- Vaulted Ceiling
- Community Pool
- Curlew Creek Elementary School Rated 10
- Stone Countertops
- Patio
About This Home
As of October 2022Check out this beautifully updated townhome in the highly sought-after gated community of Countryside Key. Conveniently located in Oldsmar, with easy access to the beaches and just minutes from Tampa. The open plan of the first floor features a living room/dining room combo which provides greater flexibility for your needs. The kitchen was updated in 2020. The upper portion of the cabinets over the pass-through have been removed to open up the entire room. In addition, the cabinets were replaced, a new granite countertop was installed with a stainless steel under-mount sink, and under-mount lighting was added. All of the kitchen appliances are GE stainless steel. The downstairs flooring was replaced in 2019 with a gorgeous wood-look laminate to match the flooring upstairs. The screened-in porch in the back of the townhome was converted to a Florida Room, with ceramic tile flooring and a paver deck outside. Upstairs, this townhome has two bedrooms, both of which have en suite bathrooms. Kitchen appliances (range, microwave, refrigerator, dishwasher), and the washer and dryer come with the townhome. The roof was last replaced in 2012 (by the HOA), the A/C was replaced in 2019, the hot water heater was replaced in 2020, and the kitchen was updated in 2020. Countryside Key is pet friendly, has a community pool (across from this townhome), tennis courts, and a storage area for trailers, boats, and RVs (for an additional fee). The HOA fee includes exterior maintenance, grounds maintenance, trash, sewer, water, and more! Come see this before it is gone!
Townhouse Details
Home Type
- Townhome
Est. Annual Taxes
- $1,833
Year Built
- Built in 1995
Lot Details
- 806 Sq Ft Lot
- West Facing Home
- Landscaped with Trees
HOA Fees
- $295 Monthly HOA Fees
Parking
- Assigned Parking
Home Design
- Slab Foundation
- Wood Frame Construction
- Shingle Roof
- Block Exterior
Interior Spaces
- 1,110 Sq Ft Home
- 2-Story Property
- Vaulted Ceiling
- Ceiling Fan
- Blinds
- Combination Dining and Living Room
Kitchen
- Range
- Microwave
- Dishwasher
- Stone Countertops
- Disposal
Flooring
- Laminate
- Ceramic Tile
Bedrooms and Bathrooms
- 2 Bedrooms
- Primary Bedroom Upstairs
Laundry
- Laundry closet
- Dryer
- Washer
Home Security
Outdoor Features
- Patio
Schools
- Curlew Creek Elementary School
- Carwise Middle School
- East Lake High School
Utilities
- Central Heating and Cooling System
- Heat Pump System
- Thermostat
- Electric Water Heater
- High Speed Internet
- Phone Available
- Cable TV Available
Listing and Financial Details
- Down Payment Assistance Available
- Homestead Exemption
- Visit Down Payment Resource Website
- Legal Lot and Block 4 / 17
- Assessor Parcel Number 16-28-16-18661-017-0040
Community Details
Overview
- Association fees include community pool, escrow reserves fund, maintenance structure, ground maintenance, manager, private road, sewer, trash, water
- Keith Macmenomay Association, Phone Number (727) 726-8000
- Visit Association Website
- Countryside Key Subdivision
- The community has rules related to deed restrictions
- Rental Restrictions
Recreation
- Tennis Courts
- Community Pool
Pet Policy
- 2 Pets Allowed
Security
- Gated Community
- Fire and Smoke Detector
- Fire Sprinkler System
Ownership History
Purchase Details
Home Financials for this Owner
Home Financials are based on the most recent Mortgage that was taken out on this home.Purchase Details
Home Financials for this Owner
Home Financials are based on the most recent Mortgage that was taken out on this home.Purchase Details
Similar Homes in Oldsmar, FL
Home Values in the Area
Average Home Value in this Area
Purchase History
| Date | Type | Sale Price | Title Company |
|---|---|---|---|
| Warranty Deed | $290,000 | East Lake Title | |
| Warranty Deed | $167,000 | Fidelity Natl Ttl Of Fl Inc | |
| Deed | $72,000 | -- |
Mortgage History
| Date | Status | Loan Amount | Loan Type |
|---|---|---|---|
| Open | $120,000 | New Conventional | |
| Previous Owner | $157,000 | New Conventional | |
| Previous Owner | $59,068 | Fannie Mae Freddie Mac |
Property History
| Date | Event | Price | Change | Sq Ft Price |
|---|---|---|---|---|
| 10/07/2022 10/07/22 | Sold | $290,000 | -1.7% | $261 / Sq Ft |
| 09/17/2022 09/17/22 | Pending | -- | -- | -- |
| 09/12/2022 09/12/22 | For Sale | $295,000 | 0.0% | $266 / Sq Ft |
| 09/06/2022 09/06/22 | Pending | -- | -- | -- |
| 08/31/2022 08/31/22 | For Sale | $295,000 | +76.6% | $266 / Sq Ft |
| 04/11/2019 04/11/19 | Sold | $167,000 | +5.0% | $150 / Sq Ft |
| 01/23/2019 01/23/19 | Pending | -- | -- | -- |
| 01/17/2019 01/17/19 | For Sale | $159,000 | -- | $143 / Sq Ft |
Tax History Compared to Growth
Tax History
| Year | Tax Paid | Tax Assessment Tax Assessment Total Assessment is a certain percentage of the fair market value that is determined by local assessors to be the total taxable value of land and additions on the property. | Land | Improvement |
|---|---|---|---|---|
| 2024 | $4,325 | $252,419 | -- | $252,419 |
| 2023 | $4,325 | $247,979 | $0 | $247,979 |
| 2022 | $1,820 | $145,165 | $0 | $0 |
| 2021 | $1,833 | $140,937 | $0 | $0 |
| 2020 | $1,823 | $138,991 | $0 | $0 |
| 2019 | $567 | $64,507 | $0 | $0 |
| 2018 | $565 | $63,304 | $0 | $0 |
| 2017 | $567 | $62,002 | $0 | $0 |
| 2016 | $569 | $60,727 | $0 | $0 |
| 2015 | $582 | $60,305 | $0 | $0 |
| 2014 | $581 | $59,826 | $0 | $0 |
Agents Affiliated with this Home
-
Kelley Abbitt
K
Seller's Agent in 2022
Kelley Abbitt
EXP REALTY LLC
(727) 772-0772
1 in this area
9 Total Sales
-
Wendy Geffrard

Buyer's Agent in 2022
Wendy Geffrard
COLDWELL BANKER REALTY
(754) 281-5365
1 in this area
2 Total Sales
-
Alexandra Dumrauf

Seller's Agent in 2019
Alexandra Dumrauf
FUTURE HOME REALTY INC
(813) 600-7604
74 Total Sales
-
Nicole Ciglar

Seller Co-Listing Agent in 2019
Nicole Ciglar
FUTURE HOME REALTY INC
(727) 204-2950
74 Total Sales
-
Ellen Lincoln

Buyer's Agent in 2019
Ellen Lincoln
LUXURY & BEACH REALTY INC
(727) 742-7909
1 in this area
26 Total Sales
Map
Source: Stellar MLS
MLS Number: U8174837
APN: 16-28-16-18661-017-0040
- 467 Countryside Key Blvd
- 421 Countryside Key Blvd
- 396 Countryside Key Blvd
- 244 Countryside Key Blvd
- 367 Countryside Key Blvd
- 267 Countryside Key Blvd
- 273 Countryside Key Blvd
- 257 Pelican Dr N
- 238 Pelican Dr N
- 309 Countryside Key Blvd Unit 2
- 610 Cobia Way
- 520 Canal Way
- 400 Blue Marlin Dr
- 98 Dolphin Dr N
- 417 Dolphin Dr S
- 427 Pelican Dr S
- 145 Blue Marlin Dr
- 125 Dolphin Dr S
- 3410 Briarwood Ln
- 240 Eric Ct






