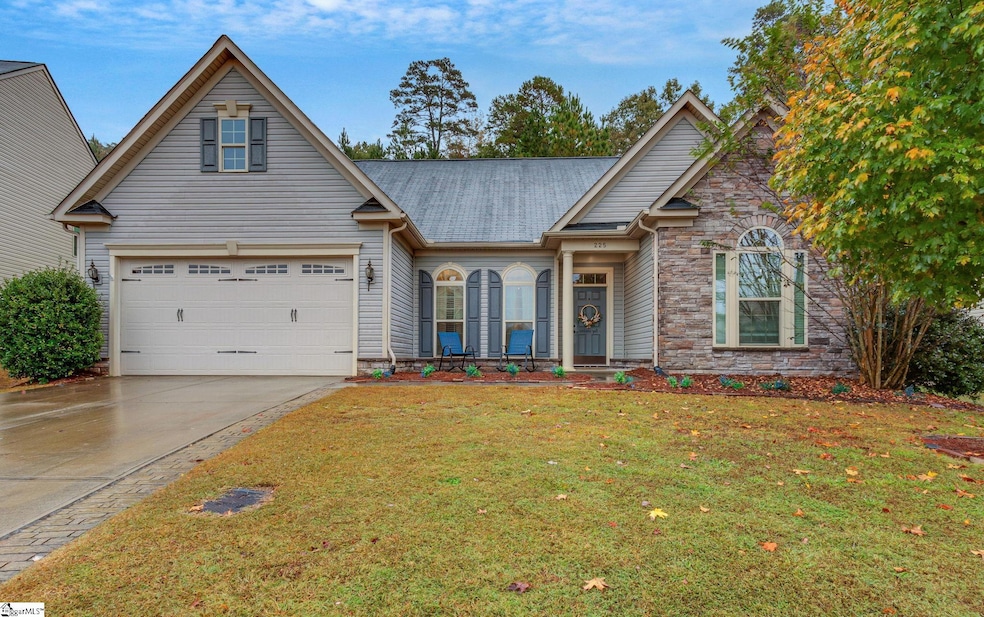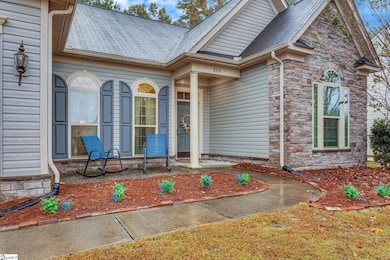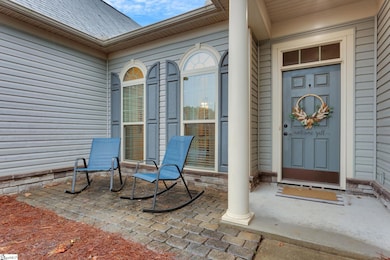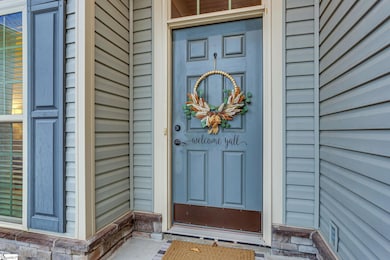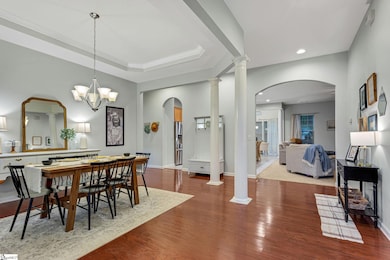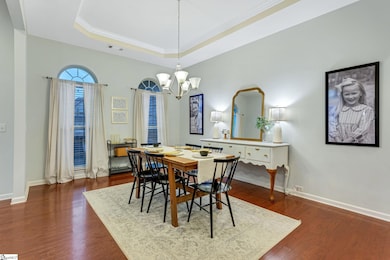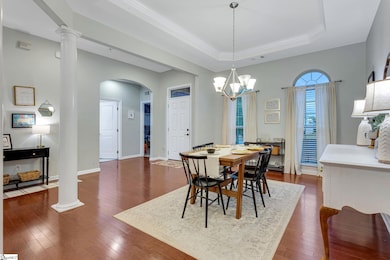225 Creekside Way Easley, SC 29642
Estimated payment $1,850/month
Highlights
- Open Floorplan
- Ranch Style House
- Wood Flooring
- Forest Acres Elementary School Rated A-
- Cathedral Ceiling
- Hydromassage or Jetted Bathtub
About This Home
Charming Ranch in Easley’s Hamilton Park! Welcome home to this beautifully maintained 3-bedroom, 2-bath ranch located in the desirable Hamilton Park neighborhood. Enjoy easy, one-level living with a thoughtfully designed open floor plan. Step inside from the inviting front porch into a welcoming foyer that opens to a spacious family room featuring a stunning stacked-stone gas log fireplace and view to the kitchen. The chef-inspired kitchen offers granite countertops, a large island with prep sink and extra storage, a breakfast bar, and a handy coffee nook. A cheerful breakfast area and separate dining room provide plenty of space for meals and gatherings. The primary suite is a true retreat, complete with a tray ceiling, dual vanities, soaking tub, and separate shower. Two additional bedrooms and a full bath provide flexibility for family, guests, or a home office. You’ll also appreciate the separate laundry room and ample attic storage with two entry ways. Outside, enjoy a beautifully landscaped yard and patio. Neighborhood amenities include a community pool and playground. Ideally located just minutes from Easley’s charming downtown, this home has it all!
Home Details
Home Type
- Single Family
Est. Annual Taxes
- $1,097
Lot Details
- 10,454 Sq Ft Lot
- Lot Dimensions are 97x164x55x130
HOA Fees
- $25 Monthly HOA Fees
Home Design
- Ranch Style House
- Slab Foundation
- Architectural Shingle Roof
- Vinyl Siding
- Stone Exterior Construction
Interior Spaces
- 2,000-2,199 Sq Ft Home
- Open Floorplan
- Tray Ceiling
- Smooth Ceilings
- Cathedral Ceiling
- Ceiling Fan
- Gas Log Fireplace
- Living Room
- Dining Room
- Storage In Attic
- Fire and Smoke Detector
Kitchen
- Breakfast Room
- Free-Standing Electric Range
- Built-In Microwave
- Dishwasher
- Granite Countertops
Flooring
- Wood
- Carpet
- Ceramic Tile
Bedrooms and Bathrooms
- 3 Main Level Bedrooms
- Walk-In Closet
- 2 Full Bathrooms
- Hydromassage or Jetted Bathtub
Laundry
- Laundry Room
- Laundry on main level
Parking
- 2 Car Attached Garage
- Garage Door Opener
Outdoor Features
- Patio
- Front Porch
Schools
- Forest Acres Elementary School
- Richard H. Gettys Middle School
- Easley High School
Utilities
- Cooling Available
- Heat Pump System
- Heating System Uses Natural Gas
- Electric Water Heater
Community Details
- Hamilton Park Subdivision
- Mandatory home owners association
Listing and Financial Details
- Assessor Parcel Number 5028-20-91-3538 R0083197
Map
Home Values in the Area
Average Home Value in this Area
Tax History
| Year | Tax Paid | Tax Assessment Tax Assessment Total Assessment is a certain percentage of the fair market value that is determined by local assessors to be the total taxable value of land and additions on the property. | Land | Improvement |
|---|---|---|---|---|
| 2024 | $1,237 | $8,640 | $1,200 | $7,440 |
| 2023 | $1,097 | $8,640 | $1,200 | $7,440 |
| 2022 | $1,018 | $8,640 | $1,200 | $7,440 |
| 2021 | $1,004 | $8,640 | $1,200 | $7,440 |
| 2020 | $3,348 | $9,116 | $1,200 | $7,916 |
| 2019 | $1,047 | $9,120 | $1,200 | $7,920 |
| 2018 | $1,035 | $8,280 | $1,200 | $7,080 |
| 2017 | $961 | $8,280 | $1,200 | $7,080 |
| 2015 | $1,025 | $8,280 | $0 | $0 |
Property History
| Date | Event | Price | List to Sale | Price per Sq Ft | Prior Sale |
|---|---|---|---|---|---|
| 11/01/2025 11/01/25 | For Sale | $329,000 | +52.3% | $165 / Sq Ft | |
| 03/19/2020 03/19/20 | Sold | $216,000 | 0.0% | $105 / Sq Ft | View Prior Sale |
| 03/18/2020 03/18/20 | Pending | -- | -- | -- | |
| 03/18/2020 03/18/20 | For Sale | $216,000 | -- | $105 / Sq Ft |
Purchase History
| Date | Type | Sale Price | Title Company |
|---|---|---|---|
| Deed | $216,000 | None Available | |
| Special Warranty Deed | $206,995 | -- | |
| Deed | $30,000 | -- |
Mortgage History
| Date | Status | Loan Amount | Loan Type |
|---|---|---|---|
| Open | $202,350 | New Conventional | |
| Previous Owner | $185,000 | No Value Available |
Source: Greater Greenville Association of REALTORS®
MLS Number: 1573692
APN: 5028-20-91-3538
- 1330 Brushy Creek Rd
- 349 Hamilton Pkwy
- 100 Tiger Pond Rd
- 427 Hamilton Pkwy
- 236 Worcester Ln
- 119 Tiger Pond Rd
- 107 Pine Hollow Place
- 123 Pine Hollow Place
- 100 Greensdale Ln
- 204 Carnoustie Dr
- 243 Rosecroft Dr
- 201 Wiltshire Ct
- 1607 Brushy Creek Rd
- 107 Four Lakes Dr
- 1709 Brushy Creek Rd
- 103 Indigo Park Place
- 108 Indigo Park Place
- 116 Kennedy St
- 107 Indigo Park Place
- 00 Rabbit Trail
- 144 Worcester Ln
- 233 Worcester Ln
- 104 Greensdale Ln
- 204 Carnoustie Dr
- 103 Sunningdale Ct Unit B
- 307 Granby Trail
- 305 Granby Trail
- 303 Granby Trail
- 237 Maxwell Dr
- 300 Granby Trail
- 210 Granby Trail
- 206 Granby Trail
- 230 Maxwell Dr
- 223 Maxwell Dr
- 202 Granby Trail
- 706 Pelzer Hwy
- 219 Andrea Cir
- 100 Hillandale Ct
- 200 Walnut Hill Dr Unit B
- 200 Walnut Hill Dr Unit A
