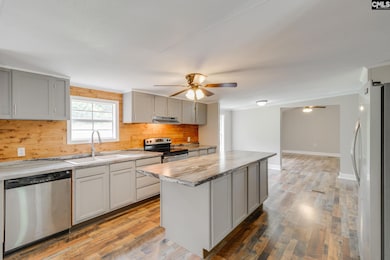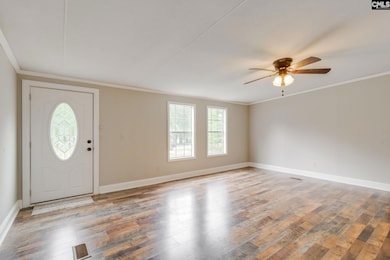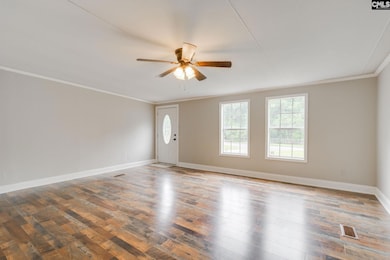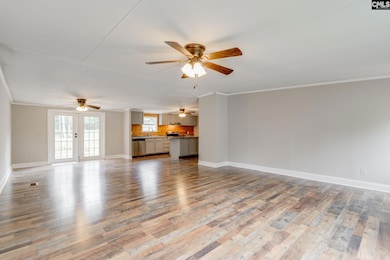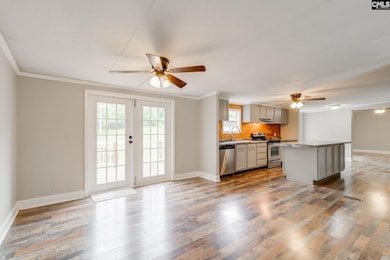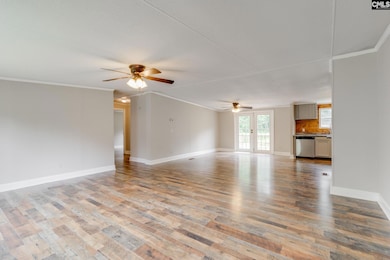225 Dru Ln Lugoff, SC 29078
Estimated payment $1,175/month
Highlights
- Home fronts a pond
- No HOA
- Breakfast Area or Nook
- Vaulted Ceiling
- Home Office
- Cul-De-Sac
About This Home
Back on the market at no fault of the seller. NO HOA fees or restrictions. Seller is a licensed real estate agent. Welcome to 225 Dru Lane located in Lugoff, SC. This beautifully renovated four-bedroom, two-bathroom home sits on a quiet cul-de-sac lot offering modern upgrades and nestled on 1.25 acres with a private stocked pond. As you walk into an open floorplan featuring a formal living room, dining room. Walk into the kitchen and you can't miss the large island, not to mention the updated cabinets and countertops. This property features a large master suite with walk in closets & attached to an extra room, that could be a nursery or office space. Move in ready with a perfect blend of comfort, space and modern touches. Enjoy living your best life fishing and taking advantage of this outdoor space. You don't want to miss this one. Schedule your showing today. Disclaimer: CMLS has not reviewed and, therefore, does not endorse vendors who may appear in listings.
Property Details
Home Type
- Manufactured Home
Year Built
- Built in 2002
Lot Details
- 1.21 Acre Lot
- Home fronts a pond
- Cul-De-Sac
Home Design
- Vinyl Construction Material
Interior Spaces
- 2,400 Sq Ft Home
- 1-Story Property
- Crown Molding
- Vaulted Ceiling
- Ceiling Fan
- Recessed Lighting
- French Doors
- Home Office
- Laminate Flooring
- Crawl Space
- Attic Access Panel
- Laundry on main level
Kitchen
- Breakfast Area or Nook
- Free-Standing Range
- Induction Cooktop
- Dishwasher
- Kitchen Island
- Formica Countertops
Bedrooms and Bathrooms
- 4 Bedrooms
- Walk-In Closet
- 2 Full Bathrooms
- Dual Vanity Sinks in Primary Bathroom
- Separate Shower
Schools
- Wateree Elementary School
- Lugoff-Elgin Middle School
- Lugoff-Elgin High School
Utilities
- Central Air
- Vented Exhaust Fan
- Heat Pump System
- Water Filtration System
- Well
- Water Heater
- Water Softener Leased
- Septic System
- Cable TV Available
Community Details
- No Home Owners Association
- Three Branches Subdivision
Map
Tax History
| Year | Tax Paid | Tax Assessment Tax Assessment Total Assessment is a certain percentage of the fair market value that is determined by local assessors to be the total taxable value of land and additions on the property. | Land | Improvement |
|---|---|---|---|---|
| 2025 | -- | $36,300 | $0 | $36,300 |
| 2024 | $396 | $36,300 | $0 | $36,300 |
| 2023 | $0 | $36,300 | $0 | $36,300 |
| 2022 | $388 | $36,300 | $0 | $36,300 |
| 2021 | $330 | $36,300 | $0 | $36,300 |
| 2020 | $316 | $38,800 | $0 | $38,800 |
Property History
| Date | Event | Price | List to Sale | Price per Sq Ft |
|---|---|---|---|---|
| 11/30/2025 11/30/25 | Pending | -- | -- | -- |
| 11/12/2025 11/12/25 | Price Changed | $220,000 | -2.2% | $92 / Sq Ft |
| 11/06/2025 11/06/25 | Price Changed | $225,000 | -2.1% | $94 / Sq Ft |
| 10/13/2025 10/13/25 | Price Changed | $229,903 | -0.9% | $96 / Sq Ft |
| 10/01/2025 10/01/25 | For Sale | $232,103 | 0.0% | $97 / Sq Ft |
| 10/01/2025 10/01/25 | Price Changed | $232,103 | +0.5% | $97 / Sq Ft |
| 09/19/2025 09/19/25 | Pending | -- | -- | -- |
| 08/29/2025 08/29/25 | Price Changed | $230,900 | -1.8% | $96 / Sq Ft |
| 08/11/2025 08/11/25 | Price Changed | $235,100 | -4.4% | $98 / Sq Ft |
| 07/28/2025 07/28/25 | Price Changed | $245,912 | -1.6% | $102 / Sq Ft |
| 07/09/2025 07/09/25 | Price Changed | $249,900 | 0.0% | $104 / Sq Ft |
| 06/20/2025 06/20/25 | Price Changed | $250,000 | -3.8% | $104 / Sq Ft |
| 05/27/2025 05/27/25 | For Sale | $260,000 | -- | $108 / Sq Ft |
Source: Consolidated MLS (Columbia MLS)
MLS Number: 609496
- 1389 A 3 Branches Rd
- 2264 Ridgeway Rd
- 2327 Ridgeway Rd
- 53 Findlay Cir
- 24 Victoria Rd
- 1608 Ridgeway Rd
- 25 Audubon Ln
- 248 Ashley Creek Dr
- 1389 Three Branches Rd
- 1704 Thunderwood Rd
- 1263 Three Branches Rd
- 1338 Hornsby Cir
- 445 Barfield Rd
- 245 Watts Hill Rd
- 1308A Hornsby Cir
- 208 Smyrna Rd
- 516 Barfield Rd
- 29 Mimosa Ln
- 205 Watts Hill Rd
- 15 Mimosa Ln

