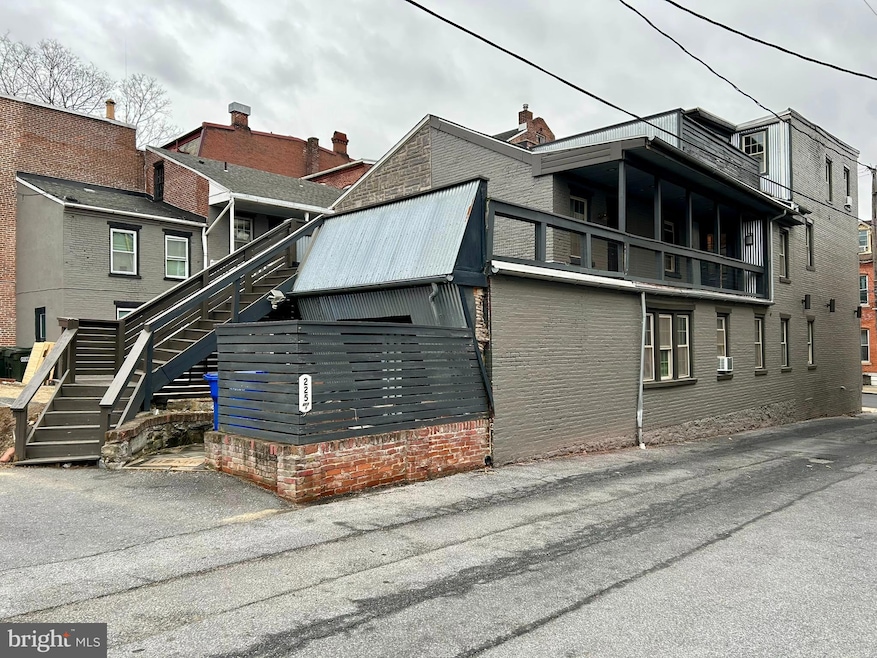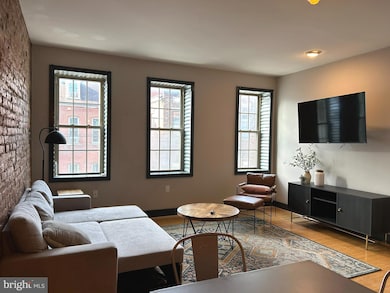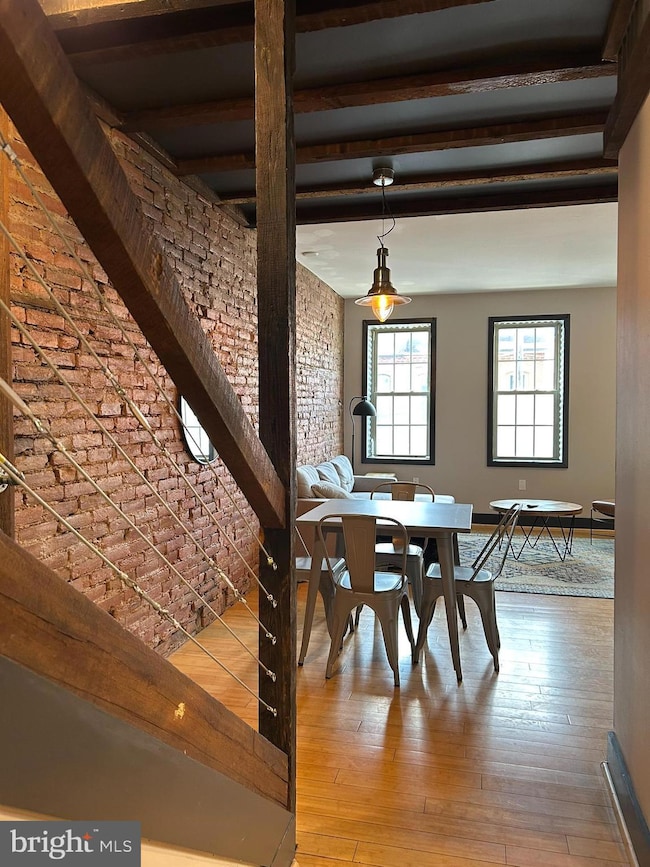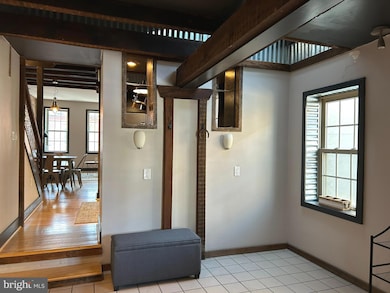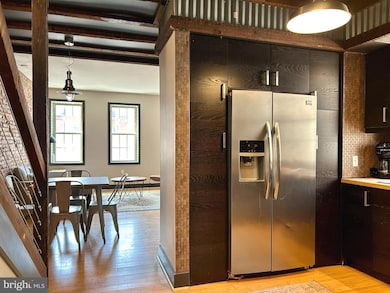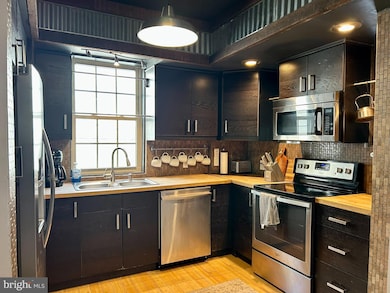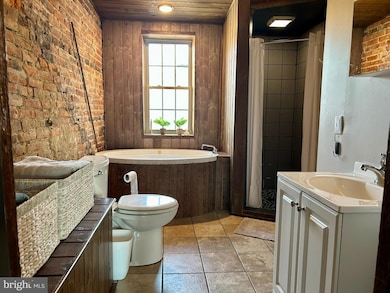225 E King St Unit 2 Lancaster, PA 17602
Musser Park NeighborhoodHighlights
- Deck
- Traditional Architecture
- Furnished
- Traditional Floor Plan
- Wood Flooring
- No HOA
About This Home
Fully furnished 2 Bedroom, 1 Bath including Parking Space. Month-to-Month lease available. Water, sewer and trash included. No pets. Application must be received and approved prior to showing the property. Credit score requirement - 650 or above Monthly income requirement - 3X rent amount or above
Listing Agent
John Stoltzfus
johns@proactivemanage.com ProActive Property Management, LLC Listed on: 07/10/2025
Townhouse Details
Home Type
- Townhome
Year Built
- Built in 1870
Lot Details
- 2,178 Sq Ft Lot
- South Facing Home
- Extensive Hardscape
- Property is in very good condition
Home Design
- Semi-Detached or Twin Home
- Traditional Architecture
- Brick Exterior Construction
- Stone Foundation
- Architectural Shingle Roof
- Masonry
Interior Spaces
- 1,075 Sq Ft Home
- Property has 1 Level
- Traditional Floor Plan
- Furnished
- Recessed Lighting
- Window Treatments
- Dining Area
- Wood Flooring
Kitchen
- Eat-In Kitchen
- Electric Oven or Range
- Microwave
- Dishwasher
Bedrooms and Bathrooms
- En-Suite Bathroom
- Walk-In Closet
- Soaking Tub
- Walk-in Shower
Laundry
- Dryer
- Washer
Parking
- Private Parking
- Lighted Parking
- Driveway
- Paved Parking
- On-Site Parking for Rent
- Parking Lot
- 2 Assigned Parking Spaces
Outdoor Features
- Balcony
- Deck
- Exterior Lighting
Utilities
- Window Unit Cooling System
- Radiator
- Heating System Uses Oil
- Electric Water Heater
- Municipal Trash
Listing and Financial Details
- Residential Lease
- Security Deposit $2,600
- Rent includes electricity, furnished, heat, linens/utensils, parking, pest control, sewer, snow removal, taxes, trash removal, water
- No Smoking Allowed
- 1-Month Min and 60-Month Max Lease Term
- Available 7/10/25
- Assessor Parcel Number 332-39529-0-0000
Community Details
Overview
- No Home Owners Association
- Property Manager
Pet Policy
- Pets Allowed
- Pet Deposit $400
Map
Property History
| Date | Event | Price | List to Sale | Price per Sq Ft |
|---|---|---|---|---|
| 07/10/2025 07/10/25 | For Rent | $2,600 | -- | -- |
Source: Bright MLS
MLS Number: PALA2072910
- 145 E King St Unit 401
- 312 E Orange St
- 123 E King St
- 345 E Orange St
- 139 S Duke St
- 101 N Queen St Unit 412
- 101 N Queen St Unit 407
- 101 N Queen St Unit 414
- 101 N Queen St Unit 404
- 43 Green St
- 14 S Queen St
- 522 E Orange St
- 415 Church St
- 530 S Lime St
- 412 Locust St
- 218 E Madison St
- 14 E Farnum St
- 561 S Lime St
- 227 S Ann St
- 226 E Lemon St
- 225 E King St Unit 1
- 409 S Shippen St Unit 2
- 409 S Shippen St Unit 1st floor
- 121 Howard Ave
- 121 Howard Ave
- 121 Howard Ave
- 121 Howard Ave
- 49 Green St
- 220 1/2 N Duke St
- 535 E Orange St Unit 1 bed 2B
- 202 N Queen St
- 227 S Ann St
- 10 S Prince St
- 17 E Walnut St Unit 3
- 30 S Prince St Unit 1
- 307 N Queen St Unit 1
- 40 S Prince St Unit 1
- 44 S Prince St Unit 3
- 118 N Prince St
- 116 S Prince St Unit 116-2
Ask me questions while you tour the home.
