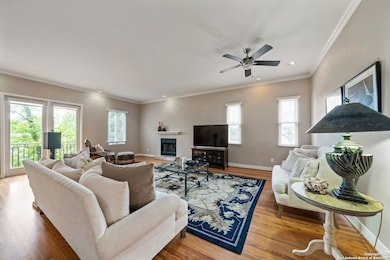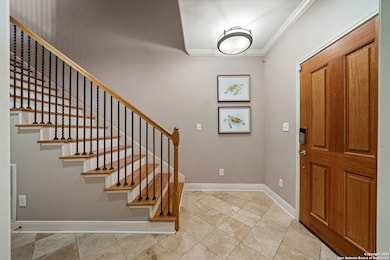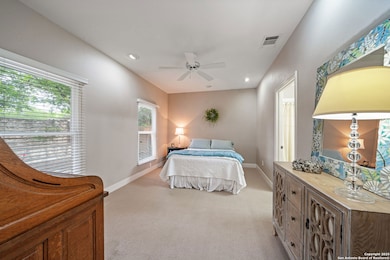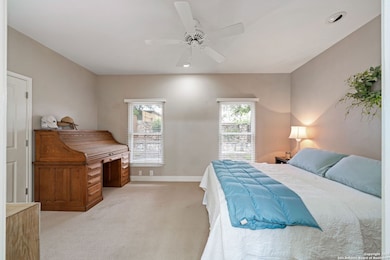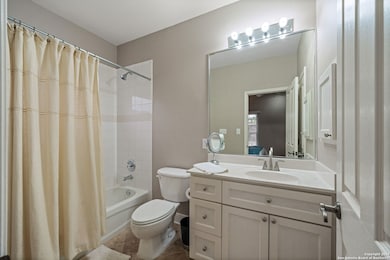225 E Mulberry Ave Unit 211-2 San Antonio, TX 78212
Monte Vista NeighborhoodEstimated payment $5,065/month
Highlights
- Wood Flooring
- High Ceiling
- Walk-In Pantry
- 1 Fireplace
- Solid Surface Countertops
- Two Eating Areas
About This Home
Experience the Ultimate Urban Lifestyle minutes from downtown with a Private Rooftop Access! Contemporary style meets timeless elegance in this stunning townhome-style condominium located in the heart of historic Monte Vista. Perfect for those seeking a seamless transition to urban living, this beautiful tri-level home offers both luxury and convenience. Step into a private courtyard with low-maintenance yard upkeep-ideal for relaxing or entertaining. Enjoy breathtaking panoramic views of downtown San Antonio from your expansive rooftop deck. Inside, every room reflects refined taste and thoughtful design. The first floor serves as a versatile space-perfect for a home office or guest suite. On the second level, you'll find an inviting layout featuring a chef-inspired kitchen. The adjacent living area boasts a cozy fireplace and access to a balcony with serene treetop views. The upper-level primary suite is a true retreat, complete with two walk-in closets and a spa-like bathroom showcasing a stand-alone soaking tub, walk-in tile shower, and dual vanities with soapstone countertops. A secondary bedroom, full bath, and laundry area complete this level. The spiral staircase leads to the rooftop access with AMAZING downtown views - must see it in the evenings to truly appreciate. Additional highlights include ample storage throughout, an attached two-car garage, and generous guest parking (located right next to the unit). Located just minutes from Hwy 281 and Loop 410, this exceptional home offers quick access to downtown, the airport, the University of the Incarnate Word, Trinity University, and the Pearl District.
Listing Agent
George Gavito
The Agency Texas, Inc. Listed on: 05/22/2025
Property Details
Home Type
- Condominium
Est. Annual Taxes
- $16,367
Year Built
- Built in 2006
HOA Fees
- $450 Monthly HOA Fees
Home Design
- Flat Roof Shape
- Slab Foundation
- Stucco
Interior Spaces
- 2,350 Sq Ft Home
- 3-Story Property
- High Ceiling
- Ceiling Fan
- 1 Fireplace
- Window Treatments
- Combination Dining and Living Room
- Prewired Security
Kitchen
- Two Eating Areas
- Walk-In Pantry
- Built-In Oven
- Cooktop
- Microwave
- Ice Maker
- Dishwasher
- Solid Surface Countertops
Flooring
- Wood
- Carpet
- Ceramic Tile
Bedrooms and Bathrooms
- 3 Bedrooms
- Walk-In Closet
Laundry
- Laundry on upper level
- Washer Hookup
Parking
- 2 Car Garage
- Garage Door Opener
Schools
- Hawthorne Elementary School
- Edison High School
Utilities
- Central Heating and Cooling System
- Phone Available
- Cable TV Available
Listing and Financial Details
- Assessor Parcel Number 068842110020
- Seller Concessions Offered
Community Details
Overview
- $150 HOA Transfer Fee
- Villa Monte Vista Association
- Mandatory home owners association
Security
- Fire and Smoke Detector
Map
Home Values in the Area
Average Home Value in this Area
Tax History
| Year | Tax Paid | Tax Assessment Tax Assessment Total Assessment is a certain percentage of the fair market value that is determined by local assessors to be the total taxable value of land and additions on the property. | Land | Improvement |
|---|---|---|---|---|
| 2025 | $16,536 | $670,740 | $81,970 | $588,770 |
| 2024 | $16,536 | $677,680 | $81,970 | $595,710 |
| 2023 | $16,536 | $684,630 | $81,970 | $602,660 |
| 2022 | $17,767 | $655,730 | $81,970 | $573,760 |
| 2021 | $11,771 | $421,330 | $81,970 | $339,360 |
| 2020 | $10,978 | $387,320 | $81,970 | $305,350 |
| 2019 | $10,558 | $368,400 | $81,970 | $286,430 |
| 2018 | $10,475 | $369,150 | $81,970 | $287,180 |
| 2017 | $10,489 | $369,630 | $81,970 | $287,660 |
| 2016 | $9,885 | $350,250 | $81,970 | $268,280 |
| 2015 | -- | $350,430 | $81,970 | $268,460 |
| 2014 | -- | $330,490 | $0 | $0 |
Property History
| Date | Event | Price | List to Sale | Price per Sq Ft |
|---|---|---|---|---|
| 10/17/2025 10/17/25 | Price Changed | $615,000 | -5.4% | $262 / Sq Ft |
| 07/03/2025 07/03/25 | Price Changed | $649,900 | -5.8% | $277 / Sq Ft |
| 05/22/2025 05/22/25 | For Sale | $689,900 | -- | $294 / Sq Ft |
Purchase History
| Date | Type | Sale Price | Title Company |
|---|---|---|---|
| Vendors Lien | -- | Alamo Title |
Mortgage History
| Date | Status | Loan Amount | Loan Type |
|---|---|---|---|
| Open | $328,000 | Purchase Money Mortgage |
Source: San Antonio Board of REALTORS®
MLS Number: 1869113
APN: 06884-211-0020
- 215 E Mulberry Ave Unit 1
- 248 E Summit Ave
- 118 E Huisache Ave
- 340 E Huisache Ave
- 318 Trail St
- 115 E Magnolia Ave
- 350 Trail St
- 133 E Mistletoe Ave
- 120 E Magnolia Ave
- 430 E Magnolia Ave
- 434 E Magnolia Ave
- 539 E Huisache Ave
- 138 Princess Pass
- 109 E Woodlawn Ave
- 126 Princess Pass
- 430 E Mulberry Ave
- 353 E Woodlawn Ave
- 124 W Mistletoe Ave
- 117 W Woodlawn Ave
- 527 Kings Ct
- 235 E Huisache Ave
- 235 E Huisache Ave Unit 1303
- 235 E Huisache Ave Unit 1101
- 248 E Summit Ave
- 146 E Agarita Ave Unit 5
- 145 E Magnolia Ave
- 145 E Summit Ave
- 120 E Magnolia Ave Unit 102
- 120 E Magnolia Ave Unit 202
- 114 W Huisache Ave
- 425 E Mistletoe Ave Unit 400
- 2420 Mccullough Ave Unit 14C
- 203 W Mulberry Ave
- 474 E Magnolia Ave
- 128 W Magnolia Ave Unit 1
- 333 E Woodlawn Ave Unit 2
- 118 E Craig Place Unit 2
- 110 E Craig Place Unit 2
- 110 E Craig Place Unit 1
- 127 W Craig Place Unit 6


