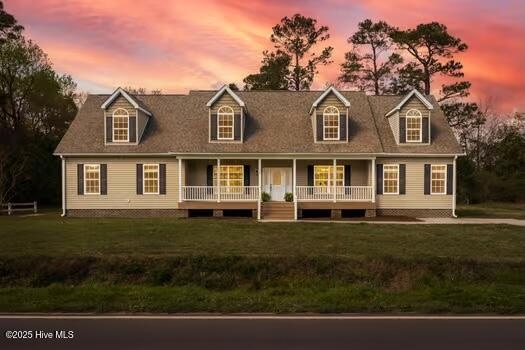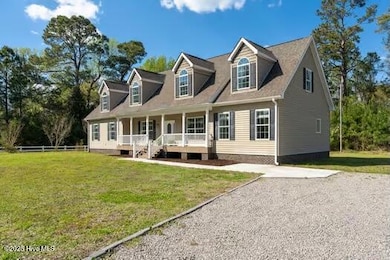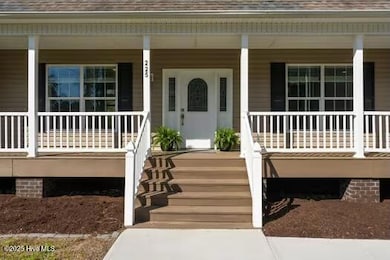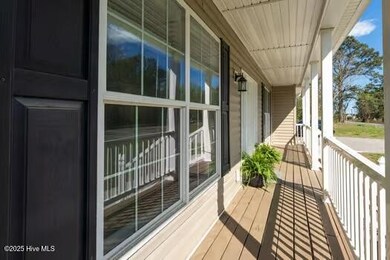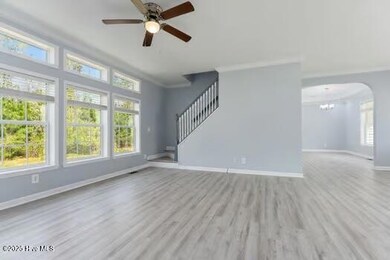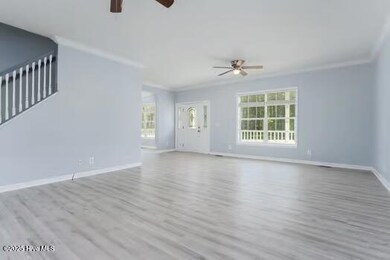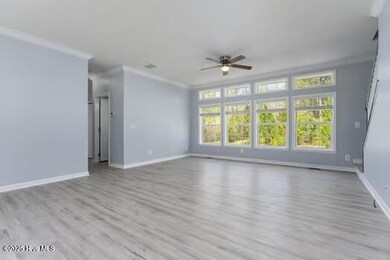225 Factory Rd Hampstead, NC 28443
Estimated payment $2,916/month
Highlights
- Main Floor Primary Bedroom
- Solid Surface Countertops
- Porch
- Topsail Elementary School Rated A-
- No HOA
- Soaking Tub
About This Home
Updated 5 bedroom home with no HOA make this one stand out!This stunning home in the highly sought-after Topsail School District is ready for its next chapter! Thoughtfully renovated with a bright, open split floor plan, this home offers an abundance of natural light and stylish updates throughout.The main level welcomes you with a spacious living room, a designated dining space, and an oversized laundry room complete with a utility sink. Two bedrooms and a full bath sit on one side of the home, while the expansive primary suite offers a private retreat. You'll love the spa-like bathroom featuring a large soaking tub, separate walk-in shower, an enormous closet with built-in vanity and drawers, and all-new fixtures.The kitchen is a true showstopper--boasting freshly painted cabinetry, gleaming granite countertops, newer high-end appliances, and a gorgeous oversized island perfect for gathering and entertaining.Upstairs, you'll find two large bedrooms, another full bath, and 2 generously sized bonus living areas ideal for a media room, game space, or guest retreat.With no HOA, there's room to bring your boat, RV, and all your outdoor gear. Conveniently located with quick commuting routes and just minutes from the sparkling shores of Topsail Island--this home offers the best of coastal living.Schedule your showing today and experience everything this beautiful home has to offer!
Home Details
Home Type
- Single Family
Est. Annual Taxes
- $3,430
Year Built
- Built in 2017
Lot Details
- 0.35 Acre Lot
- Lot Dimensions are 120 x 115 x 115 x 149
- Property is zoned RP
Home Design
- Brick Foundation
- Wood Frame Construction
- Architectural Shingle Roof
- Vinyl Siding
- Modular or Manufactured Materials
Interior Spaces
- 3,425 Sq Ft Home
- 2-Story Property
- Ceiling Fan
- Blinds
- Combination Dining and Living Room
- Luxury Vinyl Plank Tile Flooring
- Crawl Space
- Laundry Room
Kitchen
- Dishwasher
- Kitchen Island
- Solid Surface Countertops
Bedrooms and Bathrooms
- 5 Bedrooms
- Primary Bedroom on Main
- 3 Full Bathrooms
- Soaking Tub
Parking
- 4 Parking Spaces
- Gravel Driveway
- Off-Street Parking
Outdoor Features
- Outdoor Storage
- Porch
Schools
- Topsail Elementary And Middle School
- Topsail High School
Utilities
- Heat Pump System
- Electric Water Heater
Community Details
- No Home Owners Association
- Hampstead On The Sound Subdivision
Listing and Financial Details
- Tax Lot 1
- Assessor Parcel Number 3292-06-2806-0000
Map
Home Values in the Area
Average Home Value in this Area
Tax History
| Year | Tax Paid | Tax Assessment Tax Assessment Total Assessment is a certain percentage of the fair market value that is determined by local assessors to be the total taxable value of land and additions on the property. | Land | Improvement |
|---|---|---|---|---|
| 2024 | $3,430 | $349,135 | $37,493 | $311,642 |
| 2023 | $3,430 | $349,135 | $37,493 | $311,642 |
| 2022 | $2,907 | $349,135 | $37,493 | $311,642 |
| 2021 | $2,907 | $349,135 | $37,493 | $311,642 |
| 2020 | $2,907 | $349,135 | $37,493 | $311,642 |
| 2019 | $3,127 | $349,135 | $37,493 | $311,642 |
| 2018 | $1,962 | $224,886 | $22,750 | $202,136 |
Property History
| Date | Event | Price | List to Sale | Price per Sq Ft | Prior Sale |
|---|---|---|---|---|---|
| 06/07/2025 06/07/25 | For Sale | $499,900 | 0.0% | $146 / Sq Ft | |
| 08/12/2024 08/12/24 | Rented | $2,595 | 0.0% | -- | |
| 07/29/2024 07/29/24 | Price Changed | $2,595 | -3.7% | $1 / Sq Ft | |
| 07/10/2024 07/10/24 | Price Changed | $2,695 | -3.6% | $1 / Sq Ft | |
| 06/24/2024 06/24/24 | For Rent | $2,795 | 0.0% | -- | |
| 09/01/2022 09/01/22 | Sold | $318,347 | +17.9% | $88 / Sq Ft | View Prior Sale |
| 06/24/2022 06/24/22 | For Sale | $269,900 | 0.0% | $75 / Sq Ft | |
| 06/23/2022 06/23/22 | Pending | -- | -- | -- | |
| 05/23/2022 05/23/22 | Pending | -- | -- | -- | |
| 04/27/2022 04/27/22 | For Sale | $269,900 | 0.0% | $75 / Sq Ft | |
| 04/06/2022 04/06/22 | Pending | -- | -- | -- | |
| 03/31/2022 03/31/22 | For Sale | $269,900 | -- | $75 / Sq Ft |
Purchase History
| Date | Type | Sale Price | Title Company |
|---|---|---|---|
| Interfamily Deed Transfer | -- | None Available |
Mortgage History
| Date | Status | Loan Amount | Loan Type |
|---|---|---|---|
| Closed | $200,000 | New Conventional |
Source: Hive MLS
MLS Number: 100512300
APN: 3292-06-2806-0000
- 116 Fresh Air Dr
- 20 Aspen Rd
- 348 Bluenose Ln
- 11 Acacia Rd
- 126 Jackline Dr
- 197 Jackline Dr
- Madison Plan at The Sanctuary at Forest Sound
- Otter Plan at The Sanctuary at Forest Sound
- Masonboro Plan at The Sanctuary at Forest Sound
- 195 Camelot Way
- 65 Tilloo Cut Way
- 1189 Dan Owen Dr
- 305 Jackline Dr
- 107 Overlook Dr
- 133 Tilloo Cut Way
- 23 Downy Dr
- 67 Shoal Ave
- 429 Jackline Dr
- 697 Poppleton Dr
- 107 Weir Dr
- 28 Aspen Rd
- 49 Lania Shore Way
- 75 Siskin Cir
- 640 Poppleton Dr
- 76 Cobbler Way
- 26 Mullein Dr
- 23 Captain Beam Blvd
- 101 Leeward Ln
- 300 N Atlantic Ave
- 28 Thornbury Dr
- 59 Bonaparte St
- 127 Edison Ave
- 21 Dupont St
- 42 Harbour Village Terrace
- 49 N Assembly Dr
- 24 Winnow Walk
- 250 Quarter Horse Ln
- 1241 Pandion Dr
- 9102 Redfish Run
- 39 Roberts Rd Unit 6
