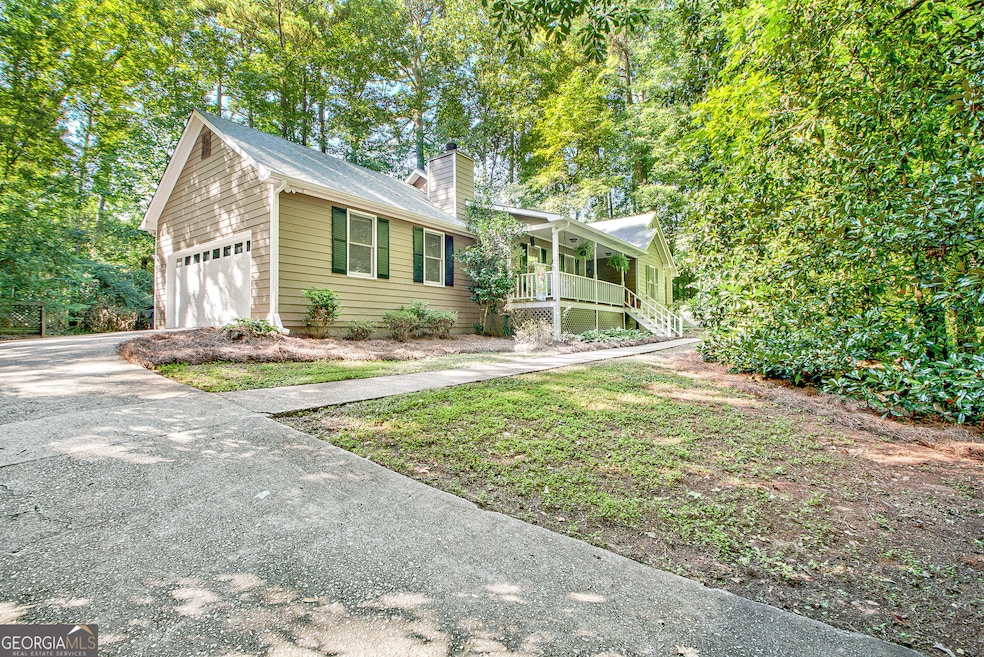Beautiful Ranch Home with Relaxing Rocking Chair front porch in much sought after Northgate School District. You will love the privacy you will have at the end of Grand Junction, in a cul-de-sac, backed up to the beautiful nature behind you. You will feel right at home the minute you step into the front door into the Vaulted Living Room with cozy gas fireplace. The Fabulous Kitchen has many upgrades, granite countertops, subway tile backsplash, farmhouse sink(with window looking out into beautiful back yardright above )new light fixtures, all new stainless steel refrigerator, range, dishwasher, microwave, newer paint job and Luxury Vinyl Plank flooring that also runs throughout common areas of the home. Step outside the kitchen onto the 15x20 Extended Deck, perfect for all your grilling and outdoor dining needs, Great for Entertaining! Another nice feature outside is that the deck has stairs on each side, one that goes out to driveway with open yard and the other side of the deck steps into a fenced area with a huge dog pen inside the fence, convenient when you have guest over for backyard gatherings. The inside of the home is freshly painted and entire outside painted as well. New updated bathroom fixtures in guest bathroom. New garage door and opener for side entry double garage.Convenient to Interstate 85, shopping, many restaurants, Historic Newnan, Senoia and Peachtree city. Great location for a growing family with exceptional schools. Call for appointment today!







