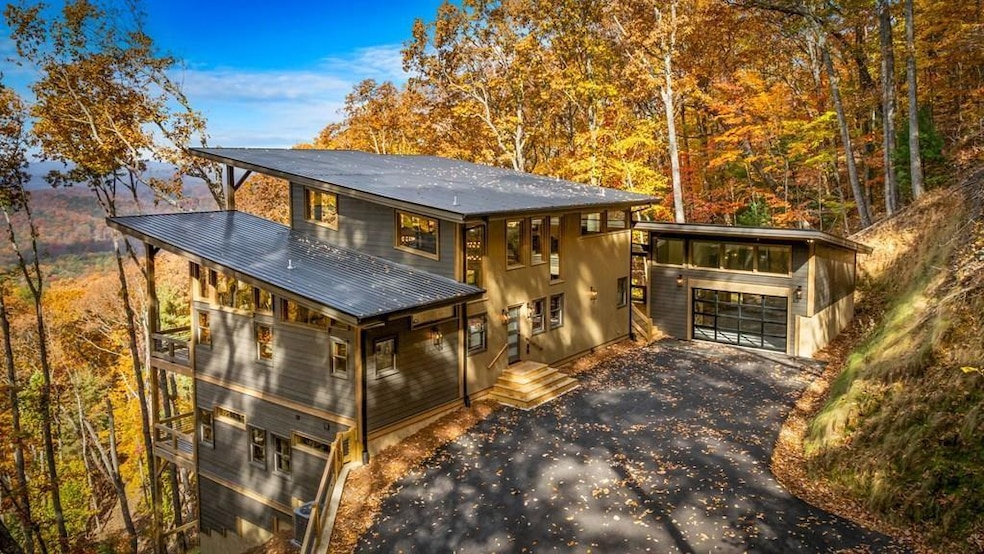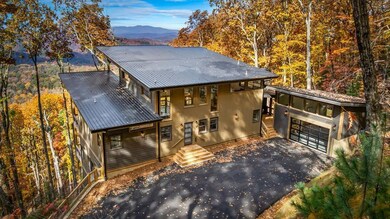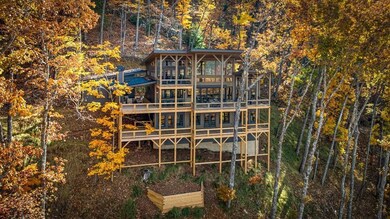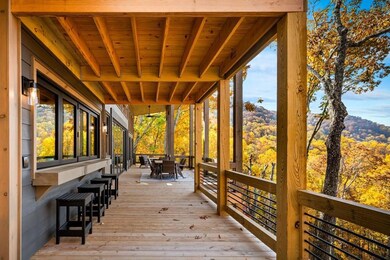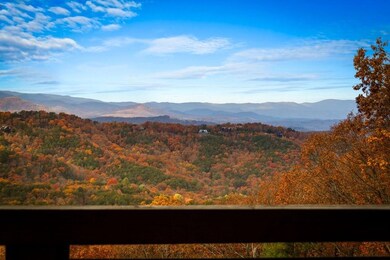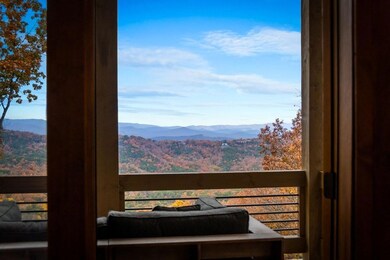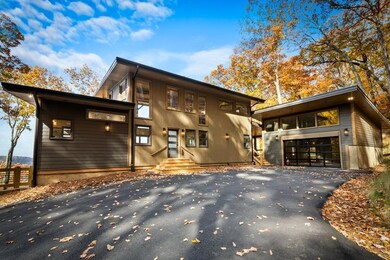225 Grand Vista Blue Ridge, GA 30513
Estimated payment $13,243/month
Highlights
- New Construction
- Mountain View
- Wood Flooring
- 3.32 Acre Lot
- Wooded Lot
- Country Style Home
About This Home
Elevated Above the Clouds, Embracing the Serene Bliss of Mountain Living in the Aska Adventure Area! Welcome to this remarkable mountain modern lodge, perfectly nestled in the breathtaking Blue Ridge Mountains, where luxury and nature harmoniously coexist. This unique property is an ideal opportunity for those seeking a profitable rental investment or a peaceful retreat, offering the best of both worlds. Upon entering, you’ll be enchanted by the open floor plan designed for effortless entertaining. This elegant home features 4 spacious bedrooms and 3.5 baths, providing a cozy haven for family and friends. The main floor showcases a primary suite complete with a luxurious tile shower and a soaking tub—an inviting escape after a day spent exploring the outdoors. Journey downstairs to discover three additional bedrooms, equipped two bathrooms for added privacy. For culinary enthusiasts, the expansive chef’s kitchen is a delight, highlighted by an accordion-style window framing breathtaking mountain views. Featuring granite countertops, and a butler's pantry, this kitchen is perfect for lively gatherings.The living area welcomes you with large windows that bathe the space in natural light, enhancing the inviting atmosphere. This home beautifully melds rustic charm with modern elegance, featuring a thoughtful blend of wood and sheetrock throughout. The striking stone fireplace serves as the heart of the main level, creating a cozy ambiance for memorable evenings with loved ones. The spacious terrace level offers ample room for entertainment, making it perfect for game nights or movie marathons. A combination of tile and wood flooring ensures both style and comfort, while plentiful closet and storage options cater to your organizational needs. Step outside to discover two exterior fireplaces, a garage, and effortless all-paved access. Just 10 minutes from downtown Blue Ridge, you’ll enjoy quick access to the Aska Adventure area and a wealth of outdoor activities.
Listing Agent
Engel & Völkers North Georgia Mountains Brokerage Email: info@evmountains.com Listed on: 04/11/2025

Home Details
Home Type
- Single Family
Year Built
- Built in 2025 | New Construction
Lot Details
- 3.32 Acre Lot
- Property fronts a private road
- Property fronts a county road
- Level Lot
- Wooded Lot
HOA Fees
- $75 Monthly HOA Fees
Parking
- 2 Car Garage
Home Design
- Country Style Home
- Cabin
- Frame Construction
- Metal Roof
- Wood Siding
- Concrete Siding
Interior Spaces
- 3,400 Sq Ft Home
- 3-Story Property
- Ceiling height between 10 to 12 feet
- 4 Fireplaces
- Gas Log Fireplace
- Insulated Windows
- Great Room
- Loft
- Mountain Views
- Finished Basement
- Basement Fills Entire Space Under The House
Kitchen
- Eat-In Kitchen
- Electric Range
- Microwave
- Dishwasher
Flooring
- Wood
- Tile
Bedrooms and Bathrooms
- 4 Bedrooms | 1 Primary Bedroom on Main
- Separate Shower in Primary Bathroom
- Soaking Tub
Outdoor Features
- Balcony
- Wrap Around Porch
Schools
- Blue Ridge - Fannin Elementary School
- Fannin County Middle School
- Fannin County High School
Utilities
- Central Heating and Cooling System
- 110 Volts
- Shared Well
- Septic Tank
- Cable TV Available
Listing and Financial Details
- Home warranty included in the sale of the property
Community Details
Overview
- Grandeur Subdivision
Amenities
- Laundry Facilities
Map
Home Values in the Area
Average Home Value in this Area
Property History
| Date | Event | Price | List to Sale | Price per Sq Ft |
|---|---|---|---|---|
| 04/11/2025 04/11/25 | For Sale | $2,100,000 | -- | $618 / Sq Ft |
Source: First Multiple Listing Service (FMLS)
MLS Number: 7558758
- LOT 5 Dr
- 0 Sun Rock Mountain Trace Unit 10539230
- 602 Laurel Creek Trail
- 304 Ridge Cir
- 0 Staurolite Mountain Rd Unit 10611448
- 0 Staurolite Mountain Rd Unit 7651950
- 545 Chestnut Ridge
- 163 Chestnut Ridge Cir
- 430 Chestnut Ridge
- 1323 Grandeur Dr
- 556 Grandeur Dr
- 128 Ridge View Estates Rd
- 77 Brittany Ln
- 125 Laurel Mountain Rd
- 1301 Laurel Creek Trail
- 101 Falling Rock Rd
- 287 Cool Creek Trail
- Lot 9 Laurel Creek Trail
- 1390 Snake Nation Rd Unit ID1310911P
- 423 Laurel Creek Rd
- 22 Green Mountain Ct Unit ID1264827P
- 348 the Forest Has Eyes
- 635 Bill Claypool Dr
- 25 Walhala Trail Unit ID1231291P
- 235 Arrowhead Pass
- 35 High Point Trail
- 190 Mckinney St
- 458 Austin St
- 544 E Main St
- 78 Bluebird Ln
- 182 Majestic Ln
- 1519 Tipton Springs Rd
- 181 Sugar Mountain Rd Unit ID1252489P
- 88 Black Gum Ln
- 1330 Old Northcutt Rd
- 443 Fox Run Dr Unit ID1018182P
- 664 Fox Run Dr
- 200 E Ridge Ln
