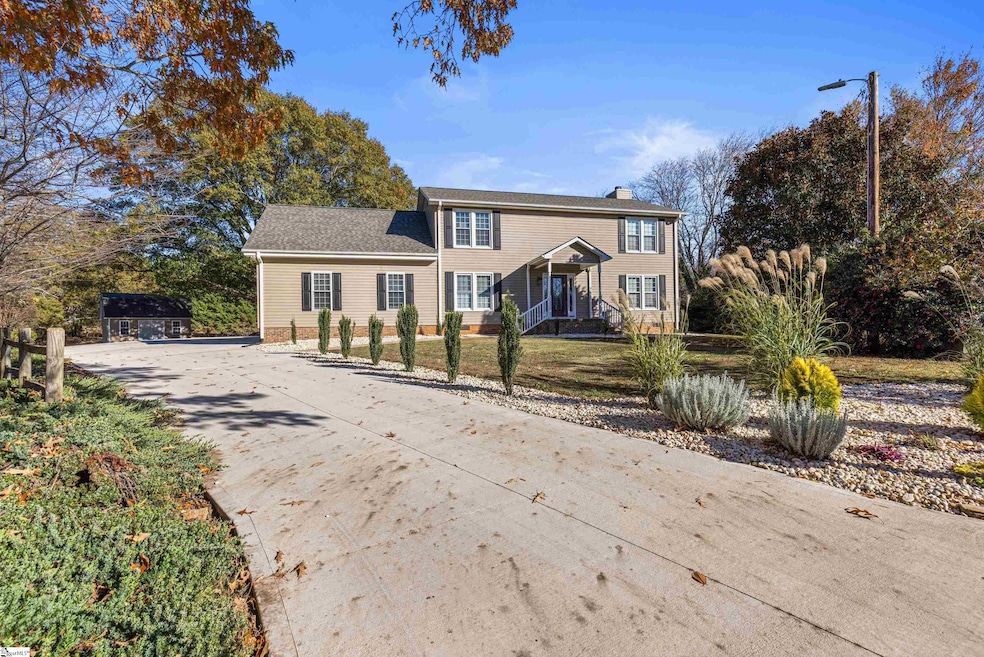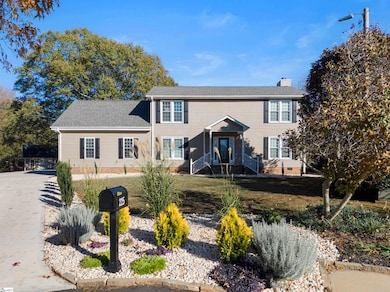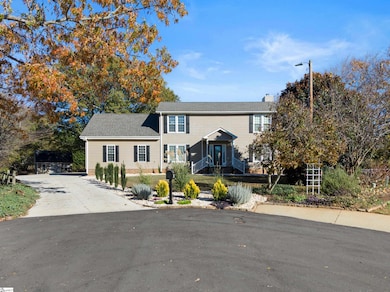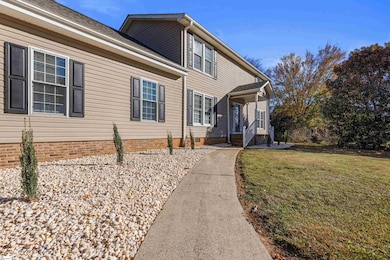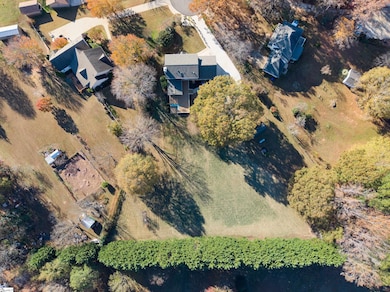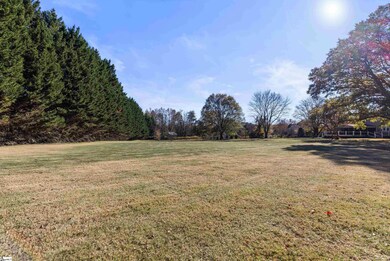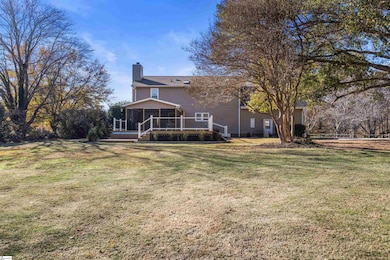225 Hawkins Creek Ct Greenville, SC 29609
Estimated payment $3,460/month
Highlights
- 1.6 Acre Lot
- Colonial Architecture
- Wood Flooring
- Open Floorplan
- Deck
- Attic
About This Home
Welcome home to this beautifully maintained 3-bedroom, 2.5-bath property perfectly situated on a flat 1.6-acre lot. Every detail has been thoughtfully updated to offer modern comfort, energy efficiency, and plenty of space inside and out. Step inside to find a bright, open floor plan that’s ideal for everyday living and entertaining. Recent upgrades include a brand-new roof, geothermal HVAC system, and fresh landscaping that enhances the home’s curb appeal. The new concrete driveway offers ample parking and a clean, modern look, while the updated deck is perfect for outdoor gatherings or peaceful evenings enjoying the large backyard. This home combines the best of both worlds — modern updates and country-style living — all on a level, easy-to-maintain lot. With room to garden, play, or simply relax, you’ll love the space and privacy this property provides.
Property Details
Home Type
- Modular Prefabricated Home
Est. Annual Taxes
- $1,906
Year Built
- Built in 1989
Lot Details
- 1.6 Acre Lot
- Cul-De-Sac
- Level Lot
- Sprinkler System
Home Design
- Colonial Architecture
- Traditional Architecture
- Architectural Shingle Roof
- Vinyl Siding
Interior Spaces
- 2,400-2,599 Sq Ft Home
- 2-Story Property
- Open Floorplan
- Ceiling Fan
- Gas Log Fireplace
- Living Room
- Breakfast Room
- Dining Room
- Screened Porch
- Crawl Space
- Storage In Attic
Kitchen
- Free-Standing Gas Range
- Dishwasher
Flooring
- Wood
- Luxury Vinyl Plank Tile
Bedrooms and Bathrooms
- 3 Bedrooms
Laundry
- Laundry Room
- Laundry on upper level
Parking
- 2 Car Attached Garage
- Parking Pad
- Side or Rear Entrance to Parking
- Driveway
Outdoor Features
- Deck
- Outbuilding
Schools
- Duncan Chapel Elementary School
- Northwest Middle School
- Travelers Rest High School
Utilities
- Geothermal Heating and Cooling
- Tankless Water Heater
- Septic Tank
Community Details
- Hawks Ridge Subdivision
Listing and Financial Details
- Assessor Parcel Number 0467.00-01-005.07
Map
Home Values in the Area
Average Home Value in this Area
Tax History
| Year | Tax Paid | Tax Assessment Tax Assessment Total Assessment is a certain percentage of the fair market value that is determined by local assessors to be the total taxable value of land and additions on the property. | Land | Improvement |
|---|---|---|---|---|
| 2024 | $1,906 | $11,010 | $1,520 | $9,490 |
| 2023 | $1,906 | $11,010 | $1,520 | $9,490 |
| 2022 | $1,868 | $11,010 | $1,520 | $9,490 |
| 2021 | $2,214 | $11,010 | $1,520 | $9,490 |
| 2020 | $2,322 | $11,010 | $1,520 | $9,490 |
| 2019 | $1,315 | $7,670 | $1,520 | $6,150 |
| 2018 | $1,283 | $7,670 | $1,520 | $6,150 |
| 2017 | $1,280 | $7,670 | $1,520 | $6,150 |
| 2016 | $1,233 | $191,660 | $38,000 | $153,660 |
| 2015 | $1,221 | $191,660 | $38,000 | $153,660 |
| 2014 | $1,013 | $170,410 | $44,400 | $126,010 |
Property History
| Date | Event | Price | List to Sale | Price per Sq Ft | Prior Sale |
|---|---|---|---|---|---|
| 11/13/2025 11/13/25 | For Sale | $624,999 | +35.6% | $260 / Sq Ft | |
| 07/31/2024 07/31/24 | Sold | $461,000 | -2.9% | $210 / Sq Ft | View Prior Sale |
| 06/12/2024 06/12/24 | For Sale | $475,000 | +63.0% | $216 / Sq Ft | |
| 11/12/2019 11/12/19 | Sold | $291,500 | -2.5% | $133 / Sq Ft | View Prior Sale |
| 10/11/2019 10/11/19 | Pending | -- | -- | -- | |
| 10/08/2019 10/08/19 | For Sale | $299,000 | -- | $136 / Sq Ft |
Purchase History
| Date | Type | Sale Price | Title Company |
|---|---|---|---|
| Deed | $291,500 | None Available | |
| Interfamily Deed Transfer | -- | -- |
Source: Greater Greenville Association of REALTORS®
MLS Number: 1574774
APN: 0467.00-01-005.07
- 2408 Old Parker Rd
- 9 Belle Terre Ct
- 19287 Patrol Club Rd
- 00 Old Rockhouse Rd
- 0 Old Rockhouse Rd
- 9 Phillips Trail
- 149 Club View Dr
- 5497 Old Buncombe Rd
- 160 Mountain Brook Trail
- 117 Laurel Ridge
- 239 Phillips Trail
- 0 Laurel Ridge Rd Unit 1536082
- 0 Laurel Ridge Rd Unit Part lot 5/6
- 19 Tropicana Ct
- 9 Mauldin Cir
- 6 Windfaire Pass Ct
- 102 Greenedge Ln
- 71 Mardale Ln
- 127 Shallons Dr
- 109 Shallons Dr
- 6001 Hampden Dr
- 127 Shallons Dr
- 421 Duncan Chapel Rd
- 300 N Highway 25 Bypass
- 157 Montague Rd
- 9001 High Peak Dr
- 101 Enclave Paris Dr
- 120 Haddington Ln
- 316 Glover Cir Unit Crane
- 316 Glover Cir
- 139 Glover Cir Unit Dickerson
- 420 Thoreau Ln Unit Aspen
- 8 War Admiral Way
- 51 Montague Rd
- 1600 Brooks Pointe Cir
- 125 Pinestone Dr
- 65 Greensboro Ct
- 129 Midwood Rd
- 300 Sulphur Springs Rd
- 203 Mcmakin Dr Unit ID1234786P
