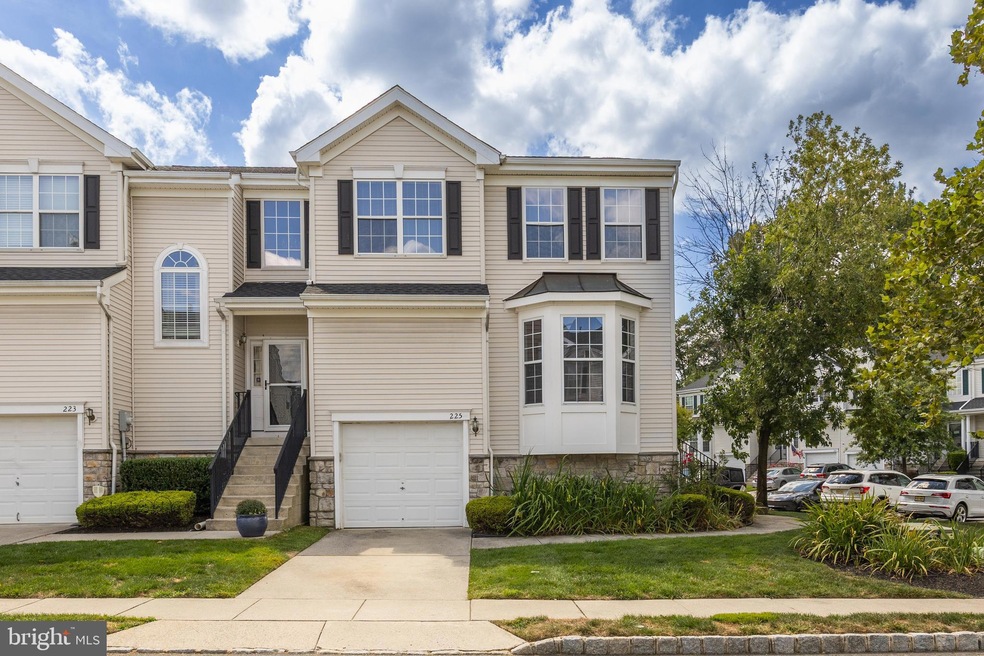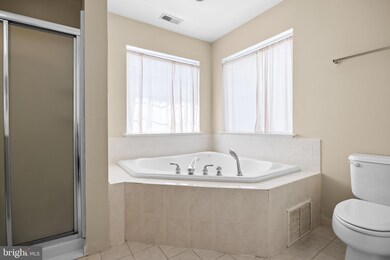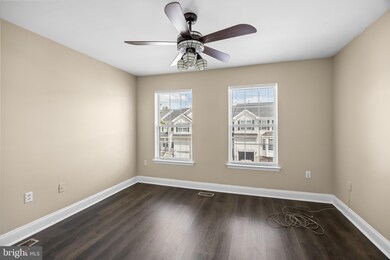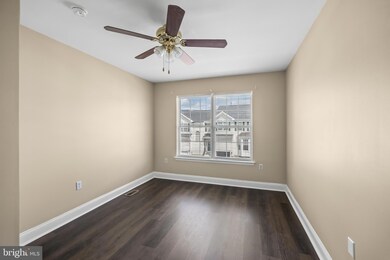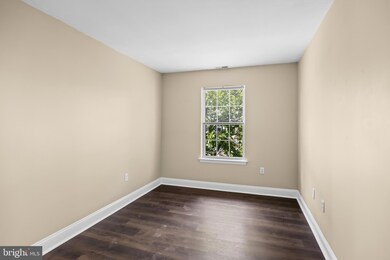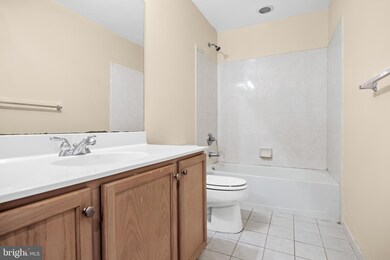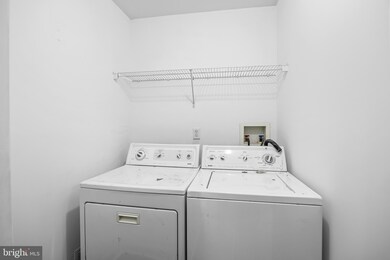225 Hawthorne Way Unit 225 Riverside, NJ 08075
Highlights
- Clubhouse
- 1 Fireplace
- Community Pool
- Attic
- Corner Lot
- Den
About This Home
!!!House makeover: Brand new floors and paint throughout the house including deck, looking brand new!!!
Large 3 Bedroom, 2.5 Bath END UNIT with full-finished Basement in "The Grande." Enter the foyer with hardwood flooring that leads into the Dining Room, Living Room with marble flooring, Family Room w/ neutral carpeting and gas fireplace, and Kitchen w/ 32'' cabinetry, pantry, breakfast nook, and sliding glass doors to access the deck. Downstairs there is a large FINISHED Basement with dry-bar and storage room. The second level offers a Master Suite with tray ceiling, neutral carpeting, Spa Bath, and walk-in closet, spacious 2nd and 3rd Bedroom, tech center, and convenient Laundry Room. Great area. Close to all highways. Can consider sale too!!!
Note: Listing agent has financial interest in the house.
Listing Agent
Compass New Jersey, LLC - Moorestown License #2079718 Listed on: 09/08/2025

Townhouse Details
Home Type
- Townhome
Est. Annual Taxes
- $9,332
Year Built
- Built in 2003
HOA Fees
- $365 Monthly HOA Fees
Parking
- 1 Car Attached Garage
- Front Facing Garage
- Driveway
Home Design
- Stone Siding
- Vinyl Siding
- Stucco
Interior Spaces
- 2,300 Sq Ft Home
- Property has 2 Levels
- Wet Bar
- Ceiling height of 9 feet or more
- Ceiling Fan
- 1 Fireplace
- Bay Window
- Family Room
- Living Room
- Dining Room
- Den
- Finished Basement
- Basement Fills Entire Space Under The House
- Laundry on upper level
- Attic
Bedrooms and Bathrooms
- 3 Bedrooms
- En-Suite Primary Bedroom
- Walk-in Shower
Accessible Home Design
- More Than Two Accessible Exits
- Level Entry For Accessibility
Utilities
- 90% Forced Air Heating and Cooling System
- Natural Gas Water Heater
- Cable TV Available
Listing and Financial Details
- Residential Lease
- Security Deposit $4,350
- No Smoking Allowed
- 12-Month Min and 36-Month Max Lease Term
- Available 9/15/25
- $100 Repair Deductible
- Assessor Parcel Number 10-00118-00004-C225
Community Details
Overview
- Association fees include pool(s), common area maintenance, exterior building maintenance, snow removal, trash
- Built by DR Horton
- Grande At Rancocas C Subdivision
Amenities
- Clubhouse
Recreation
- Tennis Courts
- Community Pool
Pet Policy
- No Pets Allowed
Map
Source: Bright MLS
MLS Number: NJBL2095576
APN: 10-00118-0000-00004-0000-C225
- 342 Huntington Dr Unit 342
- 10 Grande Blvd
- 13 Primrose Place
- 237 Hidden Acres Ln
- 0 0 Swarthmore Dr
- 1 Winterberry Place
- 12 Foxglove Dr Unit 12
- 40 Stoneham Dr
- 23 Lilyberry Place
- 24 Springcress Dr
- 1 Firethorn Ln
- 59 Stoneham Dr
- 269 Rosebay Ct Unit 269
- 85 Foxglove Dr Unit 85
- 107 Foxglove Dr Unit 107
- 48 Millers Run
- 22 Sun Haven Place
- 207 Congressional Ct
- 337 Nicholas Dr Unit 337
- 102 Springcress Dr
- 116 Natalie Rd Unit 116
- 127 Natalie Rd
- 350 Bandon Dunes Ct
- 30 Hartford Rd
- 1901 Underwood Blvd
- 27 Litle Ave
- 742 Arndt Ave
- 193 Tenby Chase Dr
- 10 Pensdale Ln
- 3001 Route 130
- 620 Bridgeboro St
- 126 Paine St
- 400 E Washington St Unit C
- 301 Heulings Ave
- 215 S Pavilion Ave Unit E
- 220 S Pavilion Ave Unit I
- 10 Wilson Way Unit 5
- 201 Cleveland Ave Unit B
- 126 Delaware Ave Unit B
- 10 Lincoln Square
