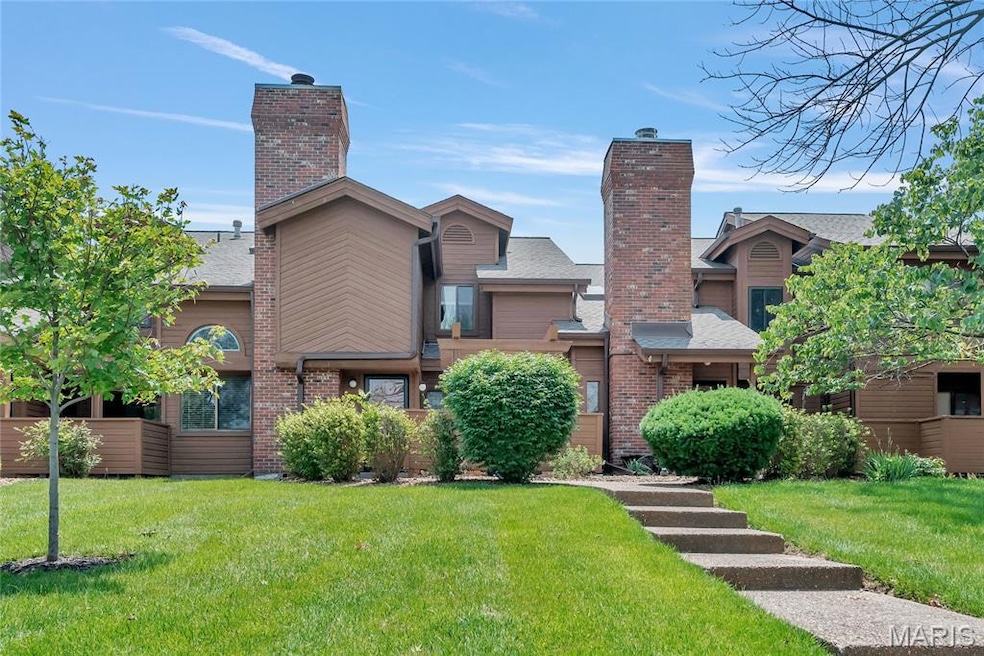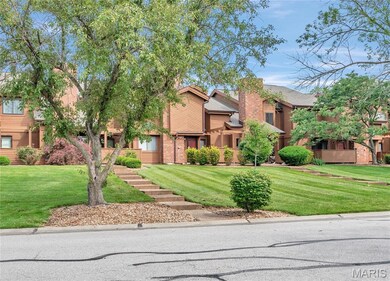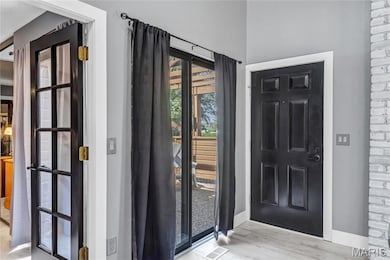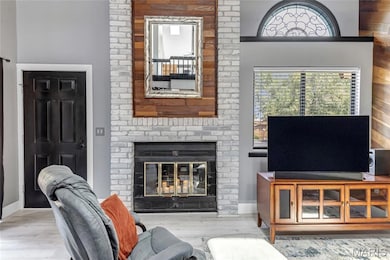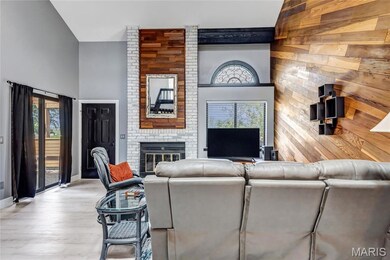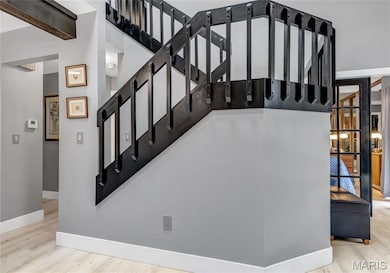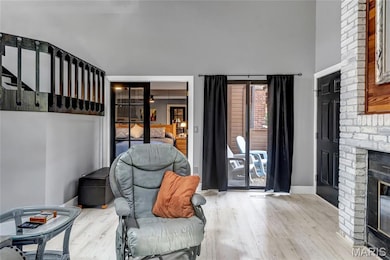225 Hemingway Ln Unit F Weldon Spring, MO 63304
Estimated payment $2,270/month
Highlights
- In Ground Pool
- Open Floorplan
- Clubhouse
- Independence Elementary School Rated A
- Community Lake
- Property is near a clubhouse
About This Home
****CONTINUE TO SHOW, MOTIVATED SELLER**** Awesome, fully renovated 1.5-story townhouse with a spacious, open floor plan and modern finishes throughout! The updated kitchen features 42" soft-close cabinets, quartz countertops, stainless steel appliances, tile backsplash, and a smooth top stove. New luxury vinyl plank flooring flows through the entire home, along with new blinds, doors, baseboards, lighting, and bathroom fixtures. All bathrooms have been completely remodeled with adult-height vanities and shower towers for a spa-like feel. Enjoy two cozy fireplaces and a large upper-level family room with a convenient kitchenette—perfect for entertaining. The primary bedroom includes a walk-in closet, and the oversized finished garage is a standout.. Relax or host on the huge back deck. Major systems are all new, including HVAC and water heater. This move-in-ready home combines modern updates, great space, and thoughtful features in every corner!
Listing Agent
Coldwell Banker Realty - Gundaker License #2000174455 Listed on: 06/12/2025

Townhouse Details
Home Type
- Townhome
Est. Annual Taxes
- $2,560
Year Built
- Built in 1983 | Remodeled
HOA Fees
- $500 Monthly HOA Fees
Parking
- 2 Car Attached Garage
- Oversized Parking
- Parking Storage or Cabinetry
- Parking Deck
- Rear-Facing Garage
- Garage Door Opener
- Additional Parking
Home Design
- Slab Foundation
- Architectural Shingle Roof
- Cedar
Interior Spaces
- 1,811 Sq Ft Home
- 2-Story Property
- Open Floorplan
- Historic or Period Millwork
- Beamed Ceilings
- High Ceiling
- Ceiling Fan
- Recessed Lighting
- Window Treatments
- Palladian Windows
- Sliding Doors
- Atrium Doors
- Panel Doors
- Two Story Entrance Foyer
- Family Room with Fireplace
- 2 Fireplaces
- Great Room with Fireplace
- Breakfast Room
- Recreation Room
- Storage
- Wood Flooring
- Attic Fan
Kitchen
- Eat-In Kitchen
- Breakfast Bar
- Electric Cooktop
- Recirculated Exhaust Fan
- Microwave
- Dishwasher
- Stainless Steel Appliances
- Solid Surface Countertops
- Disposal
- Instant Hot Water
Bedrooms and Bathrooms
- 2 Bedrooms
- Primary Bedroom on Main
- Walk-In Closet
- Double Vanity
- Shower Only
- Exhaust Fan In Bathroom
Laundry
- Laundry Room
- Laundry in Hall
- Laundry on main level
- Electric Dryer Hookup
Home Security
Outdoor Features
- In Ground Pool
- Courtyard
- Deck
- Covered Patio or Porch
Schools
- Independence Elem. Elementary School
- Francis Howell Middle School
- Francis Howell High School
Utilities
- Forced Air Heating and Cooling System
- Electric Water Heater
- Cable TV Available
Additional Features
- 1,250 Sq Ft Lot
- Property is near a clubhouse
Listing and Financial Details
- Assessor Parcel Number 3-157F-5689-02-00F3.0000000
Community Details
Overview
- Association fees include clubhouse, insurance, common area maintenance, pool maintenance, management, sewer
- 184 Units
- Chapter One Association
- Community Parking
- Community Lake
Amenities
- Clubhouse
Recreation
- Community Pool
Security
- Storm Doors
- Fire and Smoke Detector
Map
Home Values in the Area
Average Home Value in this Area
Tax History
| Year | Tax Paid | Tax Assessment Tax Assessment Total Assessment is a certain percentage of the fair market value that is determined by local assessors to be the total taxable value of land and additions on the property. | Land | Improvement |
|---|---|---|---|---|
| 2025 | $2,560 | $48,945 | -- | -- |
| 2023 | $2,559 | $42,715 | $0 | $0 |
| 2022 | $2,514 | $38,980 | $0 | $0 |
| 2021 | $2,516 | $38,980 | $0 | $0 |
| 2020 | $2,210 | $33,094 | $0 | $0 |
| 2019 | $2,200 | $33,094 | $0 | $0 |
| 2018 | $2,170 | $31,196 | $0 | $0 |
| 2017 | $2,152 | $31,196 | $0 | $0 |
| 2016 | $2,004 | $27,962 | $0 | $0 |
| 2015 | $1,972 | $27,962 | $0 | $0 |
| 2014 | $1,951 | $26,828 | $0 | $0 |
Property History
| Date | Event | Price | List to Sale | Price per Sq Ft | Prior Sale |
|---|---|---|---|---|---|
| 10/06/2025 10/06/25 | Price Changed | $294,900 | -1.7% | $163 / Sq Ft | |
| 08/28/2025 08/28/25 | Price Changed | $299,900 | 0.0% | $166 / Sq Ft | |
| 08/28/2025 08/28/25 | For Sale | $299,900 | -3.2% | $166 / Sq Ft | |
| 08/20/2025 08/20/25 | Pending | -- | -- | -- | |
| 08/07/2025 08/07/25 | Price Changed | $309,900 | -6.1% | $171 / Sq Ft | |
| 07/07/2025 07/07/25 | Price Changed | $329,900 | -2.9% | $182 / Sq Ft | |
| 06/25/2025 06/25/25 | Price Changed | $339,900 | -2.9% | $188 / Sq Ft | |
| 06/12/2025 06/12/25 | For Sale | $349,900 | +75.0% | $193 / Sq Ft | |
| 10/18/2024 10/18/24 | Sold | -- | -- | -- | View Prior Sale |
| 09/23/2024 09/23/24 | Pending | -- | -- | -- | |
| 09/22/2024 09/22/24 | For Sale | $200,000 | 0.0% | $110 / Sq Ft | |
| 09/21/2024 09/21/24 | Price Changed | $200,000 | -- | $110 / Sq Ft | |
| 07/03/2024 07/03/24 | Off Market | -- | -- | -- |
Purchase History
| Date | Type | Sale Price | Title Company |
|---|---|---|---|
| Warranty Deed | -- | None Listed On Document | |
| Warranty Deed | $145,000 | Benchmark Title Llc | |
| Warranty Deed | -- | -- | |
| Warranty Deed | -- | -- |
Mortgage History
| Date | Status | Loan Amount | Loan Type |
|---|---|---|---|
| Open | $202,500 | New Conventional | |
| Previous Owner | $148,117 | VA | |
| Previous Owner | $97,600 | No Value Available | |
| Previous Owner | $110,736 | FHA |
Source: MARIS MLS
MLS Number: MIS25041044
APN: 3-157F-5689-02-00F3.0000000
- 601 Kipling Way
- 702 Hemingway Ln Unit B
- 602 Kipling Way Unit A
- 768 Cedar Glen Dr
- Wyndham Plan at Persimmon Trace
- Arlington II Plan at Persimmon Trace
- Waterford II Plan at Persimmon Trace
- Nantucket II Plan at Persimmon Trace
- Westbrooke Plan at Persimmon Trace
- Parkview II Plan at Persimmon Trace
- Nantucket Plan at Persimmon Trace
- Durham II Plan at Persimmon Trace
- Woodside Plan at Persimmon Trace
- 1280 Old Stone Dr
- 327 Wildberry Ln
- 552 Boulder River Dr
- 3007 Bromley Dr
- Windsor Plan at The Reserve at Lakeview Farms - Heritage Collection
- Lancaster Plan at The Reserve at Lakeview Farms - Heritage Collection
- Chesapeake Plan at The Reserve at Lakeview Farms - Heritage Collection
- 700 Mallards Way
- 360 Beckley Place
- 1000 Watermark Dr
- 15 Declaration Trail
- 1 Southernside Ln
- 5 Shady Moss Ct
- 1 Prairie Pointe Dr
- 140 Lamplighter Way
- 1313 Piedmont Cir
- 6436 Long Timber Dr
- 323 Trailhead Way
- 2117 Brassel Ct
- 123 Shirley Ridge Dr Unit 123C
- 90 Molina Way
- 100 Grenache Blanc Dr
- 1101 Mid Rivers Place Dr
- 124 Royallsprings Pkwy
- 1601 Cottleville Pkwy
- 1000 Applerock Dr
- 100 Winghaven Pointe Dr
