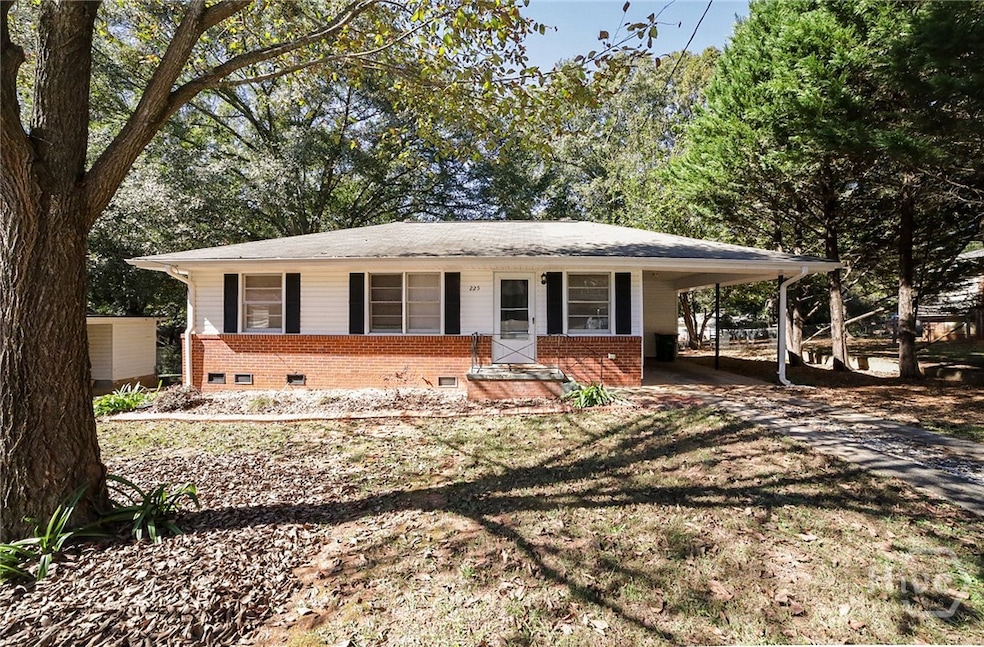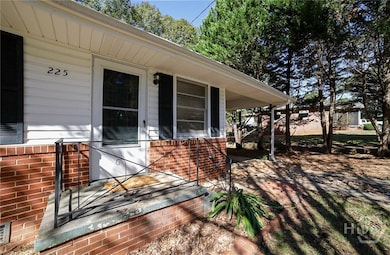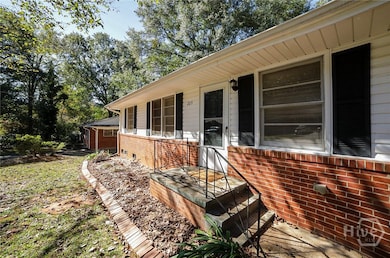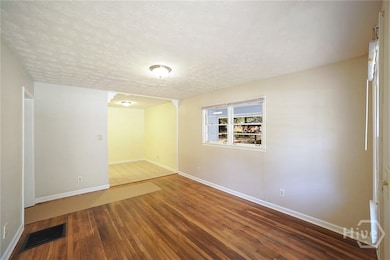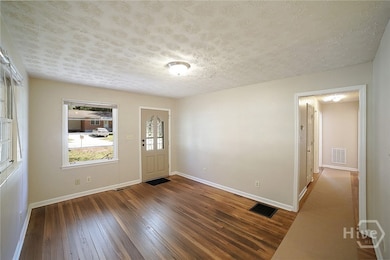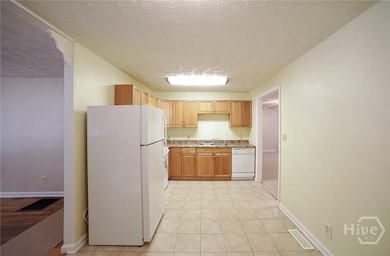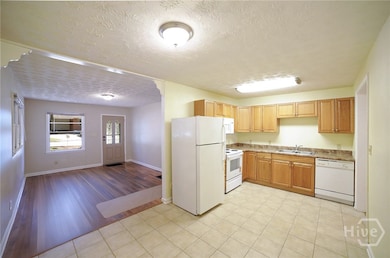225 Knottingham Dr Athens, GA 30606
Oglethorpe NeighborhoodEstimated payment $1,871/month
Highlights
- Very Popular Property
- 2 Fireplaces
- Attached Garage
- Clarke Central High School Rated A-
- No HOA
- Bathtub with Shower
About This Home
Tucked away on a .26 -acre lot in desirable West Athens, this classic ranch combines timeless charm with thoughtful updates. Step inside and you’ll immediately appreciate the warmth of refinished hardwood floors that flow seamlessly throughout, complemented by a neutral color palette that suits any décor style. The welcoming living room transitions effortlessly into an inviting eat-in kitchen featuring durable tile floors, stained cabinetry, ample workspace, and a complete appliance package that includes a new stove/oven and the refrigerator. Just beyond, a spacious great room addition sets the stage for relaxation and entertaining—anchored by a central masonry fireplace and new plush carpet flooring. This fantastic space creates a dynamic area and offers sweeping views of the private, tree-lined backyard. Down the hall, three cozy bedrooms and 2 baths provide comfort and convenience for everyday living. Each bedroom boasts durable wood floors, ceiling fan light fixtures and ample closet space. The primary bedroom is upgraded with a private full bath, standing out amongst the rest. An unlikely surprise lies below—an expansive basement with a second masonry fireplace, offers the perfect blank canvas for a recreation area, workshop or storage. Perfectly positioned less than .5 miles from Loop 10 and within 7 minutes to Downtown Athens/UGA, this move-in ready home delivers an unbeatable location, flexible living spaces, and charming appeal. Whether you’re looking for a starter home, to downsize, or to add to your rental portfolio, Knottingham Drive is ready to serve!
Listing Agent
Kathy Pollock
Keller Williams Greater Athens License #372718 Listed on: 10/24/2025
Home Details
Home Type
- Single Family
Est. Annual Taxes
- $2,527
Year Built
- Built in 1962
Lot Details
- 0.26 Acre Lot
- Property is zoned RS-8
Home Design
- Brick Exterior Construction
- Block Foundation
- Frame Construction
- Composition Roof
Interior Spaces
- 1,404 Sq Ft Home
- 1-Story Property
- 2 Fireplaces
- Fireplace Features Masonry
- Storage
- Laundry Room
- Basement
Kitchen
- Oven
- Range
- Microwave
- Dishwasher
Bedrooms and Bathrooms
- 3 Bedrooms
- 2 Full Bathrooms
- Bathtub with Shower
Parking
- Attached Garage
- 1 Carport Space
- Parking Accessed On Kitchen Level
- Off-Street Parking
Schools
- Oglethorpe Avenue Elementary School
- Clarke Middle School
- Clarke Central High School
Utilities
- Central Heating and Cooling System
- Heat Pump System
- Underground Utilities
- Electric Water Heater
Community Details
- No Home Owners Association
- Knottingham Subdivision
Listing and Financial Details
- Tax Lot 11
- Assessor Parcel Number 113D3 F011
Map
Home Values in the Area
Average Home Value in this Area
Tax History
| Year | Tax Paid | Tax Assessment Tax Assessment Total Assessment is a certain percentage of the fair market value that is determined by local assessors to be the total taxable value of land and additions on the property. | Land | Improvement |
|---|---|---|---|---|
| 2025 | $2,676 | $86,181 | $12,000 | $74,181 |
| 2024 | $2,676 | $80,888 | $12,000 | $68,888 |
| 2023 | $2,528 | $74,144 | $12,000 | $62,144 |
| 2022 | $2,051 | $64,287 | $12,000 | $52,287 |
| 2021 | $1,972 | $58,504 | $10,400 | $48,104 |
| 2020 | $1,878 | $55,735 | $10,400 | $45,335 |
| 2019 | $1,653 | $48,687 | $10,400 | $38,287 |
| 2018 | $1,616 | $47,609 | $9,600 | $38,009 |
| 2017 | $1,277 | $37,607 | $8,000 | $29,607 |
| 2016 | $1,216 | $35,810 | $8,000 | $27,810 |
| 2015 | $1,203 | $35,391 | $7,200 | $28,191 |
| 2014 | $775 | $33,610 | $7,200 | $26,410 |
Property History
| Date | Event | Price | List to Sale | Price per Sq Ft | Prior Sale |
|---|---|---|---|---|---|
| 10/24/2025 10/24/25 | For Sale | $315,000 | +453.6% | $224 / Sq Ft | |
| 05/22/2013 05/22/13 | Sold | $56,900 | -18.6% | $41 / Sq Ft | View Prior Sale |
| 04/22/2013 04/22/13 | Pending | -- | -- | -- | |
| 02/27/2013 02/27/13 | For Sale | $69,900 | -- | $50 / Sq Ft |
Purchase History
| Date | Type | Sale Price | Title Company |
|---|---|---|---|
| Warranty Deed | -- | -- | |
| Warranty Deed | $56,900 | -- | |
| Warranty Deed | $75,500 | -- | |
| Foreclosure Deed | $75,500 | -- | |
| Deed | -- | -- | |
| Deed | $77,500 | -- | |
| Deed | $97,300 | -- | |
| Deed | $95,900 | -- | |
| Deed | $63,500 | -- | |
| Deed | $48,900 | -- | |
| Deed | $13,900 | -- | |
| Deed | $52,000 | -- | |
| Deed | $39,900 | -- |
Mortgage History
| Date | Status | Loan Amount | Loan Type |
|---|---|---|---|
| Previous Owner | $107,950 | New Conventional |
Source: CLASSIC MLS (Athens Area Association of REALTORS®)
MLS Number: CL342178
APN: 113D3-F-011
- 1010 Oglethorpe Ave
- 970 Oglethorpe Ave
- 888 Oglethorpe Ave Unit 1
- 340 Clover St Unit ID1302843P
- 888 Horizon Blvd
- 1 Jefferson Place Unit 10
- 161 Pinecrest Terrace
- 1688 Prince Ave Unit 106
- 170 Normal Ave
- 260 Timberlane Dr
- 1 Hanover Place
- 2360 W Broad St
- 205 Westchester Dr
- 340 Sarah Dr
- 100 Chalfont Dr Unit C
- 104 Westchester Cir Unit 4
- 600 Mitchell Bridge Rd Unit 15
- 175 Sherwood Dr Unit ID1302852P
- 275 Westchester Cir
- 130 Cole Manor Dr
