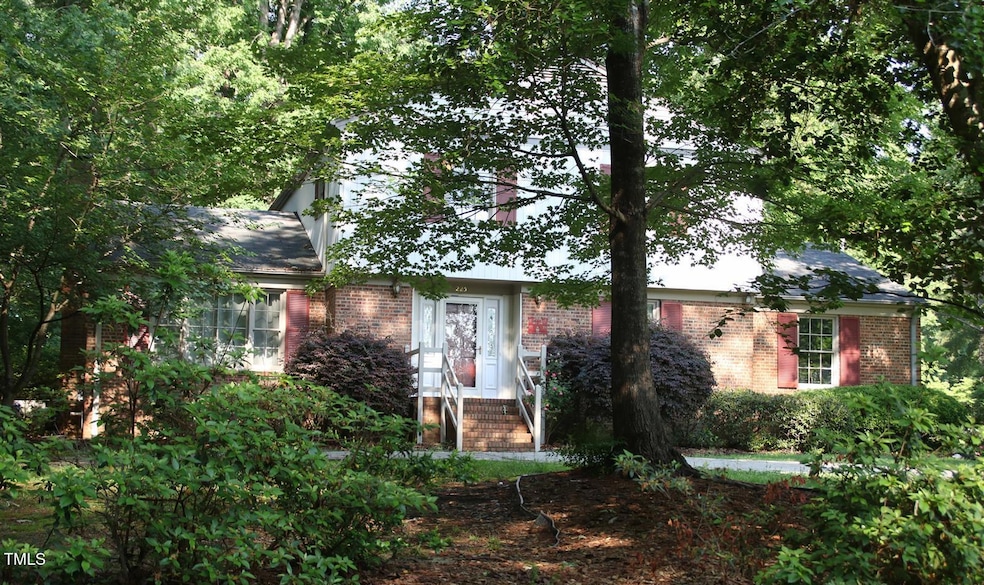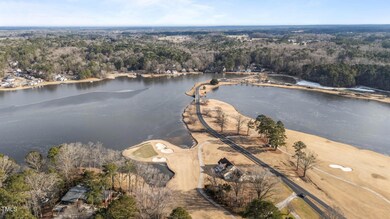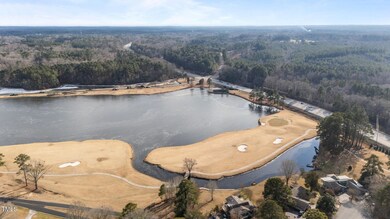
225 Lakeview Dr Sanford, NC 27332
Highlights
- Lake Front
- Golf Course Community
- Gated Community
- Boating
- Fishing
- Community Lake
About This Home
As of March 2025This charming 2-story home in the gated Carolina Trace community of Sanford, NC, sits on half an acre and has a beautiful lake view. Carolina Trace features a serene 315-acre lake for kayaking, fishing, and non-gasoline boating. For an additional fee, residents can enjoy membership at the Carolina Trace Country Club, which offers two world-class Robert Trent Jones-designed golf courses, a pro shop, a state-of-the-art practice facility, and a variety of dining options. Other amenities include an Olympic-size swimming pool, four tennis courts, and a fitness center.Conveniently located, it's just 45 minutes to Raleigh/Durham, 35 minutes to Fort Bragg, and 40 minutes to Pinehurst.
Last Buyer's Agent
Jim Allen
Prudential York Simpson Underwood Realty
Home Details
Home Type
- Single Family
Est. Annual Taxes
- $1,804
Year Built
- Built in 1975
Lot Details
- 0.5 Acre Lot
- Lake Front
- Property is zoned RR - Rural Res
HOA Fees
- $63 Monthly HOA Fees
Parking
- 1 Car Attached Garage
- 2 Open Parking Spaces
Home Design
- Traditional Architecture
- Brick Veneer
- Combination Foundation
- Shingle Roof
- Wood Siding
- Vinyl Siding
Interior Spaces
- 2,307 Sq Ft Home
- 2-Story Property
- Fireplace Features Masonry
- Lake Views
Flooring
- Wood
- Laminate
- Tile
- Vinyl
Bedrooms and Bathrooms
- 4 Bedrooms
Outdoor Features
- Patio
- Rain Gutters
Schools
- Jr Ingram Elementary School
- East Lee Middle School
- Southern Lee High School
Utilities
- Central Heating and Cooling System
Listing and Financial Details
- Assessor Parcel Number 966072380100
Community Details
Overview
- Association fees include road maintenance
- North Shore Property Owner's Assoc. Association, Phone Number (240) 535-9710
- Carolina Trace Subdivision
- Community Lake
Recreation
- Boating
- Golf Course Community
- Community Pool
- Fishing
Additional Features
- Clubhouse
- Gated Community
Ownership History
Purchase Details
Home Financials for this Owner
Home Financials are based on the most recent Mortgage that was taken out on this home.Purchase Details
Home Financials for this Owner
Home Financials are based on the most recent Mortgage that was taken out on this home.Purchase Details
Home Financials for this Owner
Home Financials are based on the most recent Mortgage that was taken out on this home.Purchase Details
Home Financials for this Owner
Home Financials are based on the most recent Mortgage that was taken out on this home.Purchase Details
Purchase Details
Similar Homes in Sanford, NC
Home Values in the Area
Average Home Value in this Area
Purchase History
| Date | Type | Sale Price | Title Company |
|---|---|---|---|
| Warranty Deed | $240,000 | None Listed On Document | |
| Warranty Deed | $240,000 | None Listed On Document | |
| Warranty Deed | $177,000 | None Available | |
| Warranty Deed | $160,000 | None Available | |
| Warranty Deed | $218,000 | None Available | |
| Deed | $165,000 | -- | |
| Deed | -- | -- |
Mortgage History
| Date | Status | Loan Amount | Loan Type |
|---|---|---|---|
| Previous Owner | $35,000 | Credit Line Revolving | |
| Previous Owner | $135,000 | Adjustable Rate Mortgage/ARM | |
| Previous Owner | $165,280 | VA | |
| Previous Owner | $166,125 | New Conventional | |
| Previous Owner | $174,400 | New Conventional | |
| Previous Owner | $41,420 | Future Advance Clause Open End Mortgage |
Property History
| Date | Event | Price | Change | Sq Ft Price |
|---|---|---|---|---|
| 06/30/2025 06/30/25 | Pending | -- | -- | -- |
| 06/13/2025 06/13/25 | Price Changed | $379,900 | -2.6% | $165 / Sq Ft |
| 05/28/2025 05/28/25 | Price Changed | $389,900 | -2.5% | $169 / Sq Ft |
| 05/15/2025 05/15/25 | For Sale | $399,900 | +66.6% | $173 / Sq Ft |
| 03/12/2025 03/12/25 | Sold | $240,000 | 0.0% | $104 / Sq Ft |
| 03/12/2025 03/12/25 | Price Changed | $240,000 | -26.2% | $104 / Sq Ft |
| 02/25/2025 02/25/25 | Pending | -- | -- | -- |
| 02/25/2025 02/25/25 | For Sale | $325,000 | +83.6% | $141 / Sq Ft |
| 06/27/2018 06/27/18 | Sold | $177,000 | 0.0% | $77 / Sq Ft |
| 06/27/2018 06/27/18 | Sold | $177,000 | 0.0% | $77 / Sq Ft |
| 05/21/2018 05/21/18 | Pending | -- | -- | -- |
| 03/19/2018 03/19/18 | For Sale | $177,000 | +10.6% | $77 / Sq Ft |
| 05/12/2016 05/12/16 | Sold | $160,000 | 0.0% | $68 / Sq Ft |
| 04/08/2016 04/08/16 | Pending | -- | -- | -- |
| 12/30/2015 12/30/15 | For Sale | $160,000 | -- | $68 / Sq Ft |
Tax History Compared to Growth
Tax History
| Year | Tax Paid | Tax Assessment Tax Assessment Total Assessment is a certain percentage of the fair market value that is determined by local assessors to be the total taxable value of land and additions on the property. | Land | Improvement |
|---|---|---|---|---|
| 2024 | -- | $231,900 | $25,000 | $206,900 |
| 2023 | $1,941 | $231,900 | $25,000 | $206,900 |
| 2022 | $1,512 | $161,900 | $25,000 | $136,900 |
| 2021 | $1,548 | $161,900 | $25,000 | $136,900 |
| 2020 | $1,548 | $161,900 | $25,000 | $136,900 |
| 2019 | $1,531 | $161,900 | $25,000 | $136,900 |
| 2018 | $1,809 | $190,800 | $30,000 | $160,800 |
| 2017 | $1,804 | $190,800 | $30,000 | $160,800 |
| 2016 | $1,797 | $190,800 | $30,000 | $160,800 |
| 2014 | $1,628 | $190,800 | $30,000 | $160,800 |
Agents Affiliated with this Home
-

Seller's Agent in 2025
Chris Tacia
COLDWELL BANKER ADVANTAGE #5 (SANFORD)
(919) 356-5377
202 in this area
317 Total Sales
-

Seller's Agent in 2025
Jim Allen
Coldwell Banker HPW
(919) 845-9909
15 in this area
4,862 Total Sales
-
C
Seller Co-Listing Agent in 2025
Charles Tacia
COLDWELL BANKER ADVANTAGE #5 (SANFORD)
(919) 356-2659
200 in this area
311 Total Sales
-
B
Seller's Agent in 2018
Brandy Rieger
Coldwell Banker Advantage / Cameron
-
T
Seller's Agent in 2018
TRACY WEST
WESTWINDS II REALTY GROUP
-
O
Buyer's Agent in 2018
Outside MLS Sold Long Leaf Pine MLS (Fayettev)
Non Member Transaction
Map
Source: Doorify MLS
MLS Number: 10078405
APN: 9660-72-3801-00


