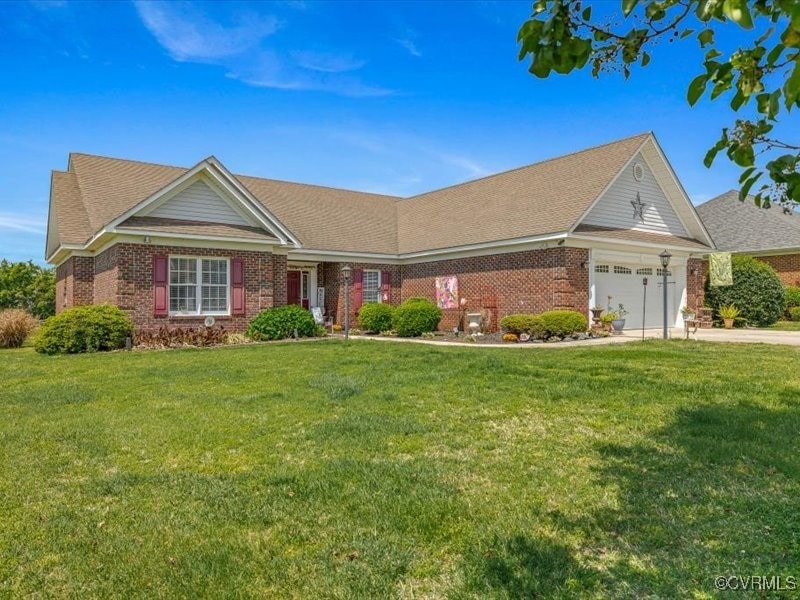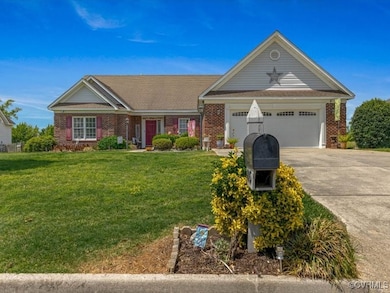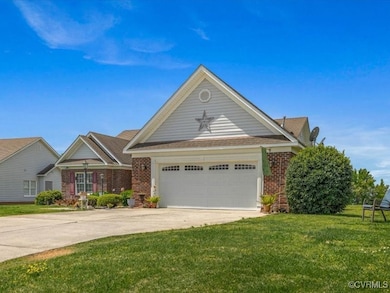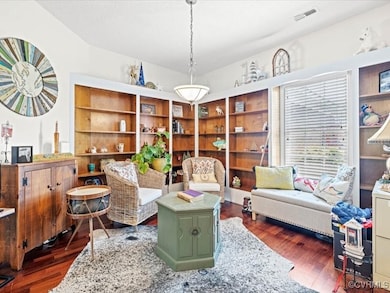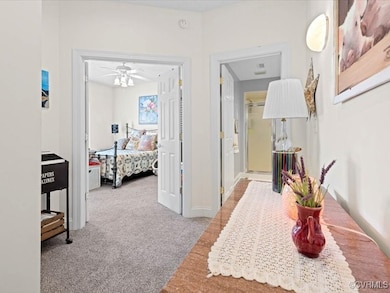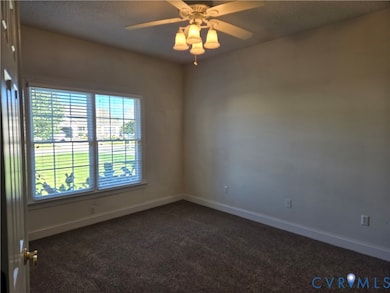225 Lighthouse Pointe Hopewell, VA 23860
Estimated payment $2,436/month
Highlights
- Water Views
- Community Lake
- Wood Flooring
- Property is near a marina
- Transitional Architecture
- Hydromassage or Jetted Bathtub
About This Home
Lovey ranch home in the very popular Jordan on the James community with backyard views of the James River, close proximity to Jordan Point Marina, Sunset Cove Country Club and the delish Salty Siren Restaurant! Very spacious with more than one main living area - current living room with dining furniture pictured could be used as main living room. Spacious and bright kitchen with eat in area for those casual meals with tons of counter & cabinet space. Kitchen connects on one end to a laundry room that leads to a HUGE double garage with additional space for a workshop or place to store water toys (kayak, paddle boards, jetski) with additional attic storage above. A very large family room with with river views with built in bookcases, gas FP and lovely cherry hardwood floors is on the other side of kitchen access. On the backside of the home is a very large primary bedroom with access to a tremendous walk in closet that adjoins a luxury bath with jetted tub, large vanity and huge walk in shower. The other large bedroom is located on the front of the home with easy access to another hall bath with large shower and vanity. Great for visiting guests or family that want privacy! This lovely home in such a pretty, well kept community is just over the bridge from Charles City County and Rt. 5 with easy access to Williamsburg and I-64 towards Tidewater. Hurry to make this home one you can love! No showings please before 10am or after 7pm - owner works long hours.
Listing Agent
Ingram & Assoc Chester Brokerage Phone: (804) 931-4824 License #0225104161 Listed on: 04/26/2025
Home Details
Home Type
- Single Family
Est. Annual Taxes
- $2,972
Year Built
- Built in 2000
Lot Details
- 0.34 Acre Lot
- Landscaped
- Level Lot
- Zoning described as R-2
HOA Fees
- $80 Monthly HOA Fees
Parking
- 2 Car Direct Access Garage
- Oversized Parking
- Dry Walled Garage
- Garage Door Opener
- Driveway
- Off-Street Parking
Home Design
- Transitional Architecture
- Brick Exterior Construction
- Slab Foundation
- Fire Rated Drywall
- Frame Construction
- Shingle Roof
- Composition Roof
- Wood Siding
- Vinyl Siding
Interior Spaces
- 2,201 Sq Ft Home
- 1-Story Property
- Wired For Data
- Built-In Features
- Bookcases
- High Ceiling
- Ceiling Fan
- Gas Fireplace
- Insulated Doors
- Separate Formal Living Room
- Dining Area
- Water Views
- Fire and Smoke Detector
Kitchen
- Eat-In Kitchen
- Self-Cleaning Oven
- Induction Cooktop
- Microwave
- Ice Maker
- Dishwasher
- Kitchen Island
- Solid Surface Countertops
- Disposal
Flooring
- Wood
- Partially Carpeted
- Ceramic Tile
Bedrooms and Bathrooms
- 2 Bedrooms
- En-Suite Primary Bedroom
- Walk-In Closet
- 2 Full Bathrooms
- Hydromassage or Jetted Bathtub
- Garden Bath
Laundry
- Laundry Room
- Washer and Dryer Hookup
Accessible Home Design
- Accessible Bedroom
Outdoor Features
- Property is near a marina
- Exterior Lighting
- Front Porch
- Stoop
Schools
- North Elementary School
- Moore Middle School
- Prince George High School
Utilities
- Forced Air Heating and Cooling System
- Heating System Uses Natural Gas
- Heat Pump System
- Power Generator
- Gas Water Heater
- High Speed Internet
- Satellite Dish
- Cable TV Available
Community Details
- Jordan On The James Subdivision
- Community Lake
- Pond in Community
Listing and Financial Details
- Exclusions: Washer & Dryer
- Tax Lot 78
- Assessor Parcel Number 04A-04-00-078-0
Map
Home Values in the Area
Average Home Value in this Area
Tax History
| Year | Tax Paid | Tax Assessment Tax Assessment Total Assessment is a certain percentage of the fair market value that is determined by local assessors to be the total taxable value of land and additions on the property. | Land | Improvement |
|---|---|---|---|---|
| 2025 | $2,972 | $390,600 | $73,000 | $317,600 |
| 2024 | $2,972 | $362,400 | $87,600 | $274,800 |
| 2023 | $2,885 | $362,400 | $87,600 | $274,800 |
| 2021 | $2,921 | $309,600 | $81,000 | $228,600 |
| 2020 | $2,460 | $307,300 | $81,000 | $226,300 |
| 2019 | $2,496 | $286,100 | $73,600 | $212,500 |
| 2018 | $2,405 | $285,600 | $73,600 | $212,000 |
| 2017 | $2,414 | $275,500 | $73,600 | $201,900 |
| 2016 | $2,423 | $277,500 | $73,600 | $203,900 |
| 2014 | $1,156 | $277,500 | $73,600 | $203,900 |
Property History
| Date | Event | Price | List to Sale | Price per Sq Ft | Prior Sale |
|---|---|---|---|---|---|
| 11/14/2025 11/14/25 | Price Changed | $400,000 | -6.8% | $182 / Sq Ft | |
| 10/07/2025 10/07/25 | Price Changed | $429,000 | -4.5% | $195 / Sq Ft | |
| 09/13/2025 09/13/25 | Price Changed | $449,000 | -2.2% | $204 / Sq Ft | |
| 06/18/2025 06/18/25 | Price Changed | $459,000 | -0.9% | $209 / Sq Ft | |
| 05/28/2025 05/28/25 | Price Changed | $463,000 | -0.2% | $210 / Sq Ft | |
| 04/26/2025 04/26/25 | For Sale | $464,000 | +49.7% | $211 / Sq Ft | |
| 09/17/2019 09/17/19 | Sold | $310,000 | -3.1% | $141 / Sq Ft | View Prior Sale |
| 08/09/2019 08/09/19 | Pending | -- | -- | -- | |
| 03/05/2019 03/05/19 | For Sale | $320,000 | -- | $145 / Sq Ft |
Purchase History
| Date | Type | Sale Price | Title Company |
|---|---|---|---|
| Deed | $310,000 | -- | |
| Deed | $220,000 | -- | |
| Deed | $50,000 | -- |
Source: Central Virginia Regional MLS
MLS Number: 2511441
APN: 04A(04)00-078-0
- 608 N Bacons Chase
- PINE Plan at Chappell Creek
- HAYDEN Plan at Chappell Creek
- CABRAL Plan at Chappell Creek
- NEUVILLE Plan at Chappell Creek
- 900 Eagle Place
- 1100 Jordan Point Rd
- 1180 Eagle Place
- 11125 Chappell Creek Cir
- 11085 Chappell Creek Cir
- 11140 Chappell Creek Cir
- 1124 Collingwood Dr
- 1104 Butternut Dr
- 10909 Sassafras Dr
- 11012 Sassafras Dr
- 1601 Butternut Dr
- 1745 Chappell Pond Crossing
- 1801 Chappell Pond Crossing
- 1731 Chappell Pond Crossing
- 1825 Chappell Pond Crossing
- 900 Eagle Place
- 1108 Maplewood Ave
- 315 E Cawson St
- 207 E Broadway Unit B
- 207 E Broadway Unit A
- 404 N 10th Ave
- 2123 Cloverdale Ave
- 1107 W Cawson St
- 2304 Raleigh St
- 203 Woodbine St
- 1609 Buren St
- 310 Woodbine St
- 401 Monticello Dr
- 402 Monticello Dr
- 1200 Tabb Ave
- 420 S 21st Ave
- 605 Monticello Dr
- 1308 Liberty Ave
- 2101 Gordon St
- 202 Crescent Ave
