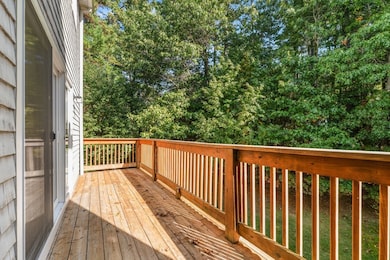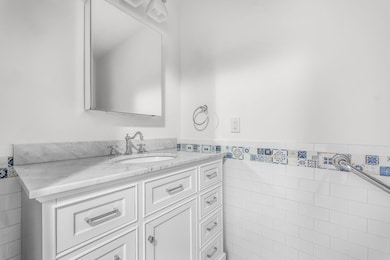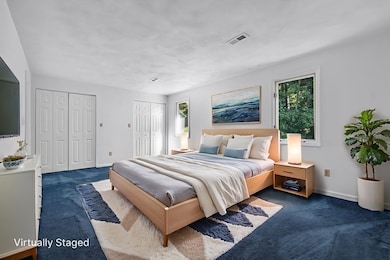225 Lincoln St Unit A3 Duxbury, MA 02332
Estimated payment $4,051/month
Highlights
- Golf Course Community
- In Ground Pool
- Clubhouse
- Alden School Rated A-
- Open Floorplan
- Deck
About This Home
Welcome to SouthScape! This lovely corner-unit 2 bedroom, 2.5 bath townhouse offers the perfect blend of privacy and convenience. The first floor is complimented by oak hardwood floors and fresh paint throughout. Unwind after a long day in the living room with wood-burning fireplace anchored by two outdoor decks that provide space for entertaining guests and fill the home with beautiful natural light. The galley kitchen features granite counters with ample storage, while the dining area adds character and charm. Upstairs, the primary suite includes an updated bath with subway tile and modern finishes. A second large bedroom and renovated full bath complete the level. Downstairs, the finished lower level adds extra living space with a family room, fireplace, and walkout to the backyard.Updates include a new Ruud heating system, central air, hot water heater, & central vac. 1-car detached garage. Amenities include a pool, tennis courts, & walking trails. Minutes to highway. Enjoy it all!
Townhouse Details
Home Type
- Townhome
Est. Annual Taxes
- $4,518
Year Built
- Built in 1981 | Remodeled
HOA Fees
- $796 Monthly HOA Fees
Parking
- 1 Car Detached Garage
- Assigned Parking
Home Design
- Entry on the 1st floor
- Frame Construction
- Shingle Roof
Interior Spaces
- 3-Story Property
- Open Floorplan
- Central Vacuum
- Sliding Doors
- Family Room with Fireplace
- Living Room with Fireplace
Kitchen
- Range
- Dishwasher
- Solid Surface Countertops
Flooring
- Wood
- Wall to Wall Carpet
- Ceramic Tile
Bedrooms and Bathrooms
- 2 Bedrooms
- Primary bedroom located on second floor
- Separate Shower
Laundry
- Dryer
- Washer
Basement
- Exterior Basement Entry
- Laundry in Basement
Outdoor Features
- In Ground Pool
- Deck
Schools
- Alden / Chandler Elementary School
- DMS Middle School
- DHS High School
Utilities
- Forced Air Heating and Cooling System
- 1 Cooling Zone
- 1 Heating Zone
- Heating System Uses Natural Gas
- Sewer Inspection Required for Sale
Additional Features
- 3,049 Sq Ft Lot
- Property is near schools
Listing and Financial Details
- Assessor Parcel Number M:055 B:205 L:000 U:3A,999274
Community Details
Overview
- Association fees include sewer, insurance, maintenance structure, road maintenance, ground maintenance, snow removal, trash
- 66 Units
- Southscape Community
- Near Conservation Area
Amenities
- Common Area
- Shops
- Clubhouse
Recreation
- Golf Course Community
- Tennis Courts
- Community Pool
- Jogging Path
Pet Policy
- Call for details about the types of pets allowed
Map
Home Values in the Area
Average Home Value in this Area
Tax History
| Year | Tax Paid | Tax Assessment Tax Assessment Total Assessment is a certain percentage of the fair market value that is determined by local assessors to be the total taxable value of land and additions on the property. | Land | Improvement |
|---|---|---|---|---|
| 2025 | $4,518 | $445,600 | $0 | $445,600 |
| 2024 | $4,307 | $428,100 | $0 | $428,100 |
| 2023 | $4,282 | $400,600 | $0 | $400,600 |
| 2022 | $4,226 | $329,100 | $0 | $329,100 |
| 2021 | $4,722 | $326,100 | $0 | $326,100 |
| 2020 | $4,691 | $320,000 | $0 | $320,000 |
| 2019 | $4,473 | $304,700 | $0 | $304,700 |
| 2018 | $4,619 | $304,700 | $0 | $304,700 |
| 2017 | $4,219 | $272,000 | $0 | $272,000 |
| 2016 | $4,180 | $268,800 | $0 | $268,800 |
| 2015 | $4,295 | $275,300 | $0 | $275,300 |
Property History
| Date | Event | Price | List to Sale | Price per Sq Ft |
|---|---|---|---|---|
| 11/20/2025 11/20/25 | For Sale | $545,000 | 0.0% | $285 / Sq Ft |
| 10/14/2025 10/14/25 | Pending | -- | -- | -- |
| 10/08/2025 10/08/25 | For Sale | $545,000 | -- | $285 / Sq Ft |
Purchase History
| Date | Type | Sale Price | Title Company |
|---|---|---|---|
| Deed | $335,000 | -- | |
| Deed | $180,000 | -- | |
| Deed | $225,000 | -- |
Mortgage History
| Date | Status | Loan Amount | Loan Type |
|---|---|---|---|
| Open | $150,000 | Purchase Money Mortgage | |
| Previous Owner | $40,000 | No Value Available | |
| Previous Owner | $75,000 | Purchase Money Mortgage |
Source: MLS Property Information Network (MLS PIN)
MLS Number: 73441558
APN: DUXB-000055-000205-000000-000003A
- 16 Fieldstone Farm Way
- 15 Fieldstone Farm Way Unit 8
- 62 Teakettle Ln
- 18 King Phillips Path
- 512 Lincoln St
- 33 Herring Weir Rd
- 676 Franklin St
- 6 Rachael's Ln
- 131 East St
- 9 S Pasture Ln
- 6 Carriage Ln Unit 6
- 346 Summer St
- 0 East St
- 15 Lady Slipper Ln
- 45 Summer St
- 20 Lady Slipper Ln
- 1141 Tremont St
- 0 Kingstown Way
- The Duplex Plan at The Village at Harlow Brook
- The Chatham Plan at The Village at Harlow Brook
- 10 Church St Unit 3
- 19 Duffers Ln
- 364 Tremont St
- 24 Post Rd
- 191 Chestnut St Unit 1
- 2 Mile Brook Rd
- 590 Washington St
- 2093 Ocean St
- 11 Friendship Ln
- 163 Summer St
- 163 Summer St
- 26 Parsonage St Unit 5
- 1 Saltgrass Dr
- 19 Pelham St
- 1 Chestnut St
- 1500 Ocean St Unit 1
- 547 Washington St Unit B11
- 70 Summer St Unit 3
- 24 Pine Point Rd
- 1100 Pembroke Woods Dr







