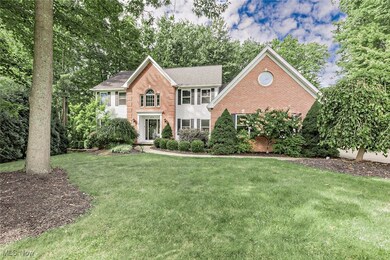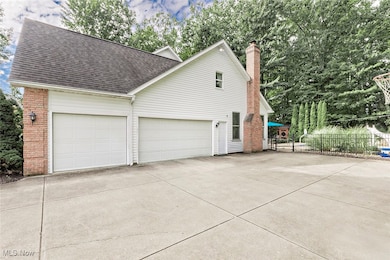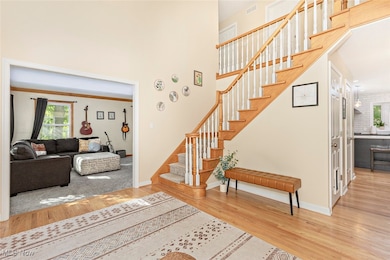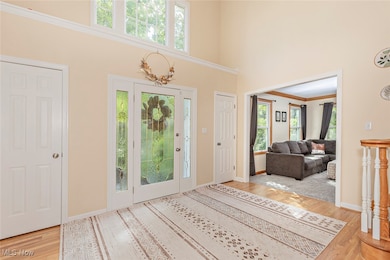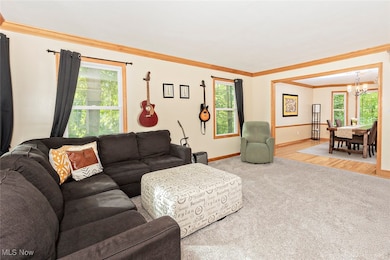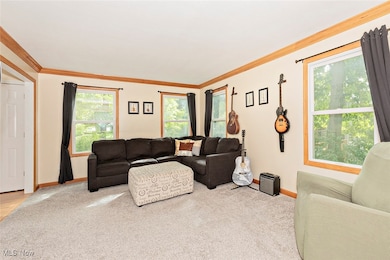225 Linwood Ln Aurora, OH 44202
Estimated payment $4,598/month
Highlights
- Fitness Center
- Heated In Ground Pool
- Colonial Architecture
- Leighton Elementary School Rated A
- Views of Trees
- Community Lake
About This Home
This beautifully updated Colonial sits on a large private lot on a cul-de-sac in the Lakes of Aurora. Enter a grand foyer with a gracious staircase. First floor includes an office, Living Room, Dining Room, 1/2 bath, Beautifully fully renovated kitchen (2024) that opens to a Spacious Great room with fireplace & a wall of windows overlooking the pool, gazebo & deck. The second story features a large master suite, a glamorous master bath, and one of the largest walk-in closets you will ever see, as well as, a private sitting room with access only from the master. There are three additional bedrooms and a full bath as well. The lower level features ample living space with a full bathroom, a workout area, and an unfinished section for storage. The private lot tucked back at the end of the cul-de-sac has spectacular landscaping, the private in-ground pool. Additionally all of the following have been done within the past 4 years: All windows in the entire house replaced, every part on the pool (except the actual hole) liner, filter (salt generator) filters heater, electronics & liner.Commercial grade water softener, carpet & paint throughout, basement & 1st floor office flooring.Roof 2013, Furnace 2014 & AC 2018. Enjoy the wonderful lifestyle that Lakes of Aurora offers. HOA docs upon request.
Listing Agent
Berkshire Hathaway HomeServices Professional Realty Brokerage Email: diane.armington@gmail.com, 216-390-0910 License #432462 Listed on: 09/06/2025

Home Details
Home Type
- Single Family
Est. Annual Taxes
- $9,047
Year Built
- Built in 1996
Lot Details
- 0.57 Acre Lot
- Cul-De-Sac
- Partially Fenced Property
- Wooded Lot
HOA Fees
- $21 Monthly HOA Fees
Parking
- 3 Car Attached Garage
- Running Water Available in Garage
- Garage Door Opener
Home Design
- Colonial Architecture
- Brick Exterior Construction
- Fiberglass Roof
- Asphalt Roof
- Vinyl Siding
Interior Spaces
- 2-Story Property
- High Ceiling
- Chandelier
- Entrance Foyer
- Great Room with Fireplace
- Views of Trees
- Finished Basement
- Basement Fills Entire Space Under The House
- Home Security System
Kitchen
- Eat-In Kitchen
- Built-In Oven
- Cooktop
- Microwave
- Dishwasher
- Kitchen Island
- Granite Countertops
- Disposal
Bedrooms and Bathrooms
- 4 Bedrooms
- Walk-In Closet
- 3.5 Bathrooms
Laundry
- Dryer
- Washer
Pool
- Heated In Ground Pool
- Outdoor Pool
- Fence Around Pool
- Pool Cover
Outdoor Features
- Patio
Utilities
- Forced Air Heating and Cooling System
- Heating System Uses Gas
- Water Softener
Listing and Financial Details
- Assessor Parcel Number 03-010-30-00-007-000
Community Details
Overview
- Association fees include management, common area maintenance, recreation facilities, reserve fund
- Lakes Of Aurora Association
- Lakes Aurora Subdivision
- Community Lake
Amenities
- Common Area
- Clubhouse
Recreation
- Tennis Courts
- Community Playground
- Fitness Center
- Community Pool
Map
Home Values in the Area
Average Home Value in this Area
Tax History
| Year | Tax Paid | Tax Assessment Tax Assessment Total Assessment is a certain percentage of the fair market value that is determined by local assessors to be the total taxable value of land and additions on the property. | Land | Improvement |
|---|---|---|---|---|
| 2024 | $9,047 | $202,300 | $29,400 | $172,900 |
| 2023 | $8,096 | $147,350 | $29,400 | $117,950 |
| 2022 | $7,341 | $147,350 | $29,400 | $117,950 |
| 2021 | $7,404 | $147,350 | $29,400 | $117,950 |
| 2020 | $7,072 | $131,950 | $29,400 | $102,550 |
| 2019 | $7,129 | $131,950 | $29,400 | $102,550 |
| 2018 | $6,766 | $113,820 | $28,000 | $85,820 |
| 2017 | $6,766 | $113,820 | $28,000 | $85,820 |
| 2016 | $6,097 | $113,820 | $28,000 | $85,820 |
| 2015 | $6,269 | $113,820 | $28,000 | $85,820 |
| 2014 | $6,257 | $111,340 | $28,000 | $83,340 |
| 2013 | $6,218 | $111,340 | $28,000 | $83,340 |
Property History
| Date | Event | Price | List to Sale | Price per Sq Ft | Prior Sale |
|---|---|---|---|---|---|
| 11/12/2025 11/12/25 | Pending | -- | -- | -- | |
| 09/06/2025 09/06/25 | For Sale | $729,000 | +37.5% | $140 / Sq Ft | |
| 06/08/2020 06/08/20 | Sold | $530,000 | -1.9% | $101 / Sq Ft | View Prior Sale |
| 05/06/2020 05/06/20 | Pending | -- | -- | -- | |
| 02/08/2020 02/08/20 | For Sale | $540,000 | -- | $103 / Sq Ft |
Purchase History
| Date | Type | Sale Price | Title Company |
|---|---|---|---|
| Warranty Deed | $530,000 | None Available | |
| Deed | $58,000 | -- |
Mortgage History
| Date | Status | Loan Amount | Loan Type |
|---|---|---|---|
| Open | $371,000 | New Conventional |
Source: MLS Now
MLS Number: 5154098
APN: 03-010-30-00-007-000
- 316 High Bluff
- 180 Beaumont Trail
- V/L W Garfield Rd
- 436 Cochran Rd
- 461 Ravine Dr Unit 2
- 540 Bent Creek Oval
- 982 W Garfield Rd
- 185 N Bissell Rd
- 794 Robinhood Dr
- 915 Cimarron Oval
- 777 Nancy Dr
- 676 Nancy Dr
- 350 Aspen Ct
- 504-9 Concord Downs Cir Unit 9
- 682 Arbor Way
- 0 Aurora Hill Dr Unit 3956102
- 405 Club Dr W
- 702-22 Fairington Dr
- 711 Cross Creek Oval
- 624 Russet Woods Ct

