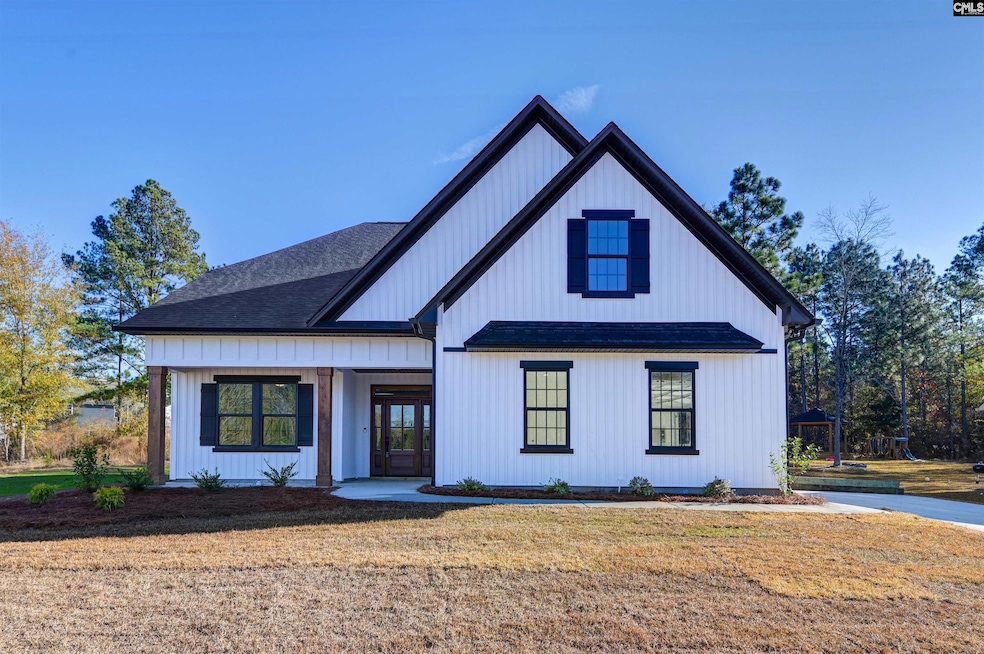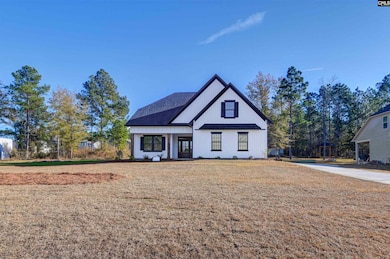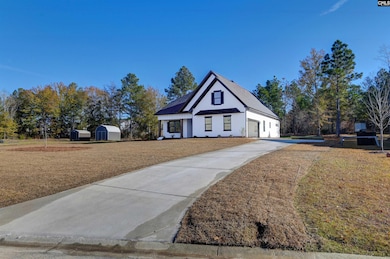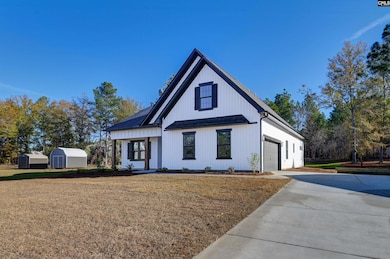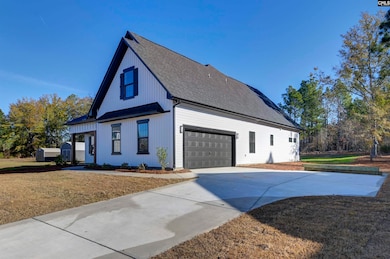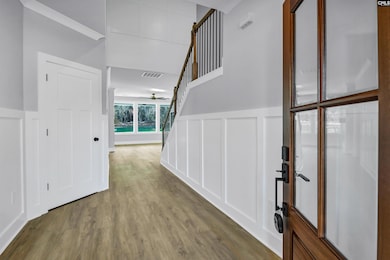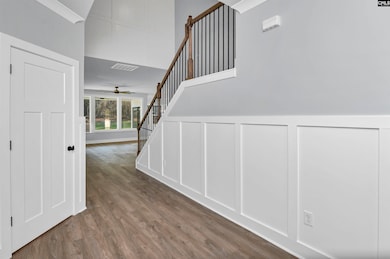225 Living Waters Blvd Lexington, SC 29073
Estimated payment $3,208/month
Highlights
- Lake Front
- ENERGY STAR Certified Homes
- Main Floor Primary Bedroom
- Gated Community
- Craftsman Architecture
- Loft
About This Home
Stunning 4-Bedroom Modern Farmhouse in Gated Lake Community!!Welcome to this beautiful two-level modern farmhouse nestled on a spacious 1-acre lot in a highly sought-after gated community with private lake access. This home offers the perfect blend of elegance, comfort, and contemporary design. This home features4 spacious bedrooms filled with natural light;2.5 bathrooms, including a luxurious tiled bathroom with walk-in shower; Gorgeous luxury vinyl floors throughout both levels; High-end stainless-steel appliances; Quartz countertops that elevate the kitchen and baths; Open-concept layout perfect for entertaining; Inviting porch ideal for morning coffee or relaxing evenings; Modern farmhouse finishes from top to bottom. Exclusive lake access for residents—perfect for fishing, kayaking, or simply unwinding by the water. This home delivers luxury, comfort, and lifestyle all in one. Don’t miss the opportunity to make it yours! Disclaimer: CMLS has not reviewed and, therefore, does not endorse vendors who may appear in listings.
Home Details
Home Type
- Single Family
Year Built
- Built in 2025
Lot Details
- 1.01 Acre Lot
- Lake Front
- Sprinkler System
HOA Fees
- $73 Monthly HOA Fees
Parking
- 2 Car Garage
- Garage Door Opener
Home Design
- Craftsman Architecture
- Country Style Home
- Slab Foundation
- HardiePlank Siding
- Cedar
- Vinyl Construction Material
Interior Spaces
- 2,680 Sq Ft Home
- 2-Story Property
- Crown Molding
- Ceiling Fan
- Recessed Lighting
- Electric Fireplace
- French Doors
- Great Room with Fireplace
- Home Office
- Loft
- Attic Access Panel
Kitchen
- Convection Oven
- Induction Cooktop
- Built-In Microwave
- Dishwasher
- Kitchen Island
- Quartz Countertops
- Tiled Backsplash
- Disposal
- Pot Filler
Flooring
- Carpet
- Luxury Vinyl Plank Tile
Bedrooms and Bathrooms
- 4 Bedrooms
- Primary Bedroom on Main
- Walk-In Closet
- Dual Vanity Sinks in Primary Bathroom
- Private Water Closet
- Garden Bath
- Separate Shower
Laundry
- Laundry in Mud Room
- Laundry on main level
Home Security
- Video Cameras
- Fire and Smoke Detector
Eco-Friendly Details
- ENERGY STAR Certified Homes
Outdoor Features
- Covered Patio or Porch
- Rain Gutters
Schools
- Forts Pond Elementary School
- Pelion Middle School
- Pelion High School
Utilities
- Zoned Heating and Cooling
- Mini Split Air Conditioners
- Mini Split Heat Pump
- Vented Exhaust Fan
- Tankless Water Heater
- Septic System
Listing and Financial Details
- Builder Warranty
- Assessor Parcel Number 32
Community Details
Overview
- Association fees include common area maintenance, road maintenance, street light maintenance
- Crystal Springs Lake HOA Inc HOA
- Crystal Springs Lake Subdivision
Security
- Gated Community
Map
Home Values in the Area
Average Home Value in this Area
Property History
| Date | Event | Price | List to Sale | Price per Sq Ft |
|---|---|---|---|---|
| 11/25/2025 11/25/25 | For Sale | $499,000 | -- | $186 / Sq Ft |
Source: Consolidated MLS (Columbia MLS)
MLS Number: 622289
- 556 Crystal Springs Dr
- Bentcreek II Plan at Peachtree Hills
- Julie II Plan at Peachtree Hills
- Harper II Plan at Peachtree Hills
- Bailey II Plan at Peachtree Hills
- 187 Federation St
- 109 Dew Blossom Dr
- 113 Dew Blossom Dr
- 117 Dew Blossom Dr
- 121 Dew Blossom Dr
- 125 Dew Blossom Dr
- 133 Dew Blossom Dr
- 137 Dew Blossom Dr
- 141 Dew Blossom Dr
- 271 Leaning Tree Rd
- 3918 Highway 6
- 263 Bushberry Rd
- 1222 Redmond Rd
- 736 Bushberry Rd
- 212 Socrates St
- 471 Bushberry Rd
- 808 Peachtree Rock Rd
- 1119 Ederbach Dr
- 825 Wolfsburg Rd
- 1423 Tanreall Dr
- 1449 Tanreall Dr
- 2304 Trakand Dr
- 1041 Winter Way
- 318 Cavalier Ln
- 457 Cape Jasmine Way
- 807 Spring Cress Dr
- 161 Kings Tree Acres Dr
- 1065 Roscoe Rd
- 346 Sprahler St
- 259 Baneberry Loop
- 706 Birch Knot Ct
- 1395 Moorgrove Rd
- 1042 Begonia Dr
- 124 Iron Horse Rd
- 175 Chesterbrook Ln
