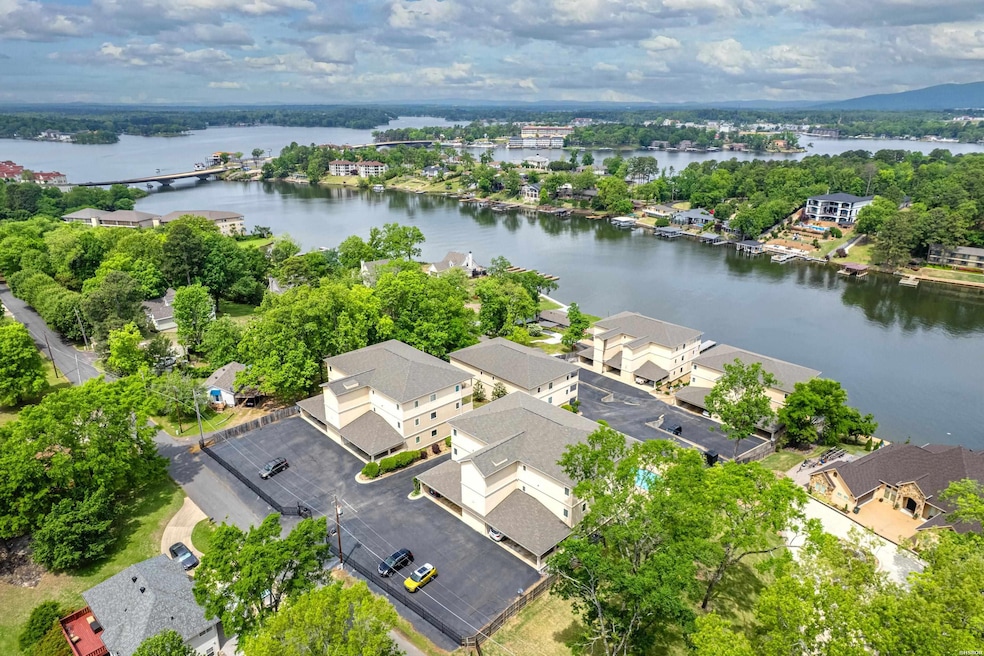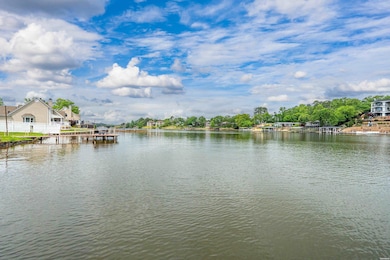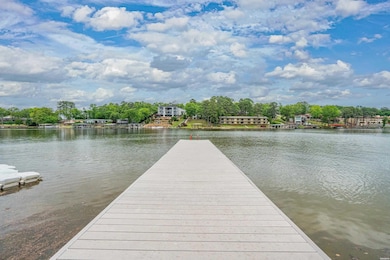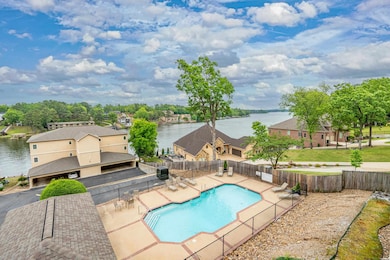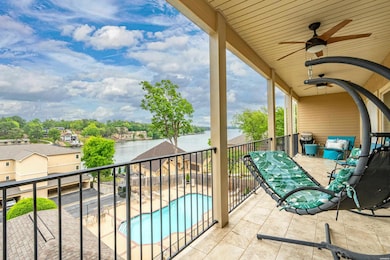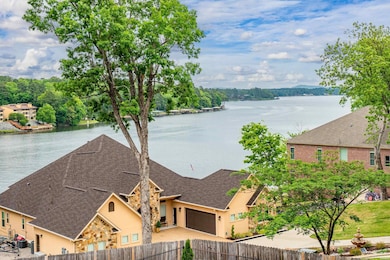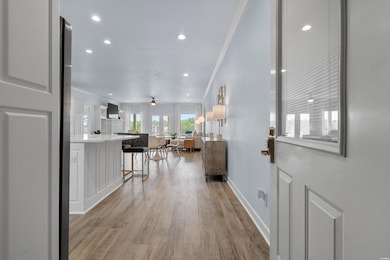
225 Lookout Point Unit B3 Hot Springs, AR 71913
Lake Hamilton NeighborhoodEstimated payment $2,129/month
Highlights
- Lake Front
- In Ground Pool
- Gated Community
- Lakeside Primary School Rated A-
- Resort Property
- Lake Privileges
About This Home
Tired of sunsets not featuring in your Instagram grid? Let’s fix that. Welcome to your own slice of lakeside paradise on Lake Hamilton—where the sunsets are free, but the views are priceless (okay, technically it’s included in the POA). This updated 2-bedroom, 2-bath, 1520-square-foot beauty is basically a resort disguised as a condo. It’s light, bright, and ready to help you live your best #LakeLife. We’re talking fireplace for your winter hot cocoa vibes, a whirlpool tub for bubble bath royalty status, and stainless appliances that almost make doing dishes fun. The lanai (fancy word for "sweet covered patio") runs the entire width of the unit, so you’ve got front row seats to poolside drama or peaceful lounging—your call. Access it from both the living area and the primary suite, because you deserve options. Hate stairs? Us too. That’s why there’s an elevator. And yes, this place is in a gated community with covered parking because your car deserves a little pampering too. Bottom line: if you’re looking for a dreamy lakefront condo with serious vacation energy (but without the checkout time), this is it. Just don’t blame us when your guests refuse to leave.
Listing Agent
Rix Realty - Advantage Team Realtors License #SA00076751 Listed on: 04/27/2025
Property Details
Home Type
- Condominium
Est. Annual Taxes
- $1,090
Year Built
- Built in 2006
Lot Details
- Lake Front
- Landscaped
HOA Fees
- $325 Monthly HOA Fees
Home Design
- Contemporary Architecture
- Architectural Shingle Roof
- Stucco Exterior Insulation and Finish Systems
Interior Spaces
- 1,520 Sq Ft Home
- 1-Story Property
- Wet Bar
- Built-In Features
- Sheet Rock Walls or Ceilings
- Ceiling Fan
- Electric Fireplace
- Insulated Windows
- Window Treatments
- Insulated Doors
- Open Floorplan
- Lake Views
- Washer and Electric Dryer Hookup
Kitchen
- Eat-In Kitchen
- Electric Range
- Microwave
- Plumbed For Ice Maker
- Dishwasher
- Solid Surface Countertops
- Disposal
Flooring
- Tile
- Vinyl Plank
Bedrooms and Bathrooms
- 2 Bedrooms
- En-Suite Primary Bedroom
- Walk-In Closet
- 2 Full Bathrooms
- Walk-in Shower
Parking
- 1 Parking Space
- Carport
- Assigned Parking
Outdoor Features
- In Ground Pool
- Lake Privileges
- Deck
Location
- Outside City Limits
Utilities
- Central Heating and Cooling System
- Electric Water Heater
- Municipal Utilities District for Water and Sewer
Community Details
Overview
- Resort Property
- Lookout Bay Subdivision
- Mandatory home owners association
Recreation
- Community Boardwalk
- Community Pool
Additional Features
- Gated Community
- Elevator
Map
Home Values in the Area
Average Home Value in this Area
Property History
| Date | Event | Price | List to Sale | Price per Sq Ft |
|---|---|---|---|---|
| 10/17/2025 10/17/25 | Pending | -- | -- | -- |
| 09/11/2025 09/11/25 | Price Changed | $324,900 | -5.8% | $214 / Sq Ft |
| 08/04/2025 08/04/25 | Price Changed | $345,000 | -1.1% | $227 / Sq Ft |
| 04/27/2025 04/27/25 | For Sale | $349,000 | -- | $230 / Sq Ft |
About the Listing Agent

Stephen is the type of person that starts a project and sees it through to completion. He decided to become licensed in real estate after raising his daughter just beyond the toddler stage. Diving right into real estate, he saw quick success and formed a clientele attracted by his honesty and good service skillset. While working and learning with every closed transaction and happy clients, he decided it was time to take the next step. Stephen studied and passed his brokers exam. Stephen has
Stephen's Other Listings
Source: Hot Springs Board of REALTORS®
MLS Number: 150687
- 225 Lookout Point Unit A4
- 217 Lookout Point Unit 11
- 217 Lookout Point
- 117 Lookout Point Unit C7
- 117 Lookout Point Unit A-1
- 117 Lookout Point
- 117 Lookout Point Unit A-2
- 131 Long Island Place
- 127 Long Island Place
- 229 Long Island Dr
- 329 Lookout Point Unit B
- 329 Lookout Point
- 412 Long Island Dr
- 101 Long Island Dr
- 101 Long Island Dr Unit 201
- 101 Long Island Dr Unit 406
- 101 Long Island Dr Unit 605
- 101 Long Island Dr Unit 1001
- 101 Long Island Dr Unit 1004
