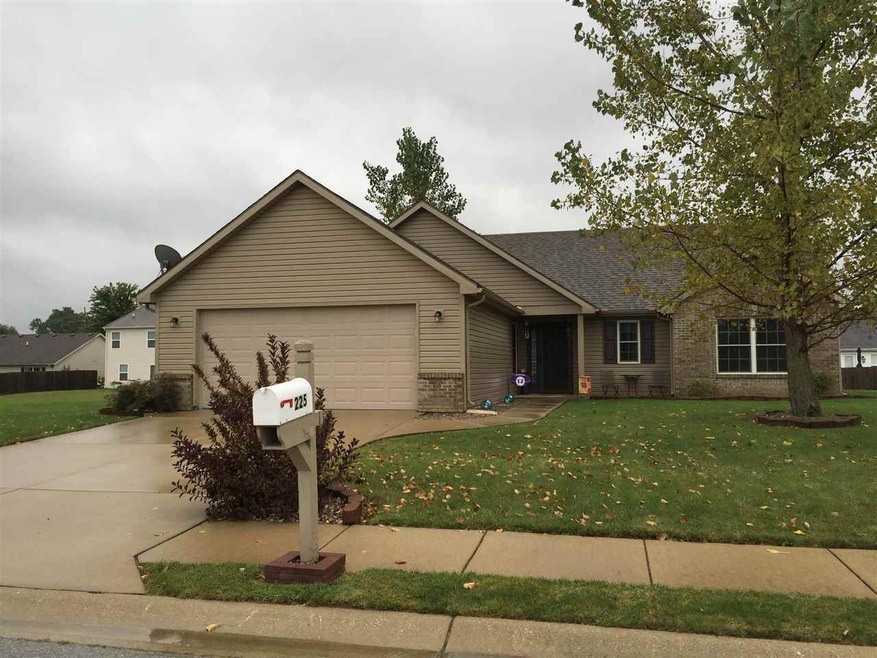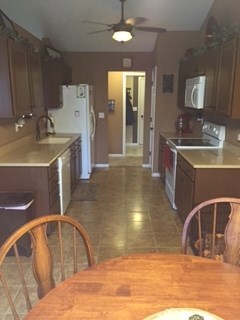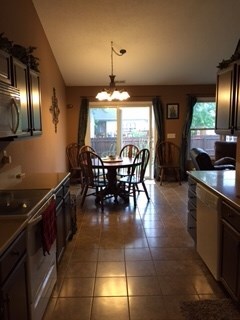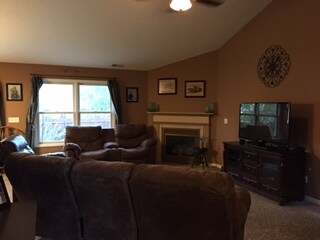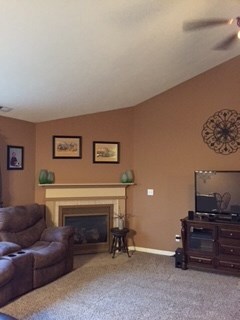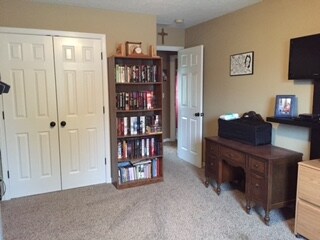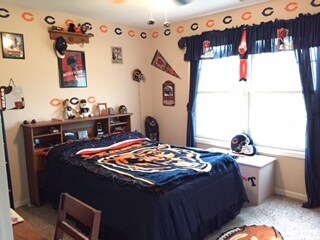225 Luke Ct Kokomo, IN 46901
Estimated Value: $215,364 - $248,000
Highlights
- Open Floorplan
- Vaulted Ceiling
- Backs to Open Ground
- Northwestern Senior High School Rated 10
- Ranch Style House
- Solid Surface Countertops
About This Home
As of October 2016Living is easy in this impressive three bedroom, two bath home in Northwestern Schools! Thoughtfully updated and meticulously maintained, this home offers a generous living room complete with a gas fireplace and vaulted ceilings. Also enjoy the privacy a split floorplan offers, laundry room with built in storage, and updated kitchen with solid surface countertops, updated cabinetry and porcelain tile floors that flows right into your dining area. Step out onto your patio and imagine the cookouts to be had while watching your family swim in the aboveground pool that is partially sunk into your backyard. Even the privacy fence has been stained a beautiful dark walnut color, giving it a rich feel and adds to the uniqueness of the home. Fresh carpet, crisp landscape and so many more details show the pride in ownership of this beautiful home. Come see what this property can offer your family in a great school district, the perfect home for your family!
Home Details
Home Type
- Single Family
Est. Annual Taxes
- $833
Year Built
- Built in 2005
Lot Details
- 7,405 Sq Ft Lot
- Lot Dimensions are 60 x 120
- Backs to Open Ground
- Property is Fully Fenced
- Privacy Fence
- Wood Fence
- Landscaped
- Sloped Lot
Parking
- 2 Car Attached Garage
- Garage Door Opener
- Driveway
Home Design
- Ranch Style House
- Brick Exterior Construction
- Slab Foundation
- Asphalt Roof
- Vinyl Construction Material
Interior Spaces
- 1,519 Sq Ft Home
- Open Floorplan
- Vaulted Ceiling
- Fireplace With Gas Starter
- Living Room with Fireplace
Kitchen
- Eat-In Kitchen
- Electric Oven or Range
- Solid Surface Countertops
- Utility Sink
Flooring
- Carpet
- Tile
- Vinyl
Bedrooms and Bathrooms
- 3 Bedrooms
- Split Bedroom Floorplan
- Walk-In Closet
- 2 Full Bathrooms
- Double Vanity
- Bathtub with Shower
Laundry
- Laundry on main level
- Electric Dryer Hookup
Attic
- Storage In Attic
- Pull Down Stairs to Attic
Home Security
- Home Security System
- Fire and Smoke Detector
Outdoor Features
- Covered Patio or Porch
Utilities
- Forced Air Heating and Cooling System
- Heating System Uses Gas
- Cable TV Available
Listing and Financial Details
- Assessor Parcel Number 34-03-13-477-003.000-003
Ownership History
Purchase Details
Home Financials for this Owner
Home Financials are based on the most recent Mortgage that was taken out on this home.Home Values in the Area
Average Home Value in this Area
Purchase History
| Date | Buyer | Sale Price | Title Company |
|---|---|---|---|
| Romhild Stephanie | $122,000 | Metropolitan Title |
Property History
| Date | Event | Price | Change | Sq Ft Price |
|---|---|---|---|---|
| 10/20/2016 10/20/16 | Sold | $122,000 | +1.7% | $80 / Sq Ft |
| 09/21/2016 09/21/16 | Pending | -- | -- | -- |
| 09/08/2016 09/08/16 | For Sale | $120,000 | -- | $79 / Sq Ft |
Tax History Compared to Growth
Tax History
| Year | Tax Paid | Tax Assessment Tax Assessment Total Assessment is a certain percentage of the fair market value that is determined by local assessors to be the total taxable value of land and additions on the property. | Land | Improvement |
|---|---|---|---|---|
| 2024 | $1,372 | $157,000 | $21,600 | $135,400 |
| 2023 | $1,372 | $137,200 | $21,600 | $115,600 |
| 2022 | $1,184 | $119,200 | $21,600 | $97,600 |
| 2021 | $1,215 | $122,500 | $21,600 | $100,900 |
| 2020 | $1,255 | $126,800 | $19,200 | $107,600 |
| 2019 | $1,267 | $128,300 | $19,200 | $109,100 |
| 2018 | $1,163 | $120,000 | $19,200 | $100,800 |
| 2017 | $1,194 | $119,700 | $19,200 | $100,500 |
| 2016 | $943 | $106,700 | $19,000 | $87,700 |
| 2014 | $813 | $100,600 | $21,600 | $79,000 |
| 2013 | $710 | $99,500 | $21,600 | $77,900 |
Map
Source: Indiana Regional MLS
MLS Number: 201642046
APN: 34-03-13-477-003.000-003
- 223 Ariel Ct
- 216 Ariel Ct
- 152 W 300 N
- 384 Ariel Dr
- 386 W 300 N
- 2822 N Webster St
- 5974 N 00 East W
- 2900 N Apperson Way Unit 55
- 2900 N Apperson Way Unit 17
- 2501 N Apperson Way Unit 79
- 2501 N Apperson Way Unit 11
- 2540-2542 N Buckeye St
- 2540 N Armstrong St
- 00000 N Washington St
- 2414 N Lafountain St
- 2415 N Apperson Way
- 113 W Gano St
- 1004 Cornell Rd
- 2327 N Bell St
- 2314 N Webster St
