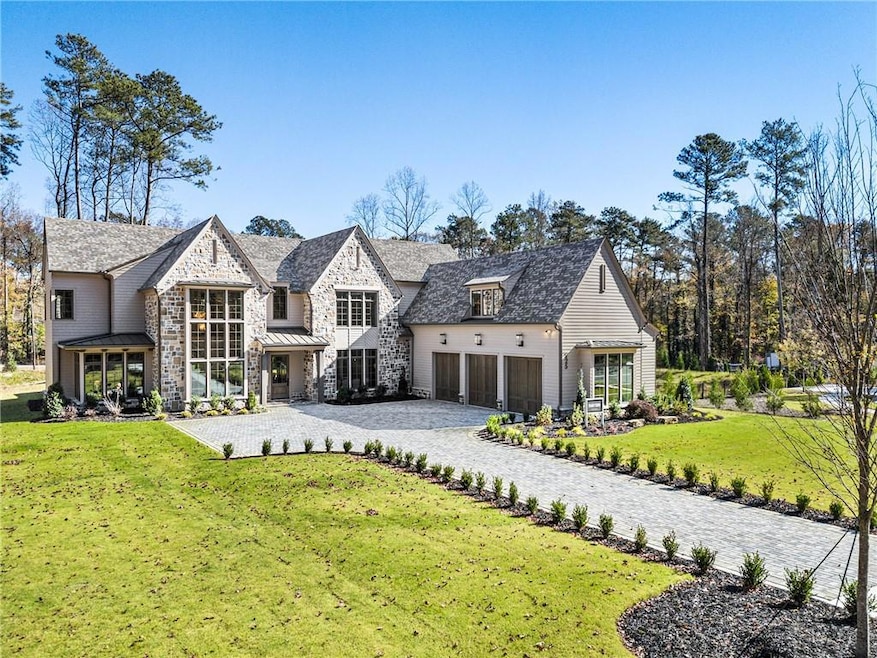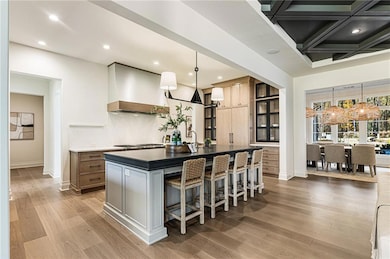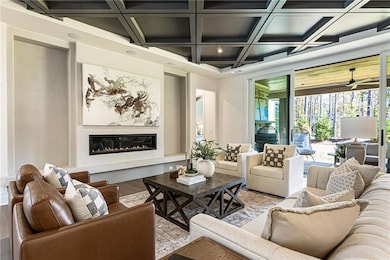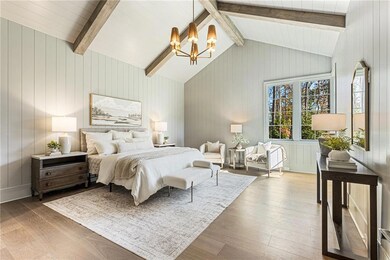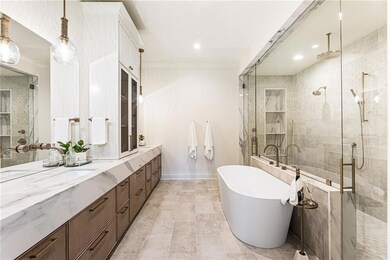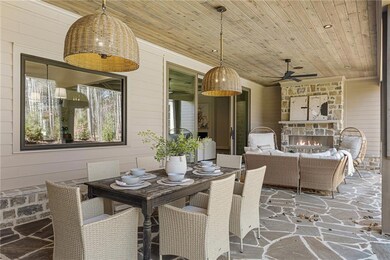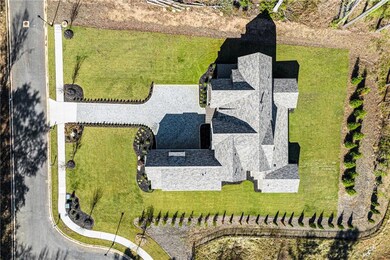225 Maison Ct Roswell, GA 30076
Estimated payment $17,763/month
Highlights
- Open-Concept Dining Room
- Media Room
- View of Trees or Woods
- Hembree Springs Elementary School Rated A
- New Construction
- Wolf Appliances
About This Home
Welcome to Maison at Hollyberry-Roswell's premier new luxury neighborhood, offering expansive and flat lots. Crafted with impeccable artistry by Elevation Building Co. and featuring exquisitely curated finishes from Hart & Lock Designs, every detail of this home embodies sophistication and style. From the moment you arrive, you'll be captivated by the timeless exterior-Lincoln-clad casement windows, stained garage doors, Coppersmith gas lanterns, and limestone accents set the stage for unparalleled elegance. Step inside and be awed by the dramatic two-story window framing the grand staircase, a breathtaking focal point of this masterpiece. Wide-plank hardwood floors flow throughout and illumination by Visual Comfort lighting, enhancing the home's warmth and beauty. The thoughtfully designed floor plan includes a luxurious primary suite and an additional ensuite bedroom on the main level-offering both convenience and privacy. The great room is a true showstopper, boasting a diamond-pattern coffered ceiling, a striking linear fireplace, and an expansive sliding glass door that seamlessly connects to the covered outdoor limestone lanai. Perfect for entertaining, this outdoor retreat features a gas fireplace, a stubbed outdoor kitchen, and a pass-through service window. The chef's kitchen is a culinary dream, complete with custom cabinetry, Wolf/Sub-Zero appliances, honed quartz designer countertops & backsplash, and an oversized scullery and pantry, featuring additional appliances-including drawer refrigeration and microwave-ideal for effortless entertaining. Additional main-level highlights include a mudroom with a dramatic designer bench nook, a separate laundry room, and a moody private study with fluted glass-stained doors. A rear separate staircase leads to the in-law suite, already stubbed for a wet bar. The primary suite is a true retreat, with vaulted, beamed ceilings, custom plank walls, a spa-like bath featuring a zero-entry, wall-to-wall dual shower, soaking tub, heated floors, inset cabinetry with mitered apron, Brio wall-mounted fixtures, and a custom walk-in closet. Upstairs, you'll find three additional ensuite bedrooms, a second laundry closet, a media room, and a vaulted rec room with dramatic lighting/speakers, a wet bar, and 1/2 bath, providing endless possibilities for entertainment and relaxation. Come live the Roswell Lifestyle! 2.5 miles to Downtown Roswell for shops/restaurants/music/farmers market. Multiple parks within 1 mile for tennis/pickelball/trails. 5 miles to Avalon the shopping premier spot in Alpharetta. Less than 4 miles to top-rated public and private schools!
Listing Agent
Atlanta Fine Homes Sotheby's International Brokerage Phone: 678-575-4439 License #256490 Listed on: 09/04/2025

Co-Listing Agent
Atlanta Fine Homes Sotheby's International Brokerage Phone: 678-575-4439 License #168186
Open House Schedule
-
Saturday, November 22, 202511:00 am to 2:00 pm11/22/2025 11:00:00 AM +00:0011/22/2025 2:00:00 PM +00:00Add to Calendar
-
Sunday, November 23, 202512:00 to 4:00 pm11/23/2025 12:00:00 PM +00:0011/23/2025 4:00:00 PM +00:00Add to Calendar
Home Details
Home Type
- Single Family
Year Built
- Built in 2025 | New Construction
Lot Details
- 0.76 Acre Lot
- Landscaped
- Permeable Paving
- Level Lot
- Irrigation Equipment
- Front and Back Yard Sprinklers
- Private Yard
- Back Yard
HOA Fees
- $208 Monthly HOA Fees
Parking
- 3 Car Attached Garage
- Side Facing Garage
- Garage Door Opener
- Driveway
Home Design
- Traditional Architecture
- Modern Architecture
- Slab Foundation
- Composition Roof
- Metal Roof
- Stone Siding
- HardiePlank Type
Interior Spaces
- 6,185 Sq Ft Home
- 2-Story Property
- Wet Bar
- Crown Molding
- Beamed Ceilings
- Coffered Ceiling
- Vaulted Ceiling
- Ceiling Fan
- Recessed Lighting
- Insulated Windows
- Mud Room
- Family Room with Fireplace
- 2 Fireplaces
- Open-Concept Dining Room
- Formal Dining Room
- Media Room
- Game Room
- Wood Flooring
- Views of Woods
Kitchen
- Open to Family Room
- Eat-In Kitchen
- Walk-In Pantry
- Double Oven
- Gas Range
- Range Hood
- Microwave
- Dishwasher
- Wolf Appliances
- Kitchen Island
- Stone Countertops
- White Kitchen Cabinets
- Wood Stained Kitchen Cabinets
- Disposal
Bedrooms and Bathrooms
- 6 Bedrooms | 2 Main Level Bedrooms
- Primary Bedroom on Main
- Dual Closets
- Walk-In Closet
- In-Law or Guest Suite
- Dual Vanity Sinks in Primary Bathroom
- Soaking Tub
- Double Shower
Laundry
- Laundry in Mud Room
- Laundry Room
- Laundry on main level
Home Security
- Security System Owned
- Carbon Monoxide Detectors
- Fire and Smoke Detector
Eco-Friendly Details
- Energy-Efficient Windows
- Energy-Efficient HVAC
Outdoor Features
- Covered Patio or Porch
- Outdoor Fireplace
- Outdoor Gas Grill
Location
- Property is near schools
- Property is near shops
Schools
- Hembree Springs Elementary School
- Elkins Pointe Middle School
- Roswell High School
Utilities
- Forced Air Zoned Heating and Cooling System
- Heating System Uses Natural Gas
- Underground Utilities
- 220 Volts
- Tankless Water Heater
- Gas Water Heater
- Phone Available
- Cable TV Available
Listing and Financial Details
- Home warranty included in the sale of the property
Community Details
Overview
- $2,500 Initiation Fee
- Maison At Hollyberry Subdivision
- Rental Restrictions
Amenities
- Restaurant
Recreation
- Trails
Map
Home Values in the Area
Average Home Value in this Area
Property History
| Date | Event | Price | List to Sale | Price per Sq Ft |
|---|---|---|---|---|
| 09/22/2025 09/22/25 | Price Changed | $2,795,000 | 0.0% | $452 / Sq Ft |
| 09/18/2025 09/18/25 | Price Changed | $2,795,000 | -6.8% | $452 / Sq Ft |
| 09/04/2025 09/04/25 | Price Changed | $2,999,999 | 0.0% | $485 / Sq Ft |
| 09/04/2025 09/04/25 | Price Changed | $2,999,500 | 0.0% | $485 / Sq Ft |
| 09/04/2025 09/04/25 | For Sale | $2,999,999 | -3.2% | $485 / Sq Ft |
| 08/23/2025 08/23/25 | For Sale | $3,100,000 | -- | $501 / Sq Ft |
Source: First Multiple Listing Service (FMLS)
MLS Number: 7643038
- 11042 Alpharetta Hwy
- 310 Finchley Dr
- 20 Wren Dr
- 555 Eagles Crest Village Ln
- 11251 Alpharetta Hwy
- 2012 Towneship Trail
- 1020 Olde Roswell Grove
- 255 Taylor Meadow Chase
- 100 Legacy Oaks Cir
- 1160 Primrose Dr Unit 1
- 425 Monivea Ln
- 755 Anna Ln
- 401 Huntington Dr
- 155 Harlow Cir
- 20045 Windalier Way
- 1275 Pine Valley Ct
- 10129 Windalier Way
- 4412 Orchard Trace
- 290 Sweetwater Trace
- 1232 Harris Commons Place Unit 15
