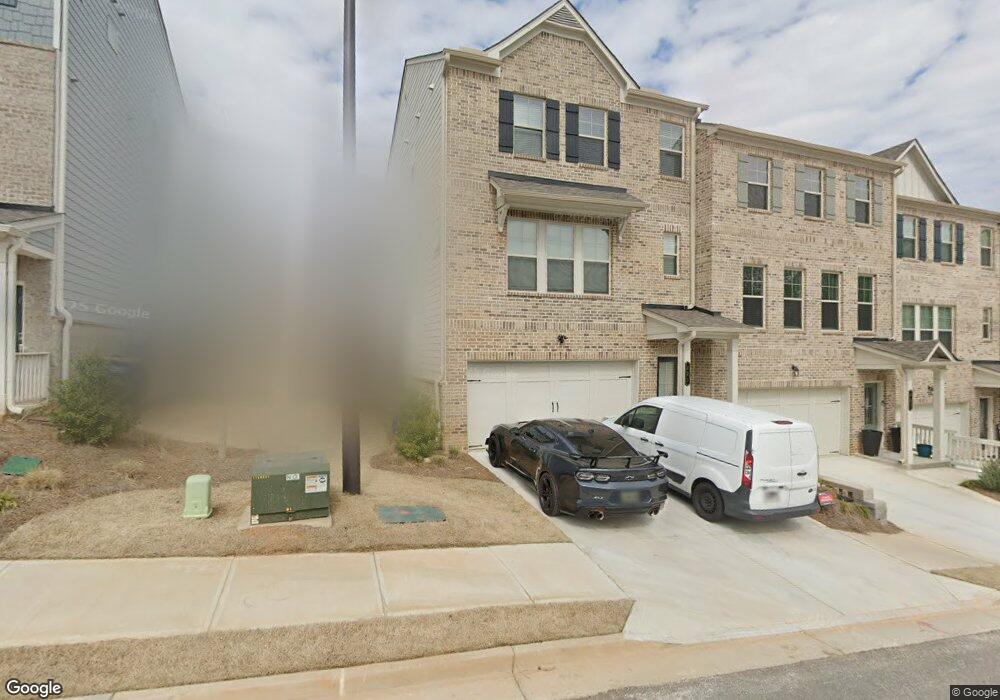225 Matson Run SW Unit 39 Mableton, GA 30126
Estimated Value: $400,000 - $441,000
3
Beds
4
Baths
2,000
Sq Ft
$209/Sq Ft
Est. Value
About This Home
This home is located at 225 Matson Run SW Unit 39, Mableton, GA 30126 and is currently estimated at $417,244, approximately $208 per square foot. 225 Matson Run SW Unit 39 is a home located in Cobb County with nearby schools including Clay-Harmony Leland Elementary School, Lindley Middle School, and Pebblebrook High School.
Ownership History
Date
Name
Owned For
Owner Type
Purchase Details
Closed on
Jul 1, 2024
Sold by
Ikechukwu Okwuose Davidson
Bought by
Ikechukwu Okwuose Davidson and Ikechukwu Ngozi Okwuose
Current Estimated Value
Create a Home Valuation Report for This Property
The Home Valuation Report is an in-depth analysis detailing your home's value as well as a comparison with similar homes in the area
Home Values in the Area
Average Home Value in this Area
Purchase History
| Date | Buyer | Sale Price | Title Company |
|---|---|---|---|
| Ikechukwu Okwuose Davidson | -- | None Listed On Document | |
| Okwuose Davidson Lkechukwu | $410,000 | None Listed On Document |
Source: Public Records
Tax History Compared to Growth
Tax History
| Year | Tax Paid | Tax Assessment Tax Assessment Total Assessment is a certain percentage of the fair market value that is determined by local assessors to be the total taxable value of land and additions on the property. | Land | Improvement |
|---|---|---|---|---|
| 2025 | $5,085 | $168,760 | $38,000 | $130,760 |
| 2024 | $844 | $28,000 | $28,000 | -- |
| 2023 | $784 | $26,000 | $26,000 | $0 |
Source: Public Records
Map
Nearby Homes
- 221 Matson Run SW Unit 40
- 123 Matson Run SW Unit 31
- 20 Hidden Ct SE
- 6854 Bridgewood Dr
- 6692 Armonia Dr
- 6696 Armonia Dr
- Foxglove Plan at Leydenview
- Marigold Plan at Leydenview
- 6714 Armonia Dr
- 6718 Armonia Dr
- 6722 Armonia Dr
- 6500 Dodgen Rd SW
- 6554 Arbor Gate Dr SW Unit 4
- 6531 Arbor Gate Dr SW Unit 12
- 6529 Arbor Gate Dr SW Unit 12
- 000 Arbor Gate Dr SW
- 6874 Bridgewood Dr
- 6361 Dodgen Rd SW
- 6760 Mableton Pkwy SE
- 6760 Mableton Pkwy SE Unit LOT 15B
- 225 Matson Run SW Unit 40
- 225 Matson Run SW
- 221 Matson Run SW
- 233 Matson Run SW
- 217 Matson Run Southwest Run SW
- 241 Matson Run SW
- 213 Matson Run SW
- 131 Matson Run SW Unit 29
- 131 Matson Run SW
- 123 Matson Run SW
- 135 Matson Run SW
- 119 Matson Run SW
- 139 Matson Run SW
- 115 Matson Run SW
- 143 Matson Run SW
- 205 Matson Run SW
- 111 Matson Run SW
- 185 Matson Run SW
- 151 Matson Run SW
- 128 Matson Run SW Unit 7
