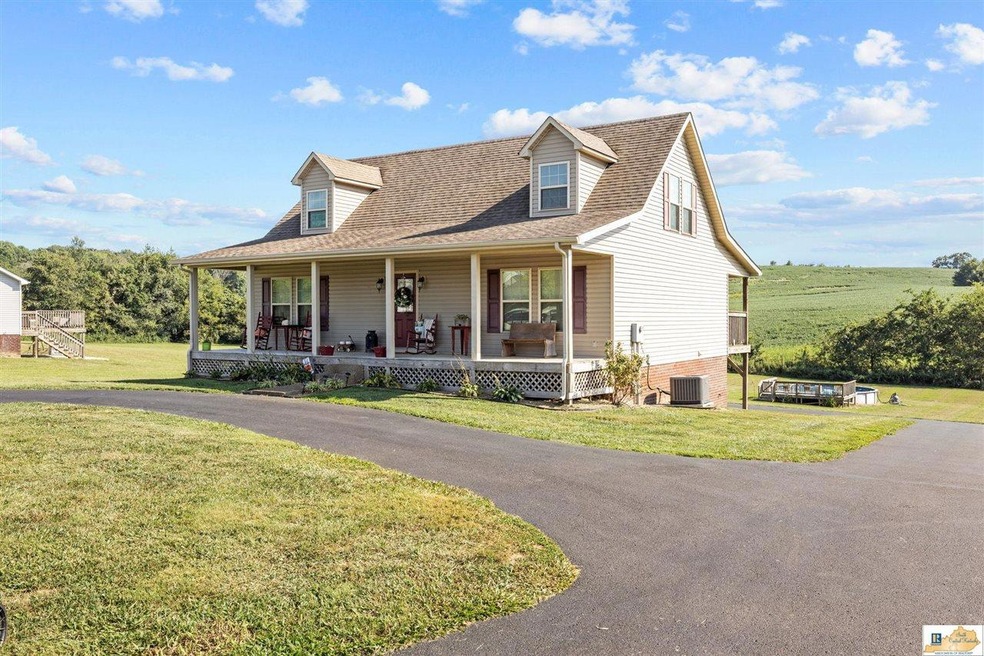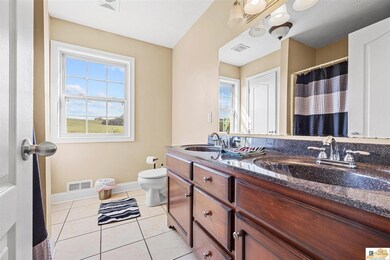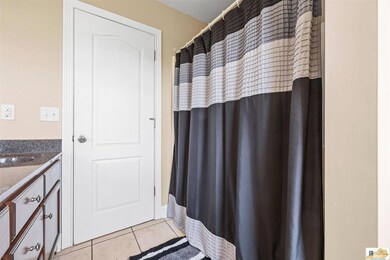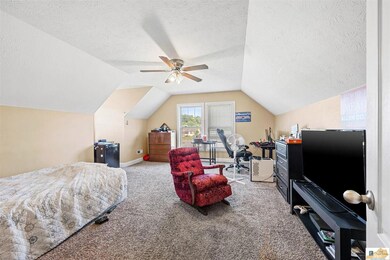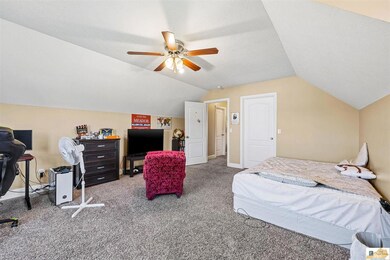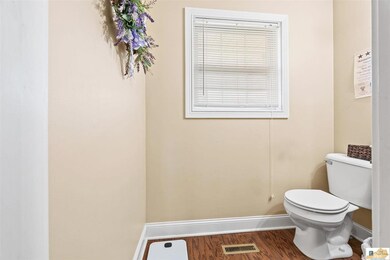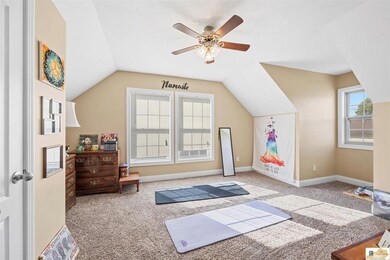225 Maureen Way Scottsville, KY 42164
Estimated payment $1,747/month
Highlights
- Above Ground Pool
- Wood Flooring
- Covered Patio or Porch
- Traditional Architecture
- Main Floor Primary Bedroom
- Thermal Windows
About This Home
A must-see property! This property is located closely to county schools, and within 6 minutes of downtown Scottsville and 10 minutes of Warren County line. Located in the back of Guy Brown subdivision, on a large lot with farm views. This property features hardwood floors, full basement, covered back deck and above ground pool with deck.
Listing Agent
Mills Real Estate & Auction Co., LLC License #244318 Listed on: 08/22/2024
Home Details
Home Type
- Single Family
Est. Annual Taxes
- $1,960
Year Built
- Built in 2014
Lot Details
- 1.01 Acre Lot
- Street terminates at a dead end
- Landscaped with Trees
Parking
- 1 Car Attached Garage
- Basement Garage
- Driveway
Home Design
- Traditional Architecture
- Block Foundation
- Dimensional Roof
- Vinyl Construction Material
Interior Spaces
- 2,210 Sq Ft Home
- 2-Story Property
- Thermal Windows
- Vinyl Clad Windows
- Window Treatments
- Insulated Doors
- Laundry in Hall
Kitchen
- Eat-In Kitchen
- Electric Range
- Microwave
- Dishwasher
Flooring
- Wood
- Carpet
- Tile
Bedrooms and Bathrooms
- 3 Bedrooms
- Primary Bedroom on Main
- Split Bedroom Floorplan
- Walk-In Closet
Unfinished Basement
- Walk-Out Basement
- Garage Access
Home Security
- Home Security System
- Fire and Smoke Detector
Outdoor Features
- Above Ground Pool
- Covered Deck
- Covered Patio or Porch
- Exterior Lighting
Location
- Outside City Limits
Schools
- Allen County Primary Center Elementary School
- James E Bazzell Middle School
- Allen County High School
Utilities
- Central Air
- Heat Pump System
- Electric Water Heater
- Septic System
- Cable TV Available
Community Details
- Guy Brown Subdivision
Listing and Financial Details
- Assessor Parcel Number 28-13G-8
Map
Home Values in the Area
Average Home Value in this Area
Tax History
| Year | Tax Paid | Tax Assessment Tax Assessment Total Assessment is a certain percentage of the fair market value that is determined by local assessors to be the total taxable value of land and additions on the property. | Land | Improvement |
|---|---|---|---|---|
| 2024 | $1,960 | $210,000 | $0 | $0 |
| 2023 | $1,985 | $210,000 | $0 | $0 |
| 2022 | $2,044 | $210,000 | $0 | $0 |
| 2021 | $2,122 | $210,000 | $0 | $0 |
| 2020 | $1,914 | $187,000 | $0 | $0 |
| 2019 | $1,961 | $187,000 | $0 | $0 |
| 2018 | -- | $187,000 | $0 | $0 |
| 2017 | -- | $175,000 | $15,000 | $160,000 |
| 2016 | -- | $175,000 | $15,000 | $160,000 |
| 2015 | -- | $175,000 | $15,000 | $160,000 |
| 2014 | -- | $175,000 | $15,000 | $160,000 |
Property History
| Date | Event | Price | Change | Sq Ft Price |
|---|---|---|---|---|
| 10/25/2024 10/25/24 | Pending | -- | -- | -- |
| 08/22/2024 08/22/24 | For Sale | $299,900 | +71.4% | $136 / Sq Ft |
| 05/23/2013 05/23/13 | Sold | $175,000 | +9.4% | -- |
| 03/28/2013 03/28/13 | Pending | -- | -- | -- |
| 12/04/2012 12/04/12 | For Sale | $159,900 | -- | -- |
Purchase History
| Date | Type | Sale Price | Title Company |
|---|---|---|---|
| Deed | $293,500 | Attorney Only | |
| Deed | $175,000 | -- |
Mortgage History
| Date | Status | Loan Amount | Loan Type |
|---|---|---|---|
| Open | $273,500 | Construction |
Source: South Central Kentucky Association of REALTORS®
MLS Number: SC45926
APN: 28-13G-8
- 84 Ridgeview Dr
- 42 Kaces Way
- 201 Patriot Cir
- 251 Guy Brown Rd
- 1 Acre Newman Rd
- Tract 13 Newman Rd
- 19.16 Acres Newman Rd
- Tract 12 Newman Rd
- Tract 11 Newman Rd
- 42.76 Acres Newman Rd
- 35.79 Acres Newman Rd
- 0 Newman Rd Unit RA20250931
- 188 Newman Rd
- 120 Young Ln
- 269 Young Ln
- 135 N Spring St
- 602 Johnnys Ln
- 1886 Bowling Green Rd
- 1100 Oliver St
- 5046 Bowling Green Rd
