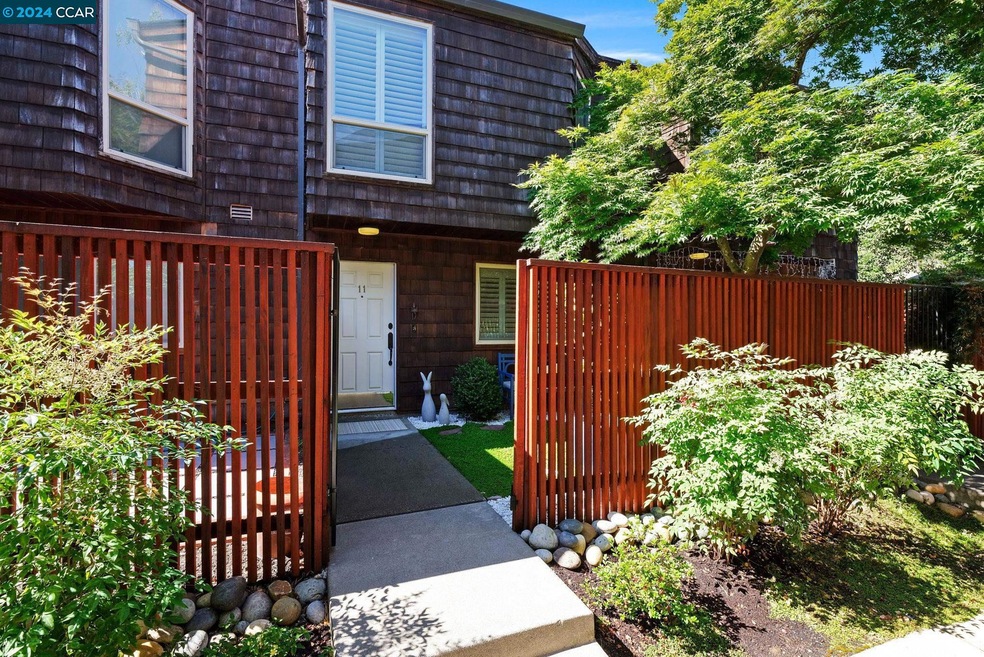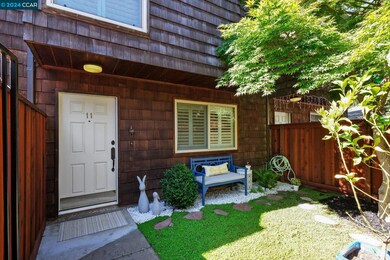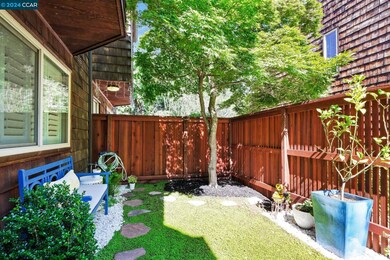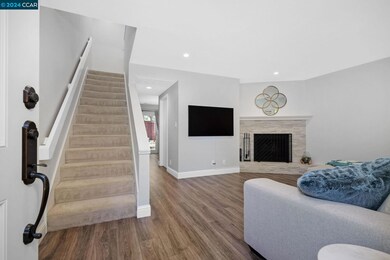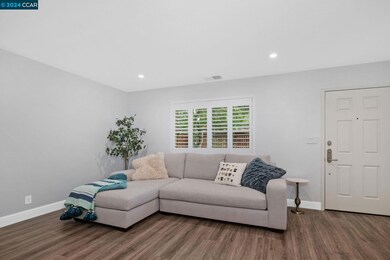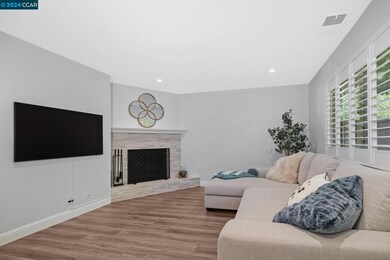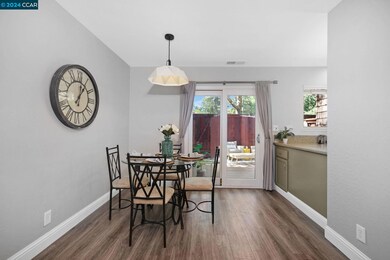
225 Mayhew Way Unit 11 Walnut Creek, CA 94597
Colony Park NeighborhoodHighlights
- Community Pool
- Back and Front Yard Fenced
- Carpet
- Forced Air Heating and Cooling System
- Wood Burning Fireplace
About This Home
As of July 2024OH 1-4 pm 6/29 & 6/30 Welcome to your dream home in Walnut Creek, California! Nestled in a beautifully maintained complex, this townhouse style condo offers a perfect blend of comfort, convenience, and style. Step inside to discover an inviting living space with abundant natural light, a wood burning fireplace, and a modern open floor plan. The spacious living room flows seamlessly into the dining area and well-appointed kitchen, featuring sleek countertops, ample cabinetry, and modern appliances. Both bedrooms are generously sized with plenty of closet space. This home boasts a spacious back patio, perfect for relaxing or entertaining, and a spacious front yard, both offering good privacy. For those who love the outdoors, the location is a dream come true – just steps away from the Iron Horse hiking trails that showcase the natural beauty of the area. Commuters will appreciate the convenience of having BART within walking distance and close proximity to the freeway, making it a commuter's dream. Amenities include an assigned covered parking space, with plenty of guest parking, sparkling community pool, and lush landscaping.
Last Agent to Sell the Property
Keller Williams Realty License #02135663 Listed on: 05/31/2024

Property Details
Home Type
- Condominium
Est. Annual Taxes
- $7,236
Year Built
- Built in 1983
HOA Fees
- $615 Monthly HOA Fees
Home Design
- Wood Shingle Exterior
Interior Spaces
- 2-Story Property
- Wood Burning Fireplace
- Living Room with Fireplace
Kitchen
- Electric Cooktop
- Microwave
- Dishwasher
- Disposal
Flooring
- Carpet
- Laminate
Bedrooms and Bathrooms
- 2 Bedrooms
Laundry
- Laundry on upper level
- Washer and Dryer Hookup
Parking
- Carport
- Off-Street Parking
Additional Features
- Back and Front Yard Fenced
- Forced Air Heating and Cooling System
Listing and Financial Details
- Assessor Parcel Number 1484200116
Community Details
Overview
- Association fees include ground maintenance, water/sewer
- 29 Units
- Not Listed Association, Phone Number (630) 781-4955
- Walnut Square Subdivision
Recreation
- Community Pool
Ownership History
Purchase Details
Home Financials for this Owner
Home Financials are based on the most recent Mortgage that was taken out on this home.Purchase Details
Home Financials for this Owner
Home Financials are based on the most recent Mortgage that was taken out on this home.Purchase Details
Home Financials for this Owner
Home Financials are based on the most recent Mortgage that was taken out on this home.Purchase Details
Purchase Details
Similar Homes in Walnut Creek, CA
Home Values in the Area
Average Home Value in this Area
Purchase History
| Date | Type | Sale Price | Title Company |
|---|---|---|---|
| Grant Deed | $614,500 | Chicago Title | |
| Grant Deed | $516,000 | Old Republic Title Company | |
| Grant Deed | $390,000 | Pacific Coast Title Company | |
| Interfamily Deed Transfer | -- | None Available | |
| Interfamily Deed Transfer | -- | -- |
Mortgage History
| Date | Status | Loan Amount | Loan Type |
|---|---|---|---|
| Open | $491,600 | New Conventional | |
| Previous Owner | $412,800 | Adjustable Rate Mortgage/ARM | |
| Previous Owner | $312,000 | Adjustable Rate Mortgage/ARM |
Property History
| Date | Event | Price | Change | Sq Ft Price |
|---|---|---|---|---|
| 02/04/2025 02/04/25 | Off Market | $614,500 | -- | -- |
| 07/15/2024 07/15/24 | Sold | $614,500 | -0.9% | $514 / Sq Ft |
| 06/27/2024 06/27/24 | Pending | -- | -- | -- |
| 05/31/2024 05/31/24 | For Sale | $620,000 | -- | $518 / Sq Ft |
Tax History Compared to Growth
Tax History
| Year | Tax Paid | Tax Assessment Tax Assessment Total Assessment is a certain percentage of the fair market value that is determined by local assessors to be the total taxable value of land and additions on the property. | Land | Improvement |
|---|---|---|---|---|
| 2025 | $7,236 | $614,500 | $325,000 | $289,500 |
| 2024 | $7,116 | $587,114 | $436,127 | $150,987 |
| 2023 | $7,116 | $575,603 | $427,576 | $148,027 |
| 2022 | $7,093 | $564,318 | $419,193 | $145,125 |
| 2021 | $6,932 | $553,254 | $410,974 | $142,280 |
| 2019 | $6,775 | $536,846 | $398,785 | $138,061 |
| 2018 | $6,542 | $526,320 | $390,966 | $135,354 |
| 2017 | $4,273 | $329,546 | $184,842 | $144,704 |
| 2016 | $4,160 | $323,085 | $181,218 | $141,867 |
Agents Affiliated with this Home
-

Seller's Agent in 2024
Matthew Mrozek
Keller Williams Realty
(630) 781-4955
2 in this area
11 Total Sales
-

Buyer's Agent in 2024
Travis Clarke
Keller Williams Realty
(925) 922-2275
1 in this area
85 Total Sales
Map
Source: Contra Costa Association of REALTORS®
MLS Number: 41061710
APN: 148-420-011-6
- 951 Bancroft Rd Unit 212
- 934 Bancroft Rd
- 192 Mayhew Way
- 1014 Bancroft Rd
- 51 Village Square Place
- 54 Village Square Place
- 22 Village Square Place
- 1166 Briarwood Way
- 510 Ashton Way
- 121 Ashton Way
- 2442 Geraldine Dr
- 3193 Wayside Plaza Unit 23
- 100 Esperanza Place Unit 1200
- 1909 Countrywood Ct
- 1865 Countrywood Ct
- 2577 Jewell Ln
- 1091 Mohr Ln Unit D
- 26 Warhol Way
- 1583 Candelero Dr
- 1064 Mohr Ln Unit C
