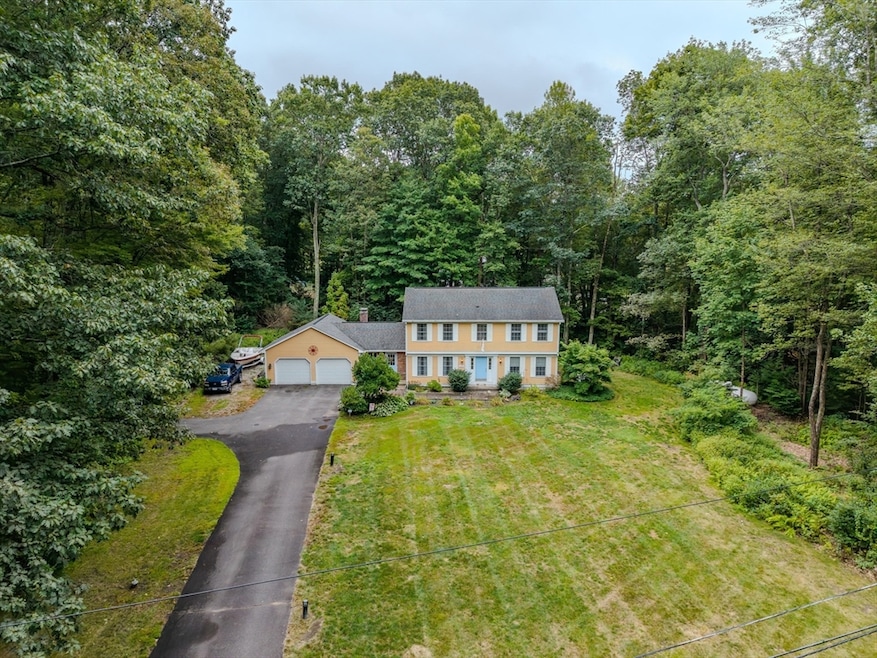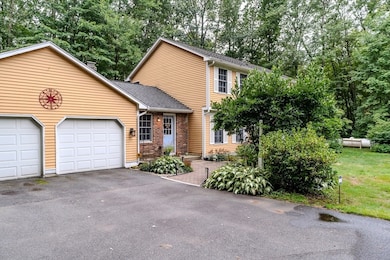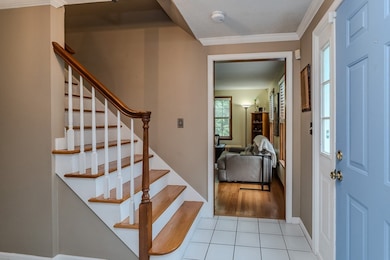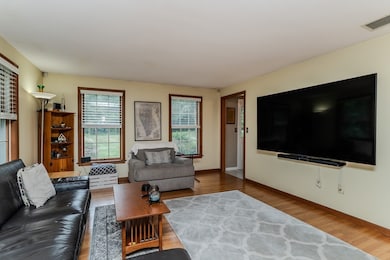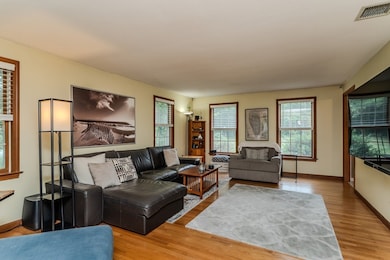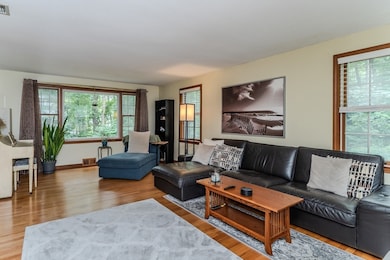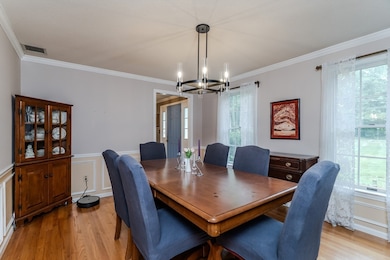225 Maynard Rd Wilbraham, MA 01095
Estimated payment $3,840/month
Highlights
- Spa
- 1.51 Acre Lot
- Colonial Architecture
- Minnechaug Regional High School Rated A-
- Open Floorplan
- Deck
About This Home
Beautiful 4-bed, 2.5-bath Colonial set on a private 1.51-acre corner lot. Features hardwood floors throughout, including oak flooring in all bedroom. Spacious family room with fireplace opens to a large deck—hot tub and patio set included! Large primary suite with walk-in closet and tiled bath. Partially finished basement with rec room and guest room. Mudroom with laundry (laundry chute!) . Upgrades include a 2-year-old hot water heater, new dehumidifier, French drain system, updated lighting, and a 16kW propane backup generator with a 1,000-gallon (owned) tank. All appliances to remain. A well-maintained home on a classic lot—move-in ready!
Co-Listing Agent
Sully Andujar
Gallagher Real Estate
Open House Schedule
-
Saturday, September 27, 20251:00 to 3:00 pm9/27/2025 1:00:00 PM +00:009/27/2025 3:00:00 PM +00:00Add to Calendar
Home Details
Home Type
- Single Family
Est. Annual Taxes
- $9,008
Year Built
- Built in 1987
Lot Details
- 1.51 Acre Lot
- Level Lot
- Sprinkler System
- Cleared Lot
- Wooded Lot
- Property is zoned R60
Parking
- 2 Car Attached Garage
- Parking Storage or Cabinetry
- Garage Door Opener
- Driveway
- Open Parking
Home Design
- Colonial Architecture
- Frame Construction
- Blown Fiberglass Insulation
- Shingle Roof
- Concrete Perimeter Foundation
Interior Spaces
- 2,102 Sq Ft Home
- Open Floorplan
- Ceiling Fan
- Insulated Windows
- Window Screens
- Sliding Doors
- Insulated Doors
- Mud Room
- Entryway
- Family Room with Fireplace
- Play Room
- Home Security System
Kitchen
- Range
- Dishwasher
Flooring
- Wood
- Carpet
- Ceramic Tile
- Vinyl
Bedrooms and Bathrooms
- 4 Bedrooms
- Primary bedroom located on second floor
- Walk-In Closet
- Bathtub with Shower
- Separate Shower
Laundry
- Laundry on main level
- Washer and Electric Dryer Hookup
Partially Finished Basement
- Basement Fills Entire Space Under The House
- Interior Basement Entry
- Sump Pump
- Block Basement Construction
Outdoor Features
- Spa
- Bulkhead
- Deck
- Rain Gutters
Location
- Property is near schools
Utilities
- Forced Air Heating and Cooling System
- 1 Cooling Zone
- 1 Heating Zone
- Heating System Uses Propane
- 200+ Amp Service
- Private Water Source
- Water Heater
- Private Sewer
Community Details
- No Home Owners Association
- Shops
Listing and Financial Details
- Assessor Parcel Number M:7450 B:53 L:3123,3238721
Map
Home Values in the Area
Average Home Value in this Area
Tax History
| Year | Tax Paid | Tax Assessment Tax Assessment Total Assessment is a certain percentage of the fair market value that is determined by local assessors to be the total taxable value of land and additions on the property. | Land | Improvement |
|---|---|---|---|---|
| 2025 | $9,008 | $503,800 | $96,600 | $407,200 |
| 2024 | $8,945 | $483,500 | $96,600 | $386,900 |
| 2023 | $7,936 | $437,100 | $96,600 | $340,500 |
| 2022 | $7,936 | $387,300 | $96,600 | $290,700 |
| 2021 | $7,850 | $341,900 | $98,400 | $243,500 |
| 2020 | $7,652 | $341,900 | $98,400 | $243,500 |
| 2019 | $7,453 | $341,900 | $98,400 | $243,500 |
| 2018 | $7,415 | $327,500 | $98,400 | $229,100 |
| 2017 | $7,205 | $327,500 | $98,400 | $229,100 |
| 2016 | $7,158 | $331,400 | $108,900 | $222,500 |
| 2015 | $6,920 | $331,400 | $108,900 | $222,500 |
Property History
| Date | Event | Price | Change | Sq Ft Price |
|---|---|---|---|---|
| 09/17/2025 09/17/25 | Price Changed | $584,900 | -2.5% | $278 / Sq Ft |
| 08/28/2025 08/28/25 | For Sale | $599,900 | -- | $285 / Sq Ft |
Purchase History
| Date | Type | Sale Price | Title Company |
|---|---|---|---|
| Not Resolvable | $330,000 | -- | |
| Deed | $245,000 | -- |
Mortgage History
| Date | Status | Loan Amount | Loan Type |
|---|---|---|---|
| Open | $310,000 | New Conventional | |
| Previous Owner | $10,000 | No Value Available | |
| Previous Owner | $179,500 | No Value Available | |
| Previous Owner | $183,700 | Purchase Money Mortgage |
Source: MLS Property Information Network (MLS PIN)
MLS Number: 73423120
APN: WILB-007450-000053-003123
- 3128 Boston Rd
- 55 Chilson Rd
- 238 Elizabeth Dr
- 319 Ventura St
- 22 Balsam Hill Rd
- 182 Mountain Rd
- 34 Longview Cir
- 20 Bartlett Ave
- 30 Red Bridge Rd
- 1 Sunset Rock Rd
- 1172 East St
- 200 Crane Hill Rd
- 78 Aldo Dr
- 50 Poole St
- 66 Voltage Ave
- 235 James St
- 229 Miller St Unit B2
- 229 Miller St Unit B-13
- 103 Main St
- Lot 28 Tower Rd
- 2775 Boston Rd Unit 2
- 27 Hillcrest Dr
- 5 Maple Terrace
- 117 Minechoag Heights Unit 117
- 2009 High St Unit 2009
- 2009 High St Unit 2013
- 1 Lariviere Ave
- 1 Main St Unit 1L
- 285 East St Unit 2
- 1005 Cross St Unit 1005
- 147 Whitney St
- 1139 Thorndike St Unit 4
- 28 Wedgewood Cir Unit 1
- 61 Lawe St
- 312 Main St Unit 1st floor
- 29 Beauregard St
- 19-21 Daniel St Unit 19
- 159 N Monson Rd Unit 1
- 74 Berkshire St Unit 2
- 5 Brianna Ln
