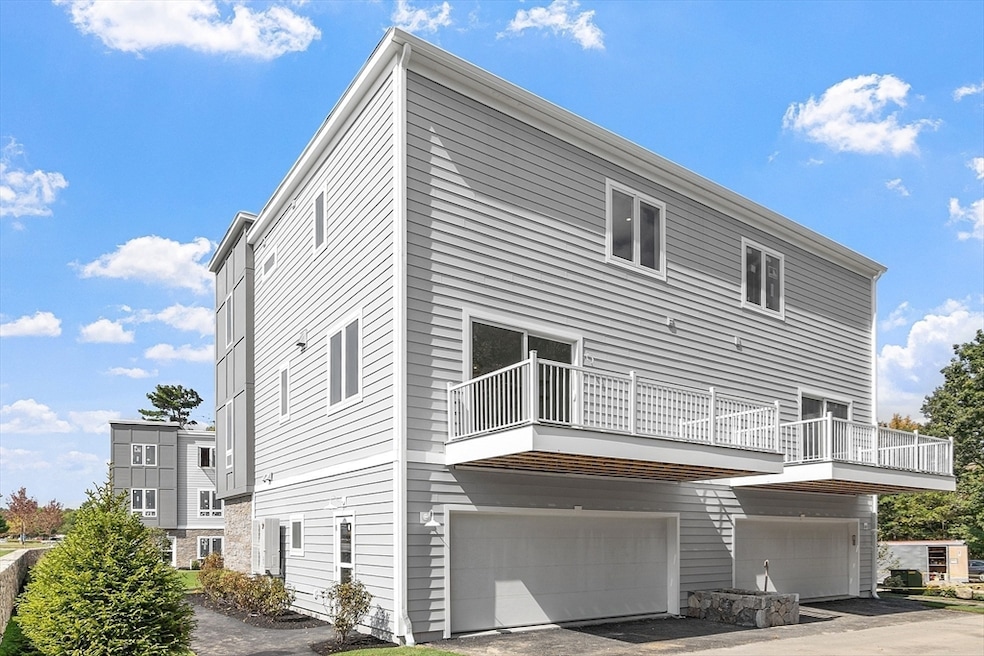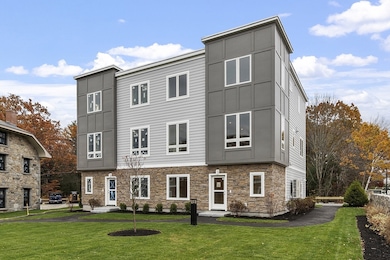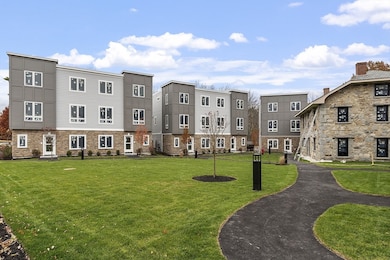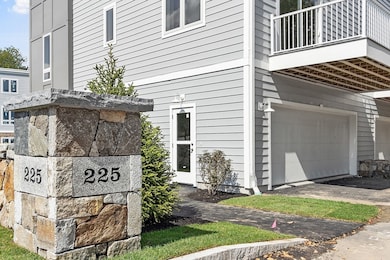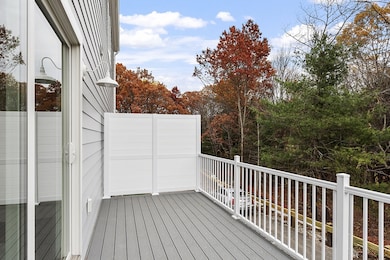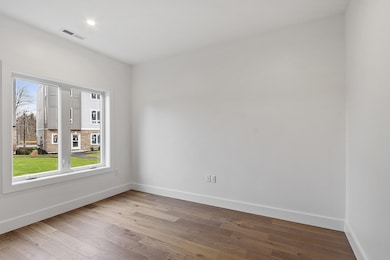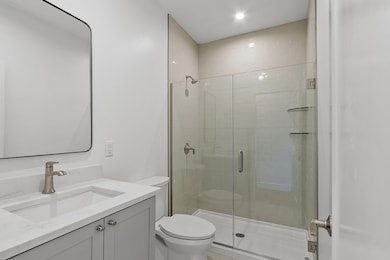225 Middlesex Turnpike Unit 109 Burlington, MA 01803
Havenville NeighborhoodEstimated payment $6,431/month
Highlights
- Golf Course Community
- Medical Services
- Deck
- Burlington High School Rated A-
- Open Floorplan
- Property is near public transit
About This Home
ASK ABOUT OUR SELLER PAID INTEREST RATE BUY DOWN. Welcome to The Kent Residences. A boutique neighborhood of 9 refined townhomes ready for Fall move in. Located in desirable Burlington, MA, The Kent is close to major shopping, an abundance of dining options and has easy access to major highways. Crafted by award winning developers, this 3 bedroom, 3.5 bath, 2 car garage townhome is now ready for immediate move in. The entry features a mudroom with an office and full bath. The entertaining spaces include a dining room opening up to your deck and adjacent to a kitchen that includes an oversized island and walk in pantry is perfect. It’s also easy to play host with a large fireplaced family room. The primary bedroom with two closets and an ensuite bath with tiled shower and double vanity is the best retreat. Plus, two additional bedrooms & a fully applianced laundry room. This model home is now available for purchase featuring designer upgrades. Open Thursday-Sunday 11-3 and by apt.
Open House Schedule
-
Sunday, November 23, 202511:00 am to 3:00 pm11/23/2025 11:00:00 AM +00:0011/23/2025 3:00:00 PM +00:00Our Model Home/Sales Office is open Thursday-Sunday 11am to 3pm or by private appointment. The Model Home is located in Unit 109. Please call us at 888-707-7105 or email us at LiveTheKent.com with any questions regarding this development.Add to Calendar
-
Saturday, November 29, 202511:00 am to 3:00 pm11/29/2025 11:00:00 AM +00:0011/29/2025 3:00:00 PM +00:00Our Model Home/Sales Office is open Thursday-Sunday 11am to 3pm or by private appointment. The Model Home is located in Unit 109. Please call us at 888-707-7105 or email us at LiveTheKent.com with any questions regarding this development.Add to Calendar
Townhouse Details
Home Type
- Townhome
Year Built
- Built in 2025
Parking
- 2 Car Garage
Home Design
- Entry on the 1st floor
- Frame Construction
- Spray Foam Insulation
- Rubber Roof
Interior Spaces
- 2,272 Sq Ft Home
- 3-Story Property
- Open Floorplan
- Wet Bar
- Crown Molding
- Recessed Lighting
- Insulated Windows
- Sliding Doors
- Insulated Doors
- Mud Room
- Family Room with Fireplace
- Home Office
Kitchen
- Range with Range Hood
- Microwave
- Dishwasher
- Stainless Steel Appliances
- Kitchen Island
- Solid Surface Countertops
Flooring
- Engineered Wood
- Carpet
- Ceramic Tile
Bedrooms and Bathrooms
- 3 Bedrooms
- Primary bedroom located on third floor
- Walk-In Closet
- Dual Vanity Sinks in Primary Bathroom
- Bathtub with Shower
- Separate Shower
Laundry
- Laundry on upper level
- Dryer
- Washer
Location
- Property is near public transit
- Property is near schools
Utilities
- Cooling Available
- 2 Cooling Zones
- 2 Heating Zones
- Heat Pump System
- 220 Volts
- 200+ Amp Service
- High Speed Internet
Additional Features
- Deck
- End Unit
Listing and Financial Details
- Assessor Parcel Number 4732646
Community Details
Overview
- Association fees include insurance, ground maintenance, snow removal, trash
- 9 Units
- The Kent Residences Community
Amenities
- Medical Services
- Shops
- Coin Laundry
Recreation
- Golf Course Community
- Tennis Courts
- Park
- Jogging Path
Map
Home Values in the Area
Average Home Value in this Area
Property History
| Date | Event | Price | List to Sale | Price per Sq Ft |
|---|---|---|---|---|
| 09/18/2025 09/18/25 | For Sale | $1,024,000 | -- | $451 / Sq Ft |
Source: MLS Property Information Network (MLS PIN)
MLS Number: 73432789
- 225 Middlesex Turnpike Unit 106
- 12 Pleasant St
- 11 Crowley Rd
- 4 Hallmark Gardens Unit 2
- 1 Hallmark Gardens Unit 8
- 5 Hallmark Gardens Unit 7
- 51 Terrace Hall Ave
- 17 Evelyn St
- 18 Overlook Dr Unit 2
- 9 Woodside Ln
- 110 Wilson Rd Unit 1
- 80 Wilson Rd
- 24 Dunelm Rd
- 18 Heritage Dr
- 22 Marrett Rd
- 1 Violet Rd
- 11 Violet Rd
- 5 Shady Lane Dr
- 45 Shawsheen Rd Unit 28
- 83 Winter St
- 8 Baron Park Ln
- 20 4th Ave Unit ID5394A
- 20 4th Ave Unit ID5594A
- 20 4th Ave Unit ID5532A
- 1 Hallmark Gardens Unit 1
- 32 Second Ave Unit FL3-ID978
- 100 Thompson Farm
- 13 Meadowbrook Rd Unit 13A
- 40 South Ave
- 3000 Taylor Pond Ln
- 27 Burlington Rd
- 6 Fairfax St
- 1 Dorothy Rd
- 100 Plank St
- 5 Fred St Unit 1
- 35 Mitchell Grant Way
- 21 Stony Brook Rd Unit SF
- 251A Old Billerica Rd
- 4 Hadley Rd
- 2 Lantern Ln
