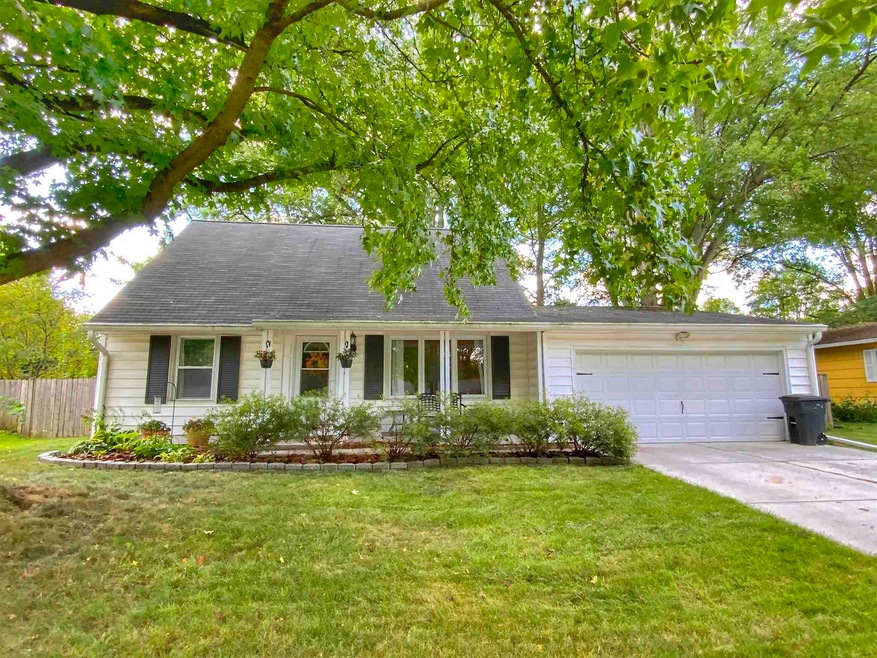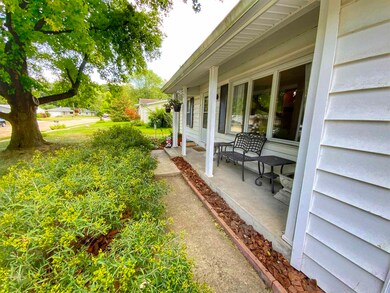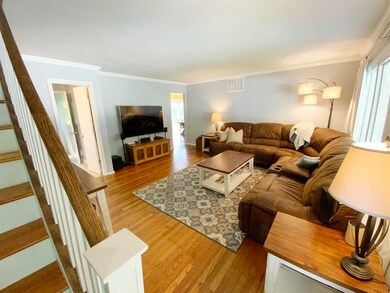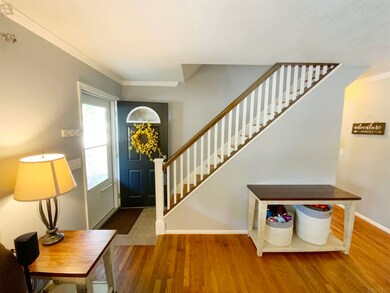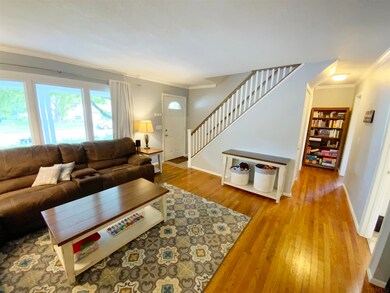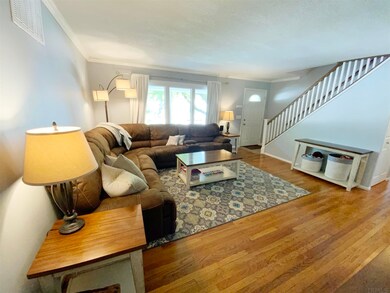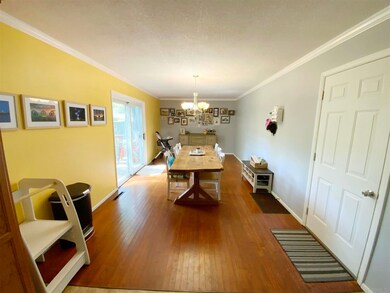
225 Myrtle Dr West Lafayette, IN 47906
Highlights
- Traditional Architecture
- Utility Room in Garage
- Crown Molding
- West Lafayette Elementary School Rated A+
- 2 Car Attached Garage
- Forced Air Heating and Cooling System
About This Home
As of November 2021Come see this adorable 4 bedroom, 2 bath house in the award winning West Lafayette school district at over 2,000 square feet with a park like setting. It has 2 bedrooms and a full bath on each level. The sliding door off the dining area leads you out the large fenced in back yard. A large deck provides plenty of space for entertaining while the pets and family can roam and play in the rest of the yard. Most of the house has been recently updated. The first floor has crown molding throughout. All bedrooms, living area and hallways have the original wood flooring. This house has been maintained very well. The crawlspace has a sump pump and is professionally checked each year to ensure no issues. This location is perfect for access to the farmers market, walking trails, the University, shopping, restaurants, manufactures and the interstate.
Home Details
Home Type
- Single Family
Est. Annual Taxes
- $1,961
Year Built
- Built in 1961
Lot Details
- 10,803 Sq Ft Lot
- Lot Dimensions are 80 x 135
- Privacy Fence
- Wood Fence
- Level Lot
Parking
- 2 Car Attached Garage
- Garage Door Opener
Home Design
- Traditional Architecture
- Shingle Roof
- Vinyl Construction Material
Interior Spaces
- 2-Story Property
- Crown Molding
- Utility Room in Garage
- Crawl Space
- Pull Down Stairs to Attic
Bedrooms and Bathrooms
- 4 Bedrooms
Schools
- Happy Hollow/Cumberland Elementary School
- West Lafayette Middle School
- West Lafayette High School
Utilities
- Forced Air Heating and Cooling System
Listing and Financial Details
- Assessor Parcel Number 79-07-08-177-010.000-026
Ownership History
Purchase Details
Home Financials for this Owner
Home Financials are based on the most recent Mortgage that was taken out on this home.Purchase Details
Home Financials for this Owner
Home Financials are based on the most recent Mortgage that was taken out on this home.Purchase Details
Home Financials for this Owner
Home Financials are based on the most recent Mortgage that was taken out on this home.Purchase Details
Home Financials for this Owner
Home Financials are based on the most recent Mortgage that was taken out on this home.Similar Homes in West Lafayette, IN
Home Values in the Area
Average Home Value in this Area
Purchase History
| Date | Type | Sale Price | Title Company |
|---|---|---|---|
| Warranty Deed | $260,000 | Metropolitan Title | |
| Warranty Deed | $260,000 | Metropolitan Title | |
| Warranty Deed | -- | -- | |
| Warranty Deed | -- | -- | |
| Personal Reps Deed | -- | -- |
Mortgage History
| Date | Status | Loan Amount | Loan Type |
|---|---|---|---|
| Open | $221,000 | New Conventional | |
| Closed | $221,000 | New Conventional | |
| Previous Owner | $163,305 | New Conventional | |
| Previous Owner | $38,880 | Credit Line Revolving | |
| Previous Owner | $117,500 | Fannie Mae Freddie Mac |
Property History
| Date | Event | Price | Change | Sq Ft Price |
|---|---|---|---|---|
| 11/22/2021 11/22/21 | Sold | $260,000 | -1.9% | $128 / Sq Ft |
| 10/05/2021 10/05/21 | Pending | -- | -- | -- |
| 10/01/2021 10/01/21 | For Sale | $265,000 | 0.0% | $130 / Sq Ft |
| 09/22/2021 09/22/21 | Pending | -- | -- | -- |
| 09/10/2021 09/10/21 | For Sale | $265,000 | +54.2% | $130 / Sq Ft |
| 05/20/2016 05/20/16 | Sold | $171,900 | -0.6% | $85 / Sq Ft |
| 04/10/2016 04/10/16 | Pending | -- | -- | -- |
| 02/24/2016 02/24/16 | For Sale | $172,900 | +57.2% | $85 / Sq Ft |
| 06/30/2015 06/30/15 | Sold | $110,000 | -4.3% | $54 / Sq Ft |
| 06/15/2015 06/15/15 | Pending | -- | -- | -- |
| 06/02/2015 06/02/15 | For Sale | $115,000 | -- | $57 / Sq Ft |
Tax History Compared to Growth
Tax History
| Year | Tax Paid | Tax Assessment Tax Assessment Total Assessment is a certain percentage of the fair market value that is determined by local assessors to be the total taxable value of land and additions on the property. | Land | Improvement |
|---|---|---|---|---|
| 2024 | $3,254 | $273,300 | $25,300 | $248,000 |
| 2023 | $2,472 | $219,800 | $25,300 | $194,500 |
| 2022 | $2,249 | $191,000 | $25,300 | $165,700 |
| 2021 | $2,129 | $181,300 | $25,300 | $156,000 |
| 2020 | $3,921 | $166,000 | $25,300 | $140,700 |
| 2019 | $3,774 | $159,800 | $25,300 | $134,500 |
| 2018 | $3,504 | $148,300 | $20,200 | $128,100 |
| 2017 | $2,812 | $119,100 | $20,200 | $98,900 |
| 2016 | $1,121 | $115,700 | $20,200 | $95,500 |
| 2014 | $2,516 | $106,600 | $20,200 | $86,400 |
| 2013 | $2,212 | $93,800 | $20,200 | $73,600 |
Agents Affiliated with this Home
-

Seller's Agent in 2021
Rebecca Rush
BerkshireHathaway HS IN Realty
(765) 491-0721
11 in this area
200 Total Sales
-

Buyer's Agent in 2021
Doug Browning
Keller Williams Lafayette
(765) 412-3625
21 in this area
152 Total Sales
-
B
Seller's Agent in 2016
Bobbi Charters
RE/MAX Ability Plus
-

Buyer's Agent in 2016
Robyn Bower
The Real Estate Agency
(765) 337-3960
15 in this area
216 Total Sales
-

Seller's Agent in 2015
Shannon Smeltz
eXp Realty, LLC
(765) 714-8262
4 in this area
98 Total Sales
Map
Source: Indiana Regional MLS
MLS Number: 202138080
APN: 79-07-08-177-010.000-026
- 582 Westview Cir
- 201 Colony Rd
- 2520 N River Rd
- 200 Hamilton St
- 124 Knox Dr
- 631 Kent Ave
- 321 Overlook Dr
- 3040 Hamilton St
- 232 W Navajo St
- 106 W Navajo St
- 2843 Barlow St
- 3203 Jasper St
- 141 Indian Rock Dr
- 624 Cumberland Ave
- 830 Kent Ave
- 10 Steuben Ct
- 70 Steuben Ct
- 534 Lagrange St
- 645 Pawnee Park
- 112 Mohawk Ln
