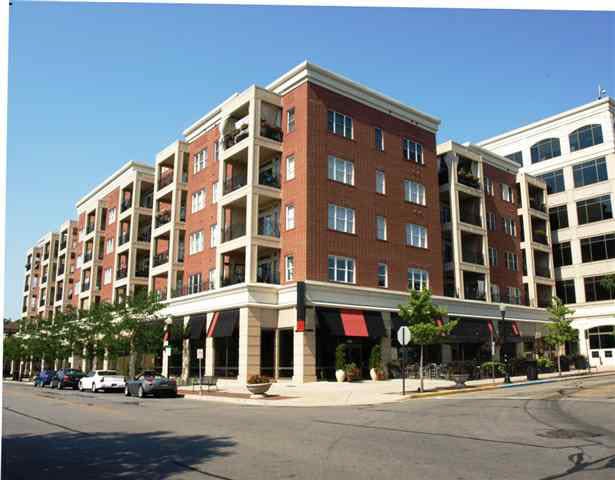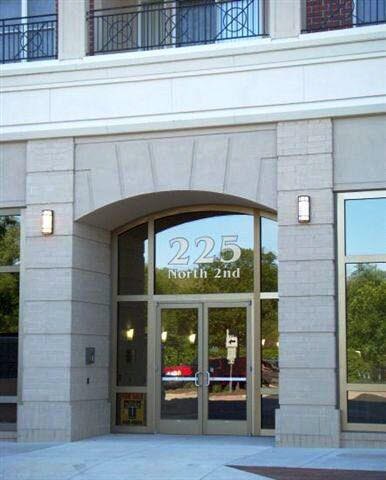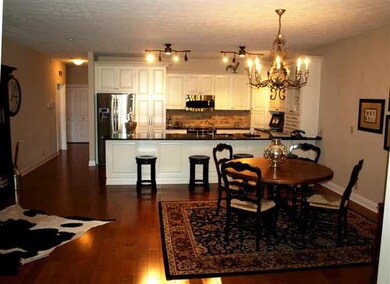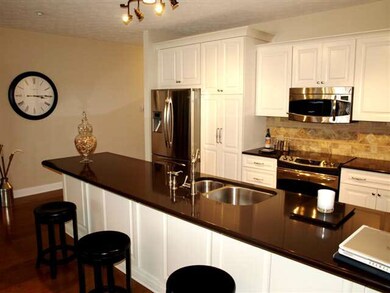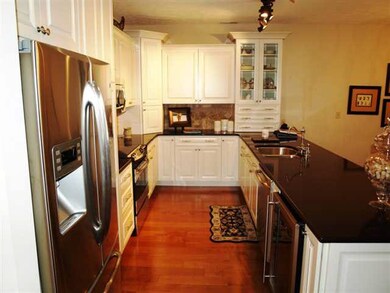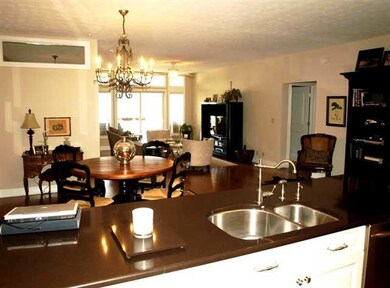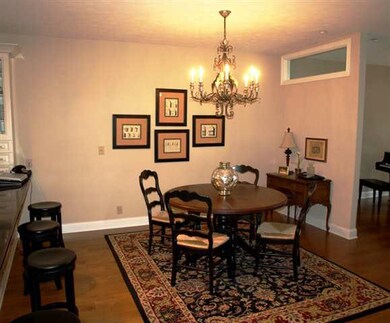
225 N 2nd St Unit 4I Lafayette, IN 47901
Downtown NeighborhoodHighlights
- Wood Flooring
- 1 Car Attached Garage
- Entrance Foyer
- Balcony
- Home Security System
- Shed
About This Home
As of June 2016DESIGNER CONDO FOR THE FINEST DOWNTOWN LIVING! ULTIMATE KITCHEN SPACE W/ GRANITE, TILED BACKSPLASH,STORAGE THATS UNBELIEVABLE! OPEN FLOOR PLAN. LARGE GREAT ROOM. 1940 SF & A 13X8 TERRACE FOR GREAT VIEWS.
Last Agent to Sell the Property
Kathryn Oreovicz
F.C. Tucker/Shook Listed on: 06/27/2012

Last Buyer's Agent
Kathryn Oreovicz
F.C. Tucker/Shook Listed on: 06/27/2012

Property Details
Home Type
- Condominium
Est. Annual Taxes
- $2,119
Year Built
- Built in 2006
HOA Fees
- $285 Monthly HOA Fees
Parking
- 1 Car Attached Garage
Home Design
- Brick Exterior Construction
- Poured Concrete
Interior Spaces
- 1,940 Sq Ft Home
- 1-Story Property
- Ceiling Fan
- Entrance Foyer
- Wood Flooring
- Home Security System
- Disposal
Bedrooms and Bathrooms
- 2 Bedrooms
- En-Suite Primary Bedroom
- 2 Full Bathrooms
Outdoor Features
- Balcony
- Shed
Utilities
- Central Air
- Cable TV Available
Community Details
- Fire and Smoke Detector
Listing and Financial Details
- Assessor Parcel Number 79-07-20-064 036.901-004
Ownership History
Purchase Details
Home Financials for this Owner
Home Financials are based on the most recent Mortgage that was taken out on this home.Purchase Details
Home Financials for this Owner
Home Financials are based on the most recent Mortgage that was taken out on this home.Purchase Details
Similar Homes in Lafayette, IN
Home Values in the Area
Average Home Value in this Area
Purchase History
| Date | Type | Sale Price | Title Company |
|---|---|---|---|
| Warranty Deed | -- | -- | |
| Warranty Deed | -- | -- | |
| Corporate Deed | -- | None Available |
Mortgage History
| Date | Status | Loan Amount | Loan Type |
|---|---|---|---|
| Open | $228,000 | New Conventional | |
| Previous Owner | $203,200 | New Conventional |
Property History
| Date | Event | Price | Change | Sq Ft Price |
|---|---|---|---|---|
| 06/30/2016 06/30/16 | Sold | $285,000 | -2.9% | $147 / Sq Ft |
| 06/03/2016 06/03/16 | Pending | -- | -- | -- |
| 03/21/2016 03/21/16 | For Sale | $293,500 | +15.6% | $151 / Sq Ft |
| 02/20/2013 02/20/13 | Sold | $254,000 | -1.9% | $131 / Sq Ft |
| 12/20/2012 12/20/12 | Pending | -- | -- | -- |
| 06/27/2012 06/27/12 | For Sale | $259,000 | -- | $134 / Sq Ft |
Tax History Compared to Growth
Tax History
| Year | Tax Paid | Tax Assessment Tax Assessment Total Assessment is a certain percentage of the fair market value that is determined by local assessors to be the total taxable value of land and additions on the property. | Land | Improvement |
|---|---|---|---|---|
| 2024 | $3,154 | $315,400 | -- | $315,400 |
| 2023 | $2,982 | $298,200 | $0 | $298,200 |
| 2022 | $2,650 | $265,000 | $0 | $265,000 |
| 2021 | $2,523 | $252,300 | $0 | $252,300 |
| 2020 | $2,372 | $237,200 | $0 | $237,200 |
| 2019 | $2,310 | $231,000 | $0 | $231,000 |
| 2018 | $2,323 | $232,300 | $0 | $232,300 |
| 2017 | $2,314 | $231,400 | $0 | $231,400 |
| 2016 | $2,720 | $227,200 | $0 | $227,200 |
| 2014 | $4,338 | $216,900 | $0 | $216,900 |
| 2013 | $4,336 | $216,800 | $0 | $216,800 |
Agents Affiliated with this Home
-
K
Seller's Agent in 2016
Kathryn Oreovicz
F.C. Tucker/Shook
-
LuAnn Parker

Buyer's Agent in 2016
LuAnn Parker
Keller Williams Lafayette
(765) 490-0520
198 Total Sales
Map
Source: Indiana Regional MLS
MLS Number: 362922
APN: 79-07-20-064-036.901-004
- 629 North St
- 320 Brown St Unit 615
- 285 S 8th St
- 207 S 9th St
- 620 N 11th St Unit 22
- 1100 Digby Dr
- 910 N 9th St
- 609 S 3rd St
- 1118 Cincinnati St
- 1201 Cincinnati St
- 1010 N 10th St
- 610 S 9th St
- 827 N 13th St
- 1000 Hartford St
- 701 Kossuth St
- 606 S 10th St
- 1440 South St
- 306 E Stadium Ave
- 1028 Highland Ave
- 1209 Kossuth St
