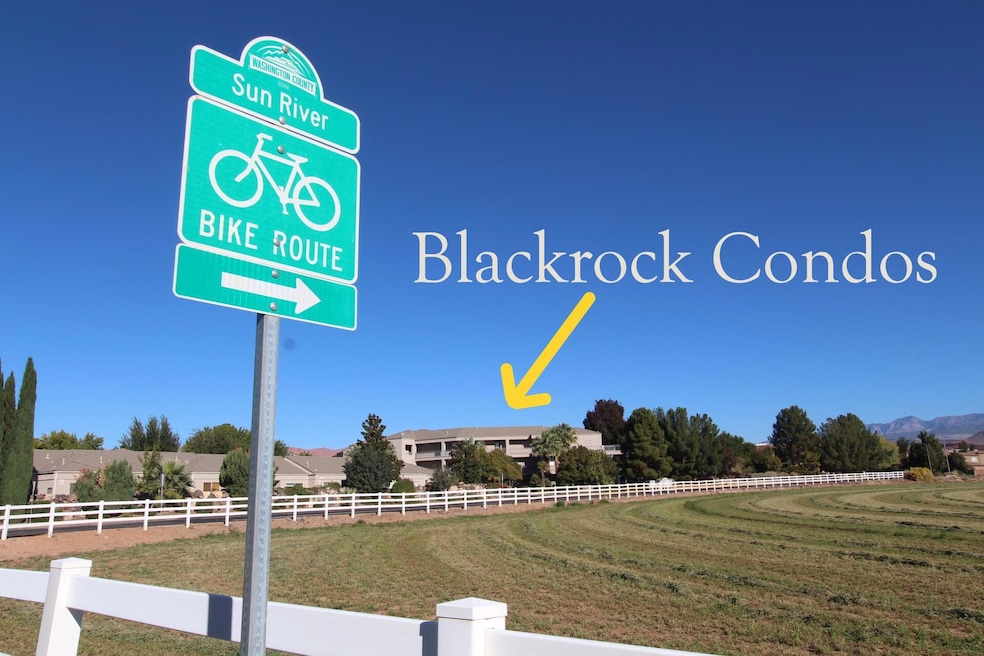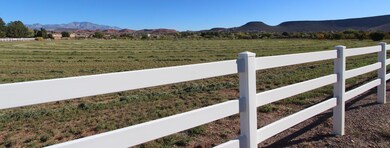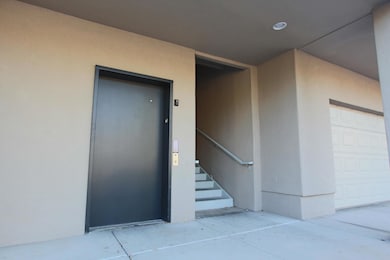225 N Country Ln Unit 76 Saint George, UT 84770
Estimated payment $2,524/month
Highlights
- Mountain View
- Covered Patio or Porch
- Oversized Parking
- Community Indoor Pool
- Garage
- Covered Deck
About This Home
Tucked away in a ultra-quiet corner of St George in a little gated community next to the Sunbrook Golf Course basking in the shadows of the Red Cliffs of Snow Canyon sits a perfect condo in a gated community with lush mature landscape and just the right amenities to relax and enjoy either as a primary residence or a very affordable second home with almost no upkeep needed. Welcome to the Blackrock Condo Community - this well designed 3 bedroom, 2 bath condo enjoys mature tree privacy off the back deck where you can enjoy your morning time. The kitchen and great room are the heart of the unit with a dining area that all looks out the large sliding glass door to the deck and the gentle hills beyond. The primary suite has a soaking tub as well as a spacious tile shower, WC and vanity on-suite bath, generous walk-in closet and large bedroom and private door to the deck. The first guest suite has direct access to the secondary bathroom and laundry area. The third guest room can also be used as a den. Each building has great stair access as well as an elevator just steps from the front door. Right below your unit is a very large 2+ car garage (780+ sf ft!) Build a little workshop, park 2 cars plus a golf cart - so much space. This community is encircled by the Sunbrook Golf Course (Public) as well as nearby walking trails and parks. Well located to connect up to Sunset Blvd or out to Dixie Dr. you can quickly navigate to shopping, restaurants, movie theaters, Tuachan, the Interstate, Hospital all within minutes of home and yet secluded in a very quiet gated community. The community clubhouse has a indoor/outdoor pool, hot tub and community room with clubhouse kitchen you can use for private gatherings. The community has tons of lush mature landscaping and water features that feels like you are on vacation. The unit is rentable for 30 days or more. This is not a zoned nightly rental community and short term rentals are not an option here. This unit is priced to reflect its location and oversized garage (different than most in the community) and the owner will review all reasonable offers.
Property Details
Home Type
- Condominium
Est. Annual Taxes
- $2,416
Year Built
- Built in 2013
Lot Details
- Landscaped
HOA Fees
- $308 Monthly HOA Fees
Parking
- Garage
- Oversized Parking
- Extra Deep Garage
- Garage Door Opener
Home Design
- Tile Roof
- Stucco Exterior
- Concrete Perimeter Foundation
Interior Spaces
- 1,455 Sq Ft Home
- 1-Story Property
- Ceiling Fan
- Gas Fireplace
- Mountain Views
Kitchen
- Free-Standing Range
- Microwave
- Dishwasher
- Disposal
Bedrooms and Bathrooms
- 3 Bedrooms
- Walk-In Closet
- 2 Bathrooms
Outdoor Features
- Covered Deck
- Covered Patio or Porch
- Exterior Lighting
Schools
- Sunset Elementary School
- Snow Canyon Middle School
- Snow Canyon High School
Utilities
- Central Air
- Heating System Uses Natural Gas
Listing and Financial Details
- Assessor Parcel Number SG-BRSB-6-76
Community Details
Overview
- Blackrock Condos At Stonebridge Subdivision
Recreation
- Community Indoor Pool
- Heated Community Pool
- Community Spa
Map
Home Values in the Area
Average Home Value in this Area
Tax History
| Year | Tax Paid | Tax Assessment Tax Assessment Total Assessment is a certain percentage of the fair market value that is determined by local assessors to be the total taxable value of land and additions on the property. | Land | Improvement |
|---|---|---|---|---|
| 2025 | $2,607 | $366,900 | $80,000 | $286,900 |
| 2023 | $2,606 | $389,400 | $80,000 | $309,400 |
| 2022 | $1,618 | $227,315 | $41,250 | $186,065 |
| 2021 | $1,392 | $291,700 | $45,000 | $246,700 |
| 2020 | $1,316 | $259,700 | $45,000 | $214,700 |
| 2019 | $1,263 | $243,400 | $35,000 | $208,400 |
| 2018 | $1,266 | $126,005 | $0 | $0 |
| 2017 | $1,336 | $129,140 | $0 | $0 |
| 2016 | $1,249 | $111,595 | $0 | $0 |
| 2015 | $1,288 | $110,440 | $0 | $0 |
| 2014 | $1,356 | $117,040 | $0 | $0 |
Property History
| Date | Event | Price | List to Sale | Price per Sq Ft | Prior Sale |
|---|---|---|---|---|---|
| 10/31/2025 10/31/25 | For Sale | $384,900 | -3.8% | $265 / Sq Ft | |
| 02/25/2022 02/25/22 | Sold | -- | -- | -- | View Prior Sale |
| 02/07/2022 02/07/22 | Pending | -- | -- | -- | |
| 02/04/2022 02/04/22 | For Sale | $400,000 | -- | $275 / Sq Ft |
Purchase History
| Date | Type | Sale Price | Title Company |
|---|---|---|---|
| Warranty Deed | -- | Southern Utah Title | |
| Warranty Deed | -- | Southern Utah Title | |
| Warranty Deed | -- | Sun West Title |
Source: Washington County Board of REALTORS®
MLS Number: 25-266436
APN: 0914735
- 225 N Country Ln Unit 104
- 225 N Country Ln Unit 111
- 225 N Country Ln Unit 5
- 271 N Country Ln Unit B14
- 271 N Country Ln Unit 60
- 340 N Country Ln Unit 27
- 340 N Country Ln Unit 66
- 2165 W Monterey Dr
- 2005 W Monterey Dr
- 414 Northstar Dr
- 2393 W Zinfandel Dr
- 265 N Dixie Dr Unit 29
- 265 N Dixie Dr Unit 26
- 265 N Dixie Dr Unit 44
- 265 N Dixie Dr Unit 97
- 565 N Moonglow Place
- 2394 W Chardonnay
- 145 S Crystal Dr Unit 113
- 145 S Crystal Dr Unit 72
- 145 S Crystal W Unit 113
- 260 N Dixie Dr
- 897 Country Ln
- 1421 W 450 N
- 1660 W Sunset Blvd
- 302 S Divario Cyn Dr
- 1749 W 1020 N
- 1277 W Las Hurdes Dr
- 435 N Stone Mountain Dr
- 1137 W 540 N
- 781 N Valley View Dr
- 1845 W Canyon View Dr Unit FL3-ID1250615P
- 1806 N Dixie Downs Rd
- 1390 W Sky Rocket Rd
- 201 W Tabernacle St
- 1807 Desert Dawn Dr
- 60 N 100th St W
- 418 S 100 E
- 325 S 200 E Unit 3
- 220 E 600 S
- 175 S 400 E







