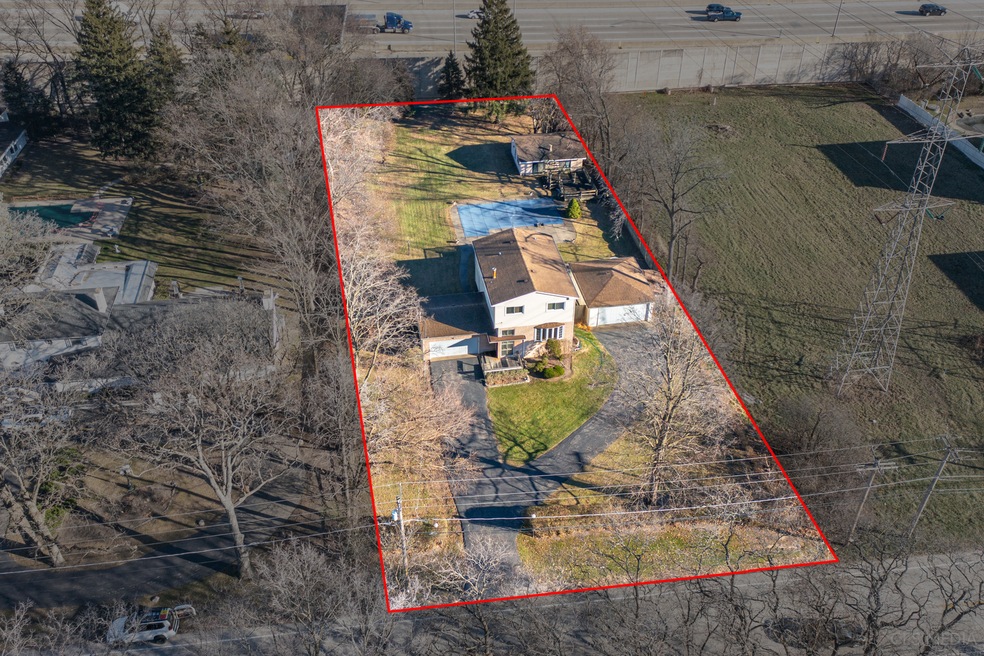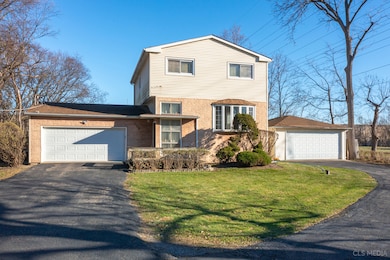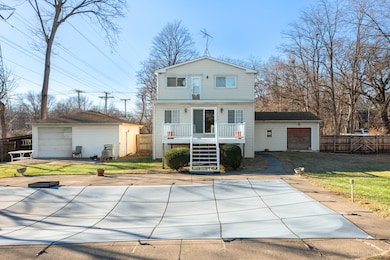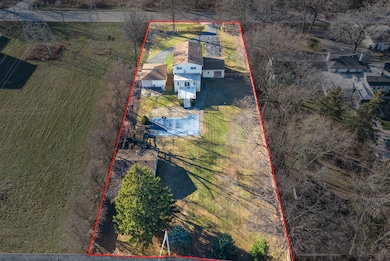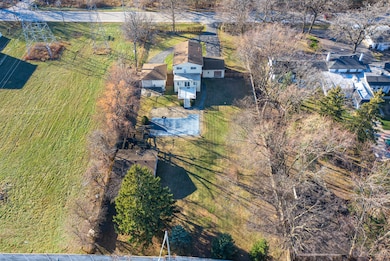225 N East River Rd Des Plaines, IL 60016
Forest River NeighborhoodEstimated payment $3,088/month
Highlights
- Guest House
- In Ground Pool
- 0.92 Acre Lot
- Maine East High School Rated A
- Second Garage
- Deck
About This Home
ALMOST 1 ACRE LOT! 1928 square foot home plus a cottage, four garage spaces, and room for over 15 cars on the driveways! Welcome to this one-of-a-kind property on a sprawling 0.92-acre lot. This residence is ideal for those seeking a multi-generational living arrangement, a dedicated home business, a car enthusiast, or anyone seeking a large property with many possibilities! The main house features 1928 square feet with 4 bedrooms and 1.5 bathrooms. The open-concept living and dining areas are perfect for entertaining, while the well-appointed kitchen has been updated with newer white cabinets and granite counters. The basement offers additional living space but requires new flooring and some work. In addition to the main house, the property includes two spacious 2 car garages, offering abundant parking and storage options. Whether you have multiple vehicles, need a workshop, or simply want extra space for your hobbies, these garages have you covered. A standout feature of this property is the separate 962-square-foot building, which is perfect for a home office, studio, or guest suite for someone willing to put work into it. This versatile space offers endless possibilities but requires rehab. The expansive lot provides plenty of outdoor space. Located close to the forest preserve and not far from downtown Des Plaines. Don't miss the opportunity to make this unique property your own. Schedule a showing today and explore all the possibilities it has to offer! *This property is not in a flood plain, East River Road is not the same as Des Plaines River Road, Property conveyed in AS IS condition*
Listing Agent
Berkshire Hathaway HomeServices American Heritage License #471007432 Listed on: 03/10/2025

Co-Listing Agent
Berkshire Hathaway HomeServices American Heritage License #471019679
Home Details
Home Type
- Single Family
Est. Annual Taxes
- $8,557
Year Built
- Built in 1964
Lot Details
- 0.92 Acre Lot
- Lot Dimensions are 136x327x138x320
- Property is adjacent to nature preserve
- Paved or Partially Paved Lot
Parking
- 4 Car Garage
- Second Garage
- Driveway
- Parking Included in Price
Interior Spaces
- 1,928 Sq Ft Home
- 2-Story Property
- Family Room
- Living Room
- Dining Room
- Storage Room
- Laundry Room
- Basement Fills Entire Space Under The House
Flooring
- Carpet
- Ceramic Tile
Bedrooms and Bathrooms
- 4 Bedrooms
- 4 Potential Bedrooms
Outdoor Features
- In Ground Pool
- Deck
- Outbuilding
Schools
- Central Elementary School
- Chippewa Middle School
- Maine West High School
Utilities
- Central Air
- Heating System Uses Natural Gas
- Well
- Septic Tank
Additional Features
- Guest House
- Property is near a forest
Community Details
- Horse Trails
Listing and Financial Details
- Senior Tax Exemptions
- Homeowner Tax Exemptions
Map
Home Values in the Area
Average Home Value in this Area
Tax History
| Year | Tax Paid | Tax Assessment Tax Assessment Total Assessment is a certain percentage of the fair market value that is determined by local assessors to be the total taxable value of land and additions on the property. | Land | Improvement |
|---|---|---|---|---|
| 2024 | $8,922 | $36,981 | $18,481 | $18,500 |
| 2023 | $8,557 | $36,981 | $18,481 | $18,500 |
| 2022 | $8,557 | $36,981 | $18,481 | $18,500 |
| 2021 | $8,654 | $31,458 | $16,963 | $14,495 |
| 2020 | $8,564 | $31,458 | $16,963 | $14,495 |
| 2019 | $9,693 | $39,821 | $16,963 | $22,858 |
| 2018 | $10,424 | $38,016 | $29,936 | $8,080 |
| 2017 | $10,307 | $38,016 | $26,985 | $11,031 |
| 2016 | $9,923 | $38,016 | $26,985 | $11,031 |
| 2015 | $9,200 | $32,896 | $23,387 | $9,509 |
| 2014 | $8,951 | $32,896 | $23,387 | $9,509 |
| 2013 | $8,706 | $32,896 | $23,387 | $9,509 |
Property History
| Date | Event | Price | Change | Sq Ft Price |
|---|---|---|---|---|
| 09/07/2025 09/07/25 | Pending | -- | -- | -- |
| 08/08/2025 08/08/25 | For Sale | $449,900 | 0.0% | $233 / Sq Ft |
| 06/28/2025 06/28/25 | Pending | -- | -- | -- |
| 05/23/2025 05/23/25 | For Sale | $449,900 | 0.0% | $233 / Sq Ft |
| 04/03/2025 04/03/25 | Pending | -- | -- | -- |
| 03/16/2025 03/16/25 | For Sale | $449,900 | 0.0% | $233 / Sq Ft |
| 03/16/2025 03/16/25 | Off Market | $449,900 | -- | -- |
| 03/10/2025 03/10/25 | For Sale | $449,900 | -- | $233 / Sq Ft |
Purchase History
| Date | Type | Sale Price | Title Company |
|---|---|---|---|
| Interfamily Deed Transfer | -- | Old Republic Title | |
| Warranty Deed | $327,333 | -- |
Mortgage History
| Date | Status | Loan Amount | Loan Type |
|---|---|---|---|
| Open | $66,000 | New Conventional | |
| Closed | $125,000 | No Value Available |
Source: Midwest Real Estate Data (MRED)
MLS Number: 12308253
APN: 09-09-401-021-0000
- 183 N East River Rd Unit F-4
- 183 N East River Rd Unit D-3
- 183 N East River Rd Unit C1
- 186 E River Rd
- 184 E River Rd
- 182 E River Rd
- 180 N East River Rd
- 9656 Reding Cir
- 9600 S Lyman Ave
- 206 Country Ln Unit 206
- 9467 Bay Colony Dr Unit 3S
- 9461 Bay Colony Dr Unit 2N
- 9330 Hamilton Ct Unit E
- 9435 Meadow Ln
- 9821 Bianco Terrace Unit A
- 9388 Bay Colony Dr Unit 1S
- 9390 Bay Colony Dr Unit 3N
- 9348 Noel Ave Unit A
- 9517 W Central Rd
- 85 Bender Rd
