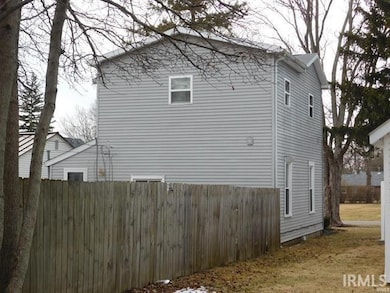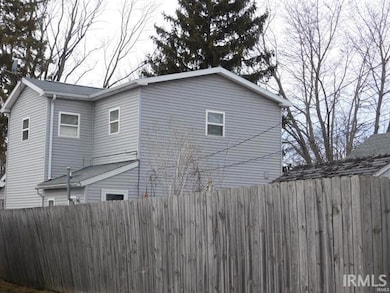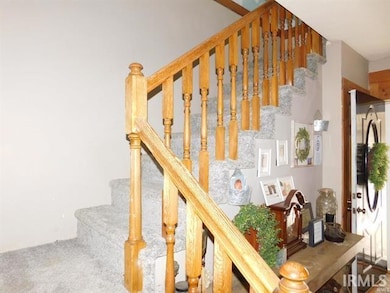
225 N Parker Ave Albany, IN 47320
Estimated payment $614/month
Highlights
- Primary Bedroom Suite
- Open Floorplan
- Backs to Open Ground
- Delta High School Rated A-
- Cape Cod Architecture
- Cathedral Ceiling
About This Home
Roomy three bedroom, two story property located in a quiet neighborhood. Sidewalks to stroll on. Fenced rear yard for your pets and privacy. Open staircase to second floor where there is a large loft and two bedrooms with cathedral ceilings. Formal dining room. Two full size bathrooms. Extra storage space in the walk-in attic. Enjoy the cool and sunny evenings on the covered front porch. GFA/CA. Shade trees. Extra parking off the alley. Fans. Six panel wood work and doors. Storage shed and open patio.
Home Details
Home Type
- Single Family
Est. Annual Taxes
- $1,074
Year Built
- Built in 1892
Lot Details
- 4,792 Sq Ft Lot
- Lot Dimensions are 40x125
- Backs to Open Ground
- Privacy Fence
- Landscaped
- Level Lot
- Zoning described as SFD
Home Design
- Cape Cod Architecture
- Shingle Roof
- Asphalt Roof
- Vinyl Construction Material
Interior Spaces
- 1.5-Story Property
- Open Floorplan
- Woodwork
- Cathedral Ceiling
- Ceiling Fan
- Insulated Doors
- Formal Dining Room
- Crawl Space
- Storage In Attic
- Laundry on main level
Kitchen
- Electric Oven or Range
- Laminate Countertops
Flooring
- Carpet
- Laminate
Bedrooms and Bathrooms
- 3 Bedrooms
- Primary Bedroom Suite
- Walk-In Closet
- 2 Full Bathrooms
- Double Vanity
- Bathtub with Shower
Home Security
- Storm Doors
- Fire and Smoke Detector
Parking
- Gravel Driveway
- Off-Street Parking
Schools
- Albany Elementary School
- Delta Middle School
- Delta High School
Utilities
- Forced Air Heating and Cooling System
- Heating System Uses Gas
- ENERGY STAR Qualified Water Heater
Additional Features
- Energy-Efficient Windows
- Covered Patio or Porch
- Suburban Location
Listing and Financial Details
- Assessor Parcel Number 18-08-01-172-005.000-005
- Seller Concessions Not Offered
Map
Home Values in the Area
Average Home Value in this Area
Tax History
| Year | Tax Paid | Tax Assessment Tax Assessment Total Assessment is a certain percentage of the fair market value that is determined by local assessors to be the total taxable value of land and additions on the property. | Land | Improvement |
|---|---|---|---|---|
| 2024 | $410 | $64,400 | $6,600 | $57,800 |
| 2023 | $602 | $61,200 | $6,600 | $54,600 |
| 2022 | $369 | $59,200 | $6,600 | $52,600 |
| 2021 | $988 | $48,800 | $5,900 | $42,900 |
| 2020 | $864 | $42,600 | $5,900 | $36,700 |
| 2019 | $798 | $39,300 | $5,900 | $33,400 |
| 2018 | $797 | $39,300 | $5,900 | $33,400 |
| 2017 | $733 | $36,100 | $5,900 | $30,200 |
| 2016 | $709 | $34,400 | $5,600 | $28,800 |
| 2014 | $701 | $34,500 | $5,900 | $28,600 |
| 2013 | -- | $34,200 | $5,900 | $28,300 |
Property History
| Date | Event | Price | List to Sale | Price per Sq Ft |
|---|---|---|---|---|
| 06/30/2025 06/30/25 | For Sale | $99,900 | 0.0% | $68 / Sq Ft |
| 05/30/2025 05/30/25 | Pending | -- | -- | -- |
| 05/22/2025 05/22/25 | For Sale | $99,900 | -- | $68 / Sq Ft |
Purchase History
| Date | Type | Sale Price | Title Company |
|---|---|---|---|
| Quit Claim Deed | -- | Dennis Wenger & Abrell Pc |
About the Listing Agent

Rickie is an expert real estate agent with Real Living Property House in Muncie, IN and the nearby area, providing home-buyers and sellers with professional, responsive and attentive real estate services. Want an agent who'll really listen to what client's want in a home? Need an agent who knows how to effectively market a home so it sells? Give her a call! Rickie eager to help and would love to talk!
Rickie's Other Listings
Source: Indiana Regional MLS
MLS Number: 202519108
APN: 18-08-01-182-005.000-005
- 1020 E State St
- 226 S Manor Ave
- N State Road 67
- 365 E Elm St
- 475 Gillcrest Dr
- 539 N Plum St
- Maple Drive
- 621 W State St
- 0 Indiana 167 Unit MBR22070111
- 0 Indiana 167 Unit 202543085
- 927 W Walnut St
- 936 W Vine St
- Lot 19 E Case Blvd
- 11817 E Edgewater Rd
- 14145 E County Road 1100 N
- 6300 850 E
- 18611 Indiana 167
- 18700 Indiana 167
- 10700 N State Rd 67 28
- 1262 S Main St
- 740 E State St
- 9901 N State Road 3 Unit 21
- 9901 Indiana 3 Unit 116
- 9901 Indiana 3 Unit 23
- 9901 Indiana 3 Unit 5
- 9901 Indiana 3 Unit 113
- 9901 N State Road 3
- 804 S Albany St
- 10149 W Sherry Ln
- 9901 State Road 3 Unit 71
- 9901 State Road 3 Unit 93
- 9901 State Road 3 Unit 75
- 9901 State Road 3 Unit 123
- 9901 State Road 3 Unit 55
- 2901 N Elgin St
- 1901 N Turner St
- 125 E Old Field Ln
- 212 E Andover Ave
- 1206 W Sheffield Dr
- 1320 E Main St






