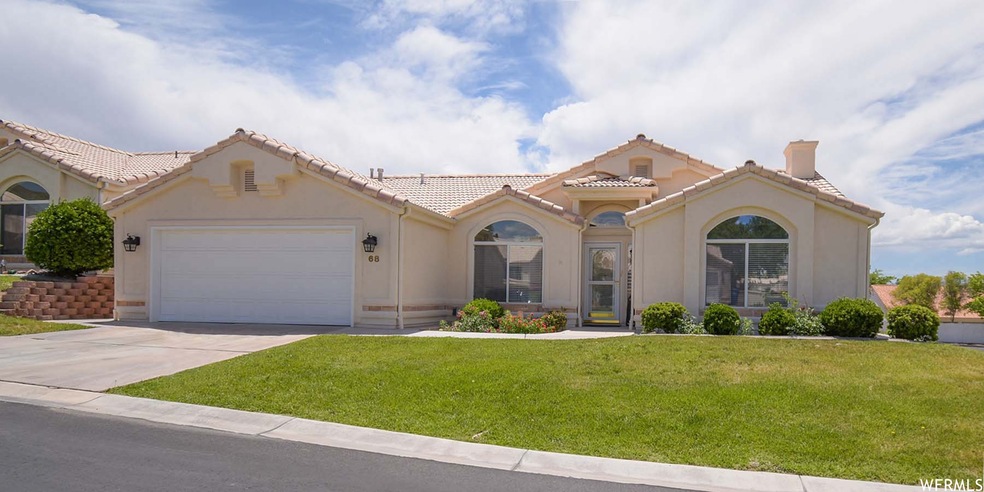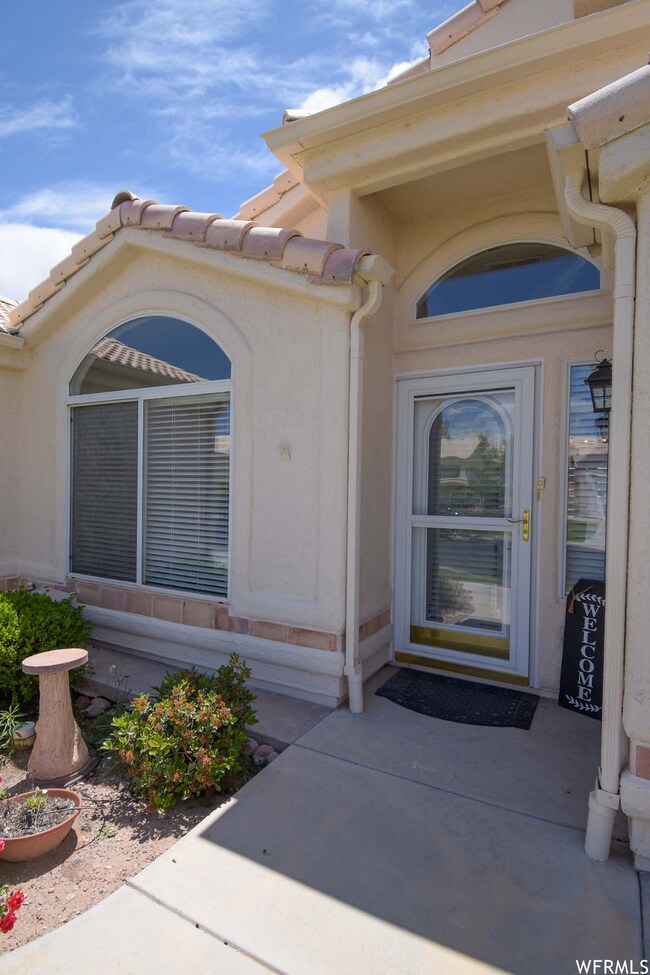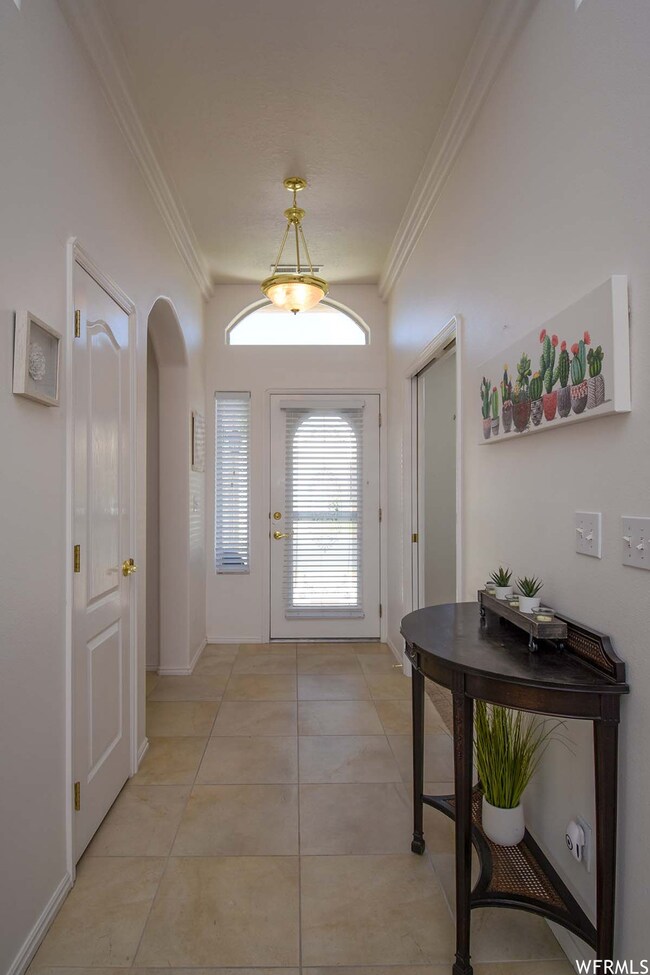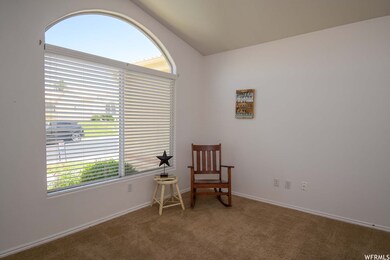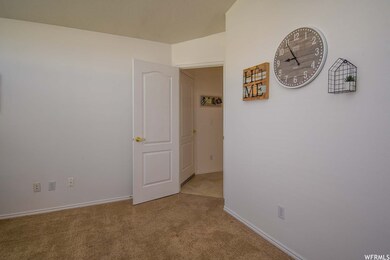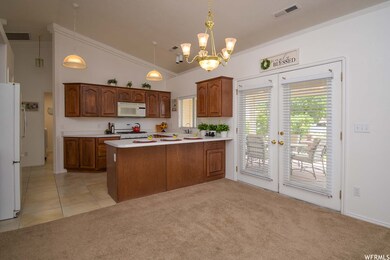225 N Valley View Dr Unit 68 Saint George, UT 84770
Estimated payment $2,178/month
Highlights
- Heated Indoor Pool
- Active Adult
- Mature Trees
- RV or Boat Parking
- RV Parking in Community
- Mountain View
About This Home
Welcome to your own 55+ Oasis near the Black Ridge in St George! This Open Floor Plan is fresh and airy and full of windows to let in the Sun (and blinds when you need to cool off)! Spend your evenings on the Covered Back Porch, or in the Oversized Great Room by the Fireplace. Enjoy the Privacy of the Vaulted Primary Suite with its Oversized Walk-in Closet, Jetted Garden Tub, Double Shower, Gorgeous Long Vanity Counters and Mirrors, and Private Exit to the Covered Back Porch! Brand new Reverse Osmosis System and Gas Range both included! Gorgeous New Washer and Dryer included with the right offer. Use this home base to explore the amazing world that Southern Utah has to offer! West Springs Community is near banks, fast food, a theater, Home Depot, several golf courses, and grocery stores. Short walk to city parks and churches. And don't forget the National Parks and Wonders! Amazingly, the traffic flow is light and quiet. HOA amenities include yard care, indoor swimming pool, tennis court & pickle ball, clubhouse, gym, billiards, large pond and waterfall. Square footage figures are provided as a courtesy estimate only and were obtained from county. Buyer is advised to obtain an independent measurement.
Home Details
Home Type
- Single Family
Est. Annual Taxes
- $1,342
Year Built
- Built in 1992
Lot Details
- 2,614 Sq Ft Lot
- Partially Fenced Property
- Landscaped
- Corner Lot
- Mature Trees
- Property is zoned Single-Family, PD-R
HOA Fees
- $231 Monthly HOA Fees
Parking
- 2 Car Attached Garage
- RV or Boat Parking
Home Design
- Rambler Architecture
- Tile Roof
- Stucco
Interior Spaces
- 1,460 Sq Ft Home
- 1-Story Property
- Vaulted Ceiling
- Ceiling Fan
- Self Contained Fireplace Unit Or Insert
- Gas Log Fireplace
- Double Pane Windows
- Blinds
- French Doors
- Great Room
- Den
- Mountain Views
- Electric Dryer Hookup
Kitchen
- Gas Oven
- Gas Range
- Free-Standing Range
- Microwave
- Disposal
Flooring
- Carpet
- Tile
Bedrooms and Bathrooms
- 2 Main Level Bedrooms
- Walk-In Closet
- 2 Full Bathrooms
- Hydromassage or Jetted Bathtub
- Bathtub With Separate Shower Stall
Pool
- Heated Indoor Pool
- Heated Pool and Spa
Schools
- Sunset Elementary School
- Snow Canyon Middle School
- Snow Canyon High School
Utilities
- Central Heating and Cooling System
- Natural Gas Connected
Additional Features
- Level Entry For Accessibility
- Covered Patio or Porch
Listing and Financial Details
- Exclusions: Dryer, Washer
- Assessor Parcel Number SG-WSPT-1-49
Community Details
Overview
- Active Adult
- Association fees include insurance, ground maintenance, water
- West Springs Townhomes Association, Phone Number (435) 414-9697
- West Springs Th 1 Subdivision
- RV Parking in Community
Amenities
- Sauna
- Clubhouse
Recreation
- Community Pool
Map
Home Values in the Area
Average Home Value in this Area
Tax History
| Year | Tax Paid | Tax Assessment Tax Assessment Total Assessment is a certain percentage of the fair market value that is determined by local assessors to be the total taxable value of land and additions on the property. | Land | Improvement |
|---|---|---|---|---|
| 2025 | $1,248 | $181,720 | $46,750 | $134,970 |
| 2023 | $1,322 | $197,560 | $44,000 | $153,560 |
| 2022 | $1,342 | $188,595 | $33,000 | $155,595 |
| 2021 | $1,217 | $255,100 | $55,000 | $200,100 |
| 2020 | $1,130 | $223,100 | $50,000 | $173,100 |
| 2019 | $1,126 | $217,000 | $50,000 | $167,000 |
| 2018 | $1,036 | $100,100 | $0 | $0 |
| 2017 | $940 | $90,805 | $0 | $0 |
| 2016 | $970 | $86,680 | $0 | $0 |
| 2015 | -- | $85,525 | $0 | $0 |
| 2014 | $1,010 | $87,120 | $0 | $0 |
Property History
| Date | Event | Price | List to Sale | Price per Sq Ft | Prior Sale |
|---|---|---|---|---|---|
| 08/07/2023 08/07/23 | Sold | -- | -- | -- | View Prior Sale |
| 06/20/2023 06/20/23 | Pending | -- | -- | -- | |
| 06/19/2023 06/19/23 | Pending | -- | -- | -- | |
| 06/05/2023 06/05/23 | For Sale | $349,900 | 0.0% | $240 / Sq Ft | |
| 06/05/2023 06/05/23 | For Sale | $349,900 | -- | $240 / Sq Ft |
Purchase History
| Date | Type | Sale Price | Title Company |
|---|---|---|---|
| Warranty Deed | -- | Metro National Title | |
| Warranty Deed | -- | -- |
Source: UtahRealEstate.com
MLS Number: 1881098
APN: 0452121
- 225 N Valley View Dr Unit 58
- 1246 W 300 N
- 204 N 1280 W
- 214 N 1160 W
- 39 N Valley View Dr Unit 58
- 39 N Valley View Dr Unit 99
- 39 N Valley View Dr Unit 42
- 39 N Valley View Dr Unit 81
- 39 N Valley View Dr Unit 71
- 10 N Valley View Dr Unit 109
- 438 N Stone Mountain Dr Unit 5
- 438 N Stone Mountain Dr Unit 47
- 438 N Stone Mountain Dr Unit 45
- 438 N Stone Mountain Dr Unit 59
- 438 N Stone Mountain Dr Unit 17
- 1610 W 100 N Unit 10
- 1610 W 100 N Unit 82
- 1610 W 100 N Unit 82
- 1610 W 100 N Unit 29
- 1610 W 100 N Unit 44
