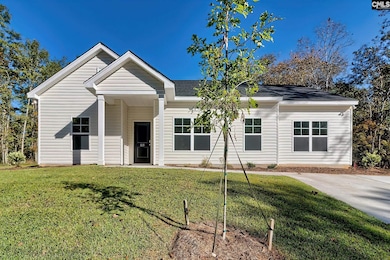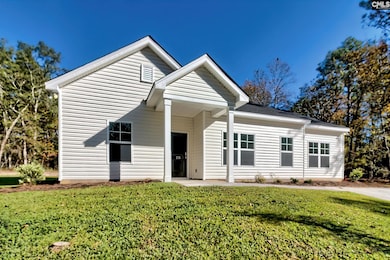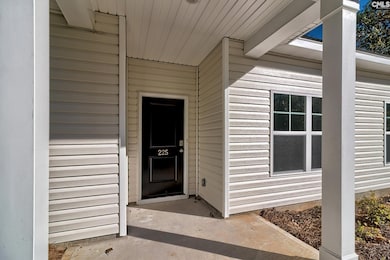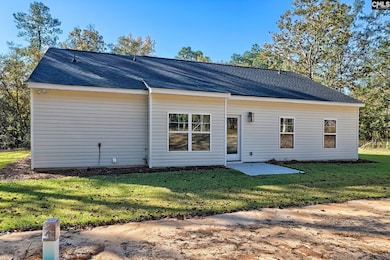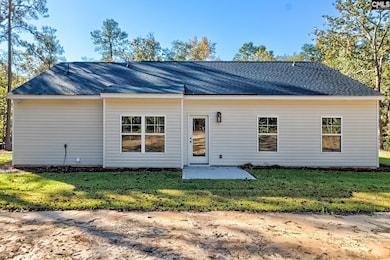225 O C 1346 Orangeburg, SC 29118
Estimated payment $1,564/month
Highlights
- No HOA
- Central Heating and Cooling System
- 1-Story Property
About This Home
New Construction! Introducing “The Rutherford Floor Plan” in the established subdivision of Country Oaks. This home blends modern elegance with everyday comfort; highlighted by soaring 9 ft ceilings. This home is situated on a spacious .62 acre lot and offers 1558 square foot of thoughtfully designed living space. Home features 4BR, 2BA. From open living areas to peaceful bedrooms, every detail has been crafted with your lifestyle in mind. The “Rutherford” is more than a house; it’s the setting for your life’s most cherished moments. This home is move in ready! Disclaimer: CMLS has not reviewed and, therefore, does not endorse vendors who may appear in listings.
Open House Schedule
-
Saturday, December 20, 202511:00 am to 2:00 pm12/20/2025 11:00:00 AM +00:0012/20/2025 2:00:00 PM +00:00Open House - New ConstructionAdd to Calendar
Home Details
Home Type
- Single Family
Year Built
- Built in 2025
Lot Details
- 0.62 Acre Lot
Home Design
- Slab Foundation
- Vinyl Construction Material
Interior Spaces
- 1,558 Sq Ft Home
- 1-Story Property
Bedrooms and Bathrooms
- 4 Bedrooms
- 2 Full Bathrooms
Schools
- Orangeburg-Cnty Elementary And Middle School
- Orangeburg-Cnty High School
Utilities
- Central Heating and Cooling System
- Septic System
Community Details
- No Home Owners Association
- Country Oaks Subdivision
Map
Home Values in the Area
Average Home Value in this Area
Property History
| Date | Event | Price | List to Sale | Price per Sq Ft |
|---|---|---|---|---|
| 10/23/2025 10/23/25 | For Sale | $249,990 | -- | $160 / Sq Ft |
Source: Consolidated MLS (Columbia MLS)
MLS Number: 620209
- 149 O C 1346
- 290 O C 1346
- 116 Rhinehart St
- 113 & 119 Rhinehart St Unit OAKMONT
- 104 Rhinehart St Unit OAKMONT
- 131 Rhinehart St Unit 131&137
- Stacey Bridge Rd
- Stacey Bridge Rd
- 244 Harvey Ln
- 228 Oakmont Dr
- 00 Stacey Bridge Rd
- 0 Ryan Rd
- 141 Lakewood Dr
- 00 Limestone Rd
- 0 Limestone Rd
- 4934 North Rd
- 146 Lombardi Ct
- 167 Blessing Rd
- 0 Shore Dr Unit Lot 36 24022374
- 0 Shore Dr Unit Lot 30 24022411
- 401 Willington Lakes Ct
- 2336 Northview Dr Unit 3-C
- 3260 Broughton St
- 236 Summit Pkwy
- 1479 Carolina Ave Unit 1479
- 820 State Rd S-38-225
- 685 Coleman Ave
- 3025 Belleville Rd
- 110 Hamp Chase Cir
- 1947 Atlantic Ave
- 308 Silkwood St
- 704 State Rd S-32-45
- 609 Rucker Dr S
- 113 Hatchery Hill Rd Unit 3
- 139 Hatchery Hill Rd Unit lot 15
- 143 Hatchery Hill Rd Unit lot 14
- 295 N Lawrence Ave
- 346 Sprahler St
- 112 Black Dog Dr
- 116 Black Dog Dr

