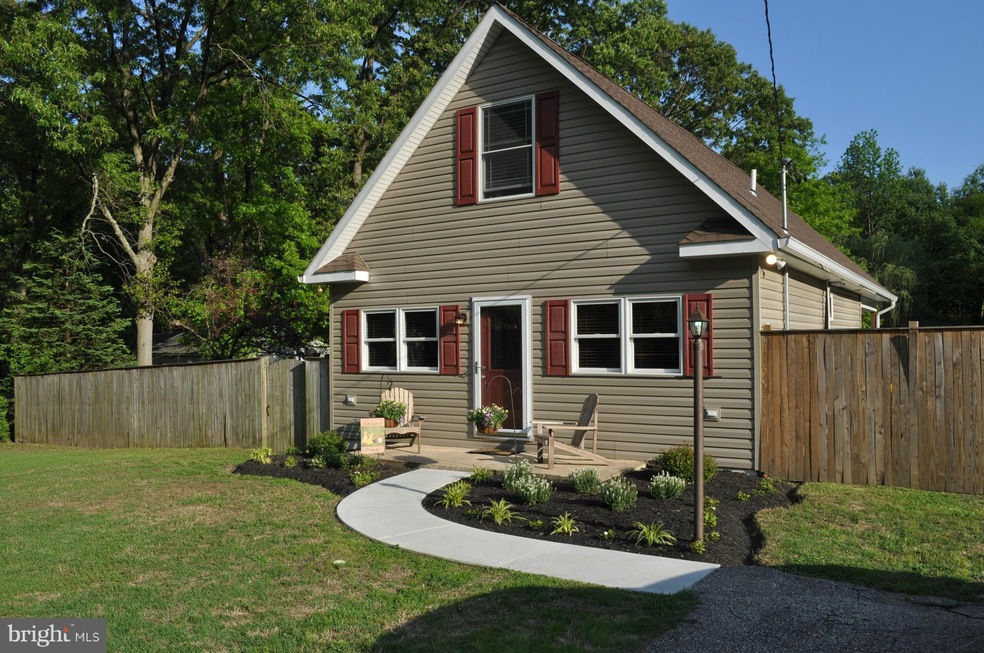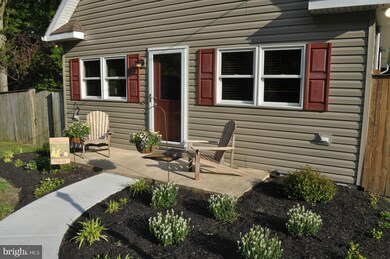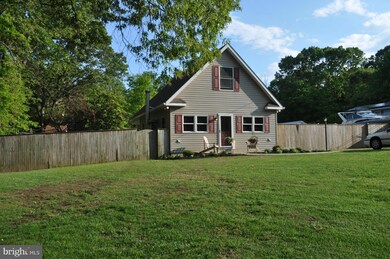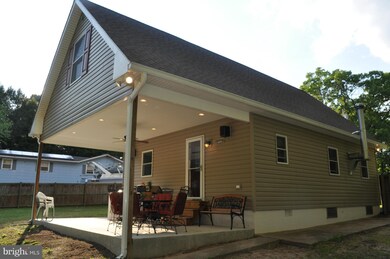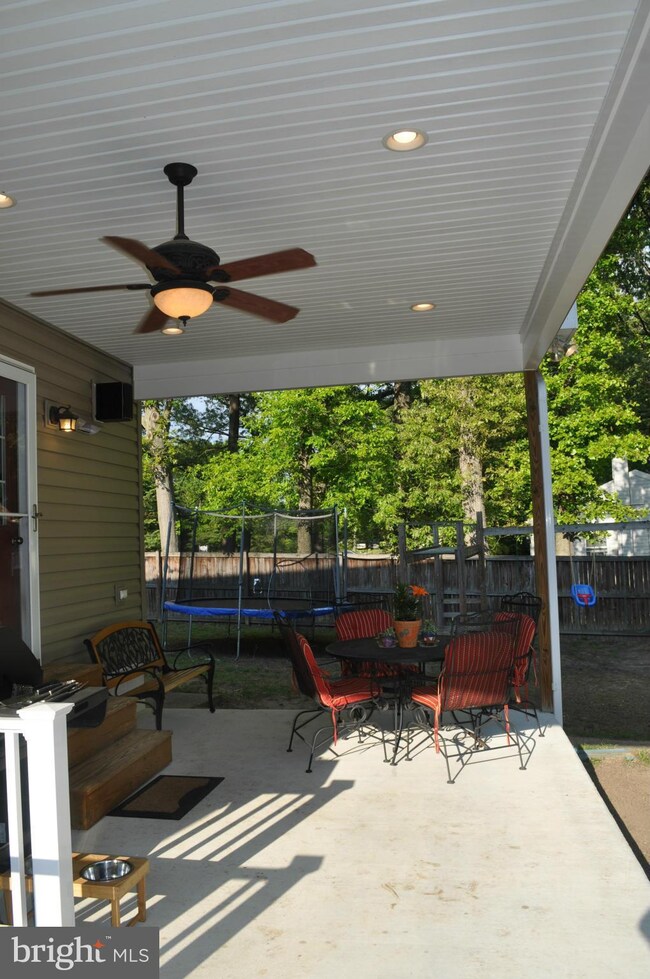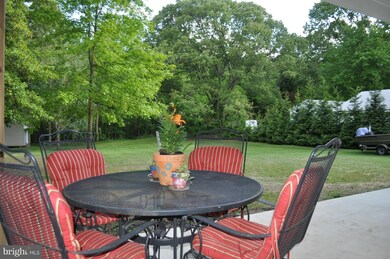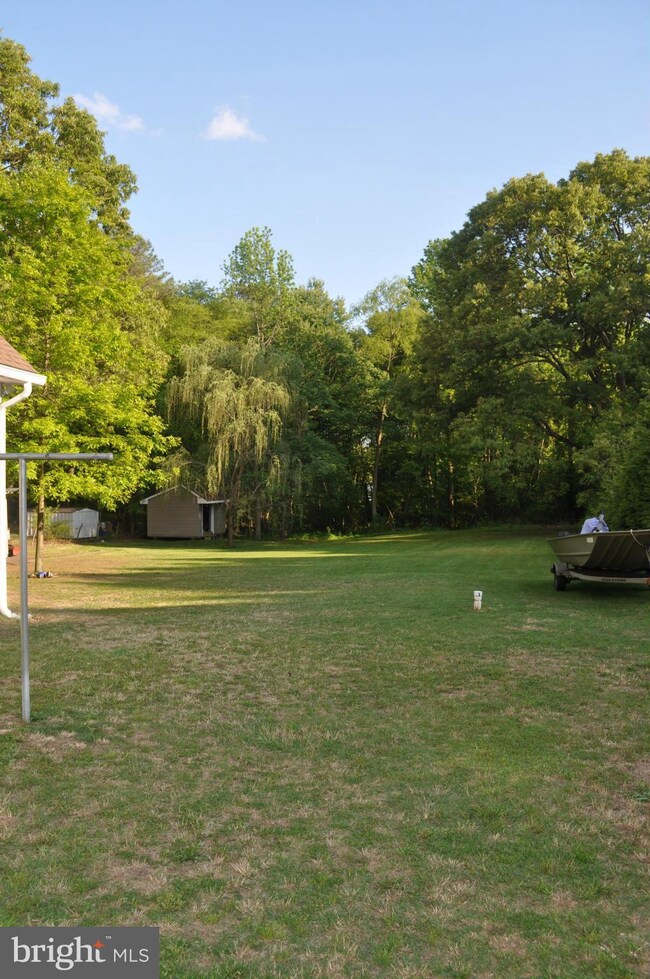
225 Obrecht Rd Millersville, MD 21108
Highlights
- 1.03 Acre Lot
- Cape Cod Architecture
- Main Floor Bedroom
- Open Floorplan
- Wood Flooring
- Workshop
About This Home
As of March 2022Huge 1+ acre lot! Charming Cape Cod with so much character! New windows(Anderson), insulation,siding,roof,bathrooms,interior doors(solid wood),trim,carpet,paint,wiring,plumbing,stainless steel appiances & more! Recessed lighting throughout, two zoned A/C. New well in 2012, New Septic in 05', New water heater in 2014. Mostly fenced yard. Covered deck! Basement w/ tons of storage. OPEN 8/20 11am-1pm
Home Details
Home Type
- Single Family
Est. Annual Taxes
- $2,488
Year Built
- Built in 1965
Lot Details
- 1.03 Acre Lot
- Property is zoned R1
Parking
- Off-Street Parking
Home Design
- Cape Cod Architecture
- Vinyl Siding
Interior Spaces
- Property has 3 Levels
- Open Floorplan
- Window Treatments
- Combination Kitchen and Dining Room
- Wood Flooring
Kitchen
- Cooktop
- Microwave
- Dishwasher
Bedrooms and Bathrooms
- 3 Bedrooms | 1 Main Level Bedroom
- En-Suite Primary Bedroom
- 2 Full Bathrooms
Unfinished Basement
- Basement Fills Entire Space Under The House
- Walk-Up Access
- Rear Basement Entry
- Workshop
Outdoor Features
- Shed
- Storage Shed
Schools
- Southgate Elementary School
- Old Mill Middle North
- Old Mill High School
Utilities
- Cooling Available
- Heat Pump System
- Well
- Electric Water Heater
- Septic Tank
Community Details
- No Home Owners Association
- Elvaton Acres Subdivision
Listing and Financial Details
- Tax Lot 49
- Assessor Parcel Number 020325032472250
Ownership History
Purchase Details
Home Financials for this Owner
Home Financials are based on the most recent Mortgage that was taken out on this home.Purchase Details
Home Financials for this Owner
Home Financials are based on the most recent Mortgage that was taken out on this home.Purchase Details
Home Financials for this Owner
Home Financials are based on the most recent Mortgage that was taken out on this home.Purchase Details
Home Financials for this Owner
Home Financials are based on the most recent Mortgage that was taken out on this home.Purchase Details
Home Financials for this Owner
Home Financials are based on the most recent Mortgage that was taken out on this home.Purchase Details
Similar Homes in the area
Home Values in the Area
Average Home Value in this Area
Purchase History
| Date | Type | Sale Price | Title Company |
|---|---|---|---|
| Deed | $320,000 | Homeland Title & Escrow Ltd | |
| Deed | $275,000 | -- | |
| Deed | $275,000 | -- | |
| Deed | -- | -- | |
| Deed | -- | -- | |
| Deed | $100,000 | -- |
Mortgage History
| Date | Status | Loan Amount | Loan Type |
|---|---|---|---|
| Open | $288,000 | New Conventional | |
| Previous Owner | $243,700 | Stand Alone Second | |
| Previous Owner | $261,250 | Purchase Money Mortgage | |
| Previous Owner | $261,250 | Purchase Money Mortgage | |
| Previous Owner | $106,000 | Stand Alone Refi Refinance Of Original Loan | |
| Previous Owner | $106,000 | New Conventional | |
| Closed | -- | No Value Available |
Property History
| Date | Event | Price | Change | Sq Ft Price |
|---|---|---|---|---|
| 03/01/2022 03/01/22 | Sold | $430,000 | 0.0% | $299 / Sq Ft |
| 01/10/2022 01/10/22 | Pending | -- | -- | -- |
| 01/07/2022 01/07/22 | Off Market | $430,000 | -- | -- |
| 01/01/2022 01/01/22 | Pending | -- | -- | -- |
| 01/01/2022 01/01/22 | Off Market | $430,000 | -- | -- |
| 12/31/2021 12/31/21 | For Sale | $425,000 | +32.8% | $295 / Sq Ft |
| 09/29/2016 09/29/16 | Sold | $320,000 | -1.5% | $278 / Sq Ft |
| 08/25/2016 08/25/16 | Pending | -- | -- | -- |
| 08/18/2016 08/18/16 | For Sale | $325,000 | +1.6% | $282 / Sq Ft |
| 08/09/2016 08/09/16 | Off Market | $320,000 | -- | -- |
| 06/03/2016 06/03/16 | Pending | -- | -- | -- |
| 06/01/2016 06/01/16 | For Sale | $325,000 | -- | $282 / Sq Ft |
Tax History Compared to Growth
Tax History
| Year | Tax Paid | Tax Assessment Tax Assessment Total Assessment is a certain percentage of the fair market value that is determined by local assessors to be the total taxable value of land and additions on the property. | Land | Improvement |
|---|---|---|---|---|
| 2025 | $4,317 | $383,433 | -- | -- |
| 2024 | $4,317 | $356,600 | $217,200 | $139,400 |
| 2023 | $4,196 | $342,333 | $0 | $0 |
| 2022 | $3,498 | $328,067 | $0 | $0 |
| 2021 | $6,860 | $313,800 | $174,200 | $139,600 |
| 2020 | $3,326 | $302,067 | $0 | $0 |
| 2019 | $6,390 | $290,333 | $0 | $0 |
| 2018 | $2,825 | $278,600 | $154,200 | $124,400 |
| 2017 | $2,679 | $256,267 | $0 | $0 |
| 2016 | -- | $233,933 | $0 | $0 |
| 2015 | -- | $211,600 | $0 | $0 |
| 2014 | -- | $207,767 | $0 | $0 |
Agents Affiliated with this Home
-
Jimmy Rupert

Seller's Agent in 2022
Jimmy Rupert
Douglas Realty, LLC
(443) 618-5917
3 in this area
218 Total Sales
-
Jessica Young

Buyer's Agent in 2022
Jessica Young
RE/MAX
(443) 623-8271
8 in this area
346 Total Sales
-
Tiffany Hart

Buyer Co-Listing Agent in 2022
Tiffany Hart
Douglas Realty, LLC
(254) 339-2504
1 in this area
13 Total Sales
-
Dakota Wendling

Seller's Agent in 2016
Dakota Wendling
Compass
(443) 694-7364
10 in this area
97 Total Sales
Map
Source: Bright MLS
MLS Number: 1001302291
APN: 03-250-32472250
- 231 Obrecht Rd
- 8321 Amber Beacon Cir
- 8355 Sycamore Rd
- 8234 Powers Dr
- 8301 Richardson Nursery Rd
- 8342 Brookwood Rd
- 8383 Sycamore Rd
- 0 Connors Ln
- 219 Cabernet St
- 8333 Kippis Rd
- 8262 Kippis Rd
- 8331 Elvaton Rd
- 8301 Jumpers Hole Rd
- 8280 Elvaton Rd
- 266 Nathan Way
- 790 Springbloom Dr
- 8163 Ritchie Hwy
- 107 Solomons Ridge Ct
- 236 Michele Cir
- 8306 Carli Ct
