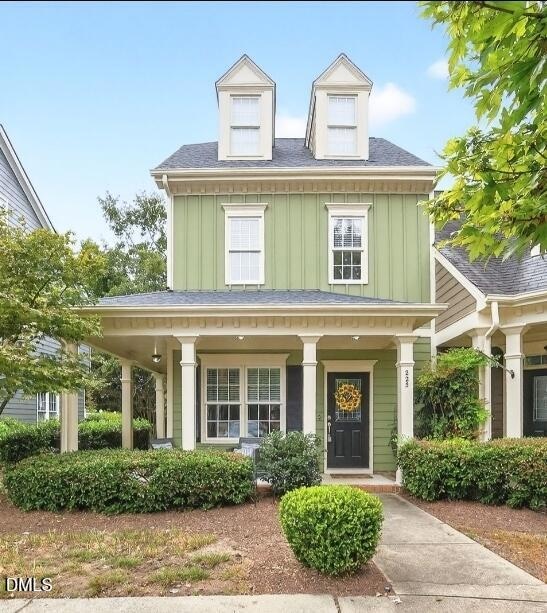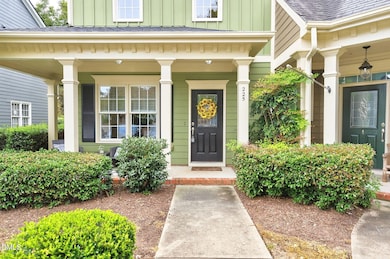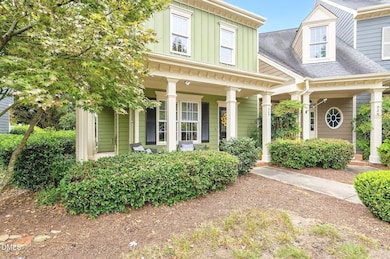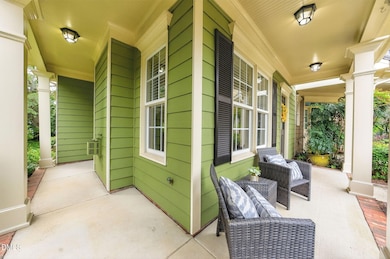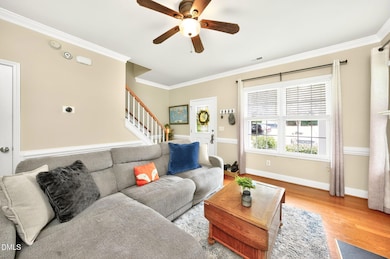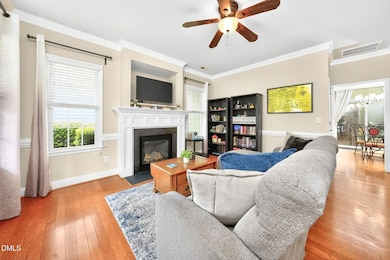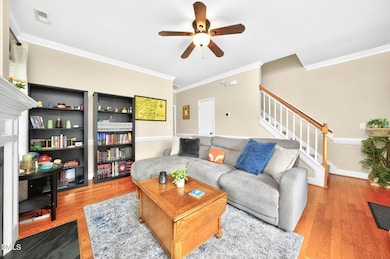Estimated payment $2,274/month
Highlights
- Craftsman Architecture
- Cathedral Ceiling
- Loft
- Apex Elementary School Rated A-
- Wood Flooring
- Community Pool
About This Home
End-Unit Townhome in Prime Apex Location! This charming two-story end-unit townhouse offers the perfect blend of convenience and comfort. Just a short walk to historic downtown Apex, you'll enjoy easy access to shops, dining, and entertainment. Step inside to a welcoming family room with a cozy fireplace, a well-appointed kitchen featuring granite countertops, stainless steel appliances, and a stylish tile backsplash, plus an eat-in dining area and convenient main-floor laundry room. Upstairs, you'll find two spacious bedrooms, each with its own private full bath. The primary suite also opens to a versatile loft—ideal for a home office, gym, or creative space. Enjoy outdoor living on the wraparound front porch & private patio or take advantage of the community pool. With quick access to US-1 and Hwy 64, this location can't be beat! Investors are welcome! No due diligence fee! See private remarks.
Townhouse Details
Home Type
- Townhome
Est. Annual Taxes
- $2,965
Year Built
- Built in 2006
Lot Details
- 1,307 Sq Ft Lot
- 1 Common Wall
HOA Fees
- $246 Monthly HOA Fees
Home Design
- Craftsman Architecture
- Traditional Architecture
- Slab Foundation
- Shingle Roof
Interior Spaces
- 1,428 Sq Ft Home
- 2-Story Property
- Cathedral Ceiling
- Ceiling Fan
- Living Room
- Dining Room
- Loft
Kitchen
- Self-Cleaning Oven
- Range
- Microwave
Flooring
- Wood
- Carpet
- Tile
Bedrooms and Bathrooms
- 2 Bedrooms
- Primary bedroom located on second floor
- Walk-In Closet
Laundry
- Laundry Room
- Laundry on main level
Home Security
Parking
- 2 Parking Spaces
- 2 Open Parking Spaces
- Assigned Parking
Outdoor Features
- Patio
- Rain Gutters
Schools
- Apex Elementary School
- Apex Middle School
- Apex High School
Utilities
- Forced Air Heating and Cooling System
- Heating System Uses Natural Gas
Listing and Financial Details
- Assessor Parcel Number 0741990448
Community Details
Overview
- Association fees include ground maintenance, maintenance structure
- The Groves Townhouse Association Rs Fincher Association, Phone Number (919) 362-1640
- The Groves Subdivision
- Maintained Community
Recreation
- Community Pool
Security
- Resident Manager or Management On Site
- Fire and Smoke Detector
Map
Home Values in the Area
Average Home Value in this Area
Tax History
| Year | Tax Paid | Tax Assessment Tax Assessment Total Assessment is a certain percentage of the fair market value that is determined by local assessors to be the total taxable value of land and additions on the property. | Land | Improvement |
|---|---|---|---|---|
| 2025 | $2,965 | $337,340 | $75,000 | $262,340 |
| 2024 | $2,899 | $337,340 | $75,000 | $262,340 |
| 2023 | $2,291 | $207,057 | $35,000 | $172,057 |
| 2022 | $2,152 | $207,057 | $35,000 | $172,057 |
| 2021 | $2,070 | $207,057 | $35,000 | $172,057 |
| 2020 | $2,049 | $207,057 | $35,000 | $172,057 |
| 2019 | $1,859 | $161,909 | $30,000 | $131,909 |
| 2018 | $1,751 | $161,909 | $30,000 | $131,909 |
| 2017 | $1,631 | $161,909 | $30,000 | $131,909 |
| 2016 | $1,608 | $161,909 | $30,000 | $131,909 |
| 2015 | $1,585 | $155,807 | $30,000 | $125,807 |
| 2014 | -- | $155,807 | $30,000 | $125,807 |
Property History
| Date | Event | Price | List to Sale | Price per Sq Ft | Prior Sale |
|---|---|---|---|---|---|
| 11/05/2025 11/05/25 | Pending | -- | -- | -- | |
| 10/08/2025 10/08/25 | Price Changed | $338,000 | -1.3% | $237 / Sq Ft | |
| 09/17/2025 09/17/25 | For Sale | $342,500 | +2.2% | $240 / Sq Ft | |
| 12/15/2023 12/15/23 | Off Market | $335,000 | -- | -- | |
| 11/10/2021 11/10/21 | Sold | $335,000 | +6.3% | $235 / Sq Ft | View Prior Sale |
| 10/11/2021 10/11/21 | Pending | -- | -- | -- | |
| 10/07/2021 10/07/21 | For Sale | $315,000 | -- | $221 / Sq Ft |
Purchase History
| Date | Type | Sale Price | Title Company |
|---|---|---|---|
| Warranty Deed | $335,000 | None Available | |
| Warranty Deed | $160,000 | None Available | |
| Special Warranty Deed | $145,000 | None Available | |
| Trustee Deed | $121,800 | None Available | |
| Warranty Deed | $152,500 | None Available |
Mortgage History
| Date | Status | Loan Amount | Loan Type |
|---|---|---|---|
| Open | $284,750 | New Conventional | |
| Previous Owner | $144,900 | New Conventional | |
| Previous Owner | $99,060 | Unknown |
Source: Doorify MLS
MLS Number: 10122290
APN: 0741.08-99-0448-000
- 218 Williams Grove Ln
- 214 Williams Grove Ln
- 262 Williams Grove Ln Unit Lot 76
- 268 Williams Grove Ln Unit Lot 75
- 278 Williams Grove Ln Unit Lot 73
- 286 Williams Grove Ln Unit Lot 71
- 294 Williams Grove Ln Unit 69
- 294 Williams Grove Ln
- 298 Williams Grove Ln N
- 257 Williams Grove Ln Unit Lot 58
- 253 Williams Grove Ln
- 245 Williams Grove Ln
- 265 Williams Grove Ln
- 269 Williams Grove Ln
- 273 Williams Grove Ln Unit Lot 62
- 281 Williams Grove Ln
- 285 Williams Grove Ln Unit Lot 65
- 295 Williams Grove Ln Unit Lot 67
- 635 Sawcut Ln
- 631 Sawcut Ln
