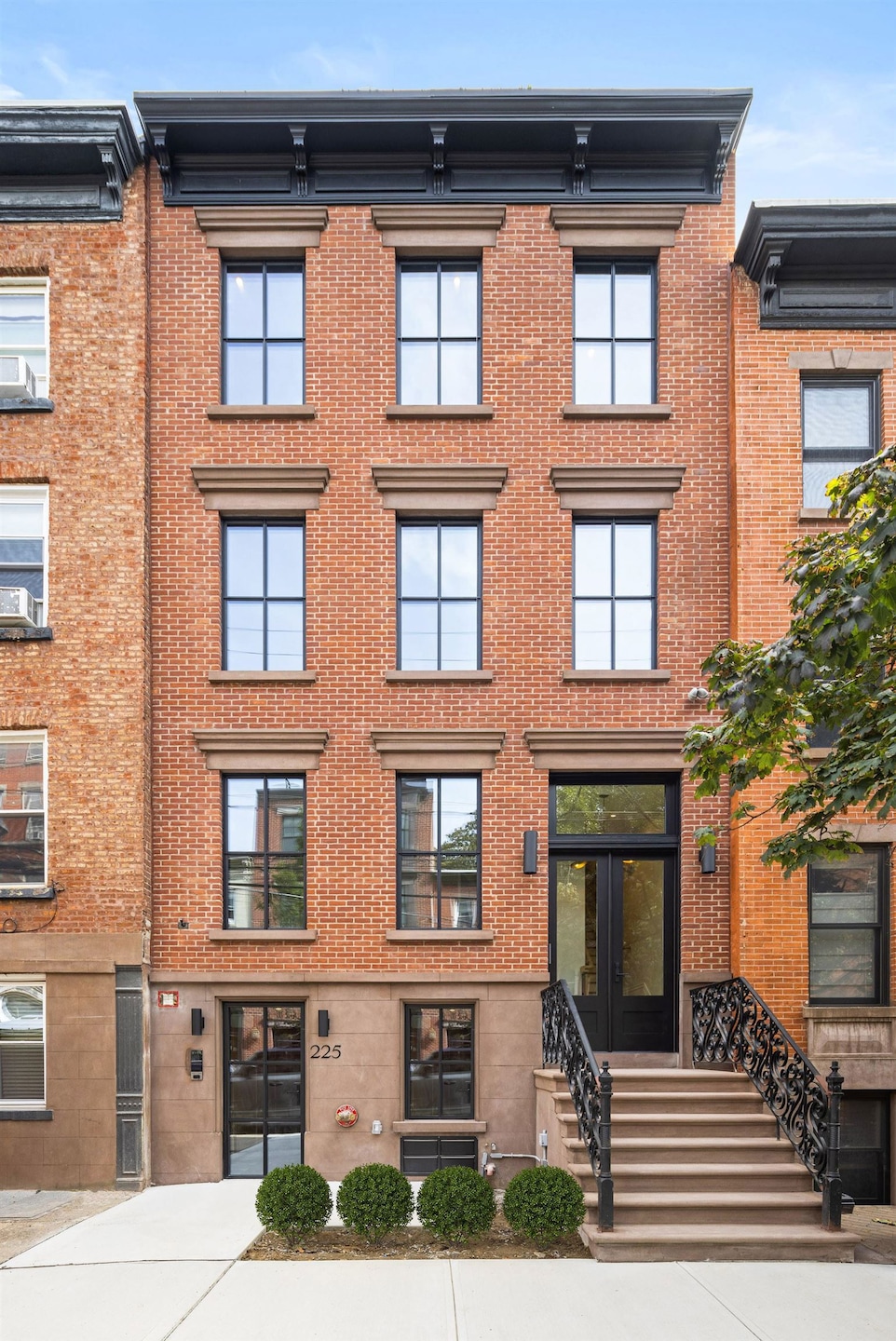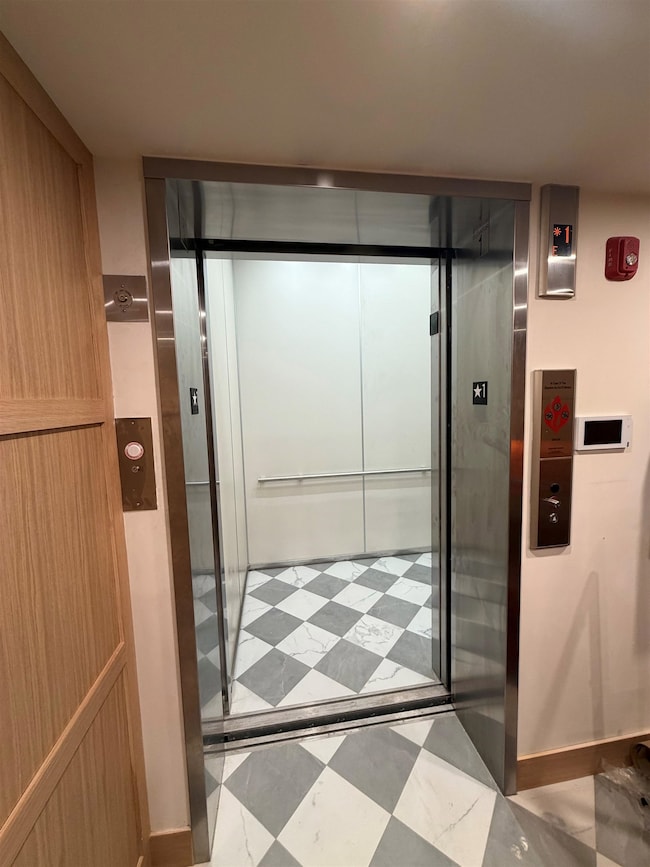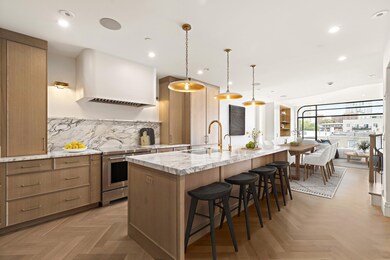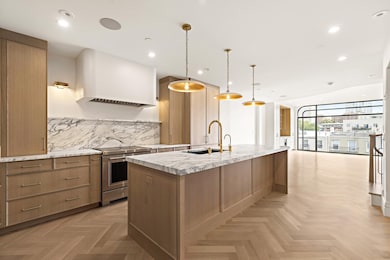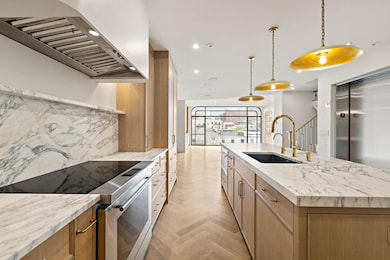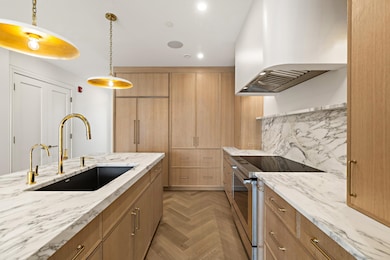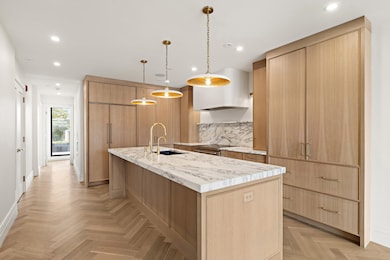225 Park Ave Unit 2 Hoboken, NJ 07030
Estimated payment $23,554/month
Highlights
- Rooftop Deck
- Views of New York
- Property is near a park
- Hoboken High School Rated A-
- Brownstone
- 3-minute walk to Church Square Park
About This Home
225 Park Avenue is another outstanding new development project by HRG Development. Taking design cues from the historic neighborhood and led by exacting detail and quality craftsmanship, this bespoke ground up new construction 4 bedroom 3 bathroom luxury duplex residence features a large open floor plan with private roof deck, state-of-the-art designer kitchen and bathroom with all the benefits of a newly constructed steel and concrete building with commercial elevator and triple pane windows in a convenient downtown location. The professional Chef’s kitchen features custom white oak cabinetry, large pantry, breakfast/coffee cabinet, and oversized white-oak island. Wolf, Subzero, and Bosch appliances including built-in Subzero refrigerator/freezer with internal water dispenser, 36” Wolf Professional induction range with electric convection oven, Wolf combination speed oven/microwave, Bosch custom panel dishwasher, custom range hood with Wolf Pro liner. Marble kitchen countertops and backsplash; brass kitchen faucet and oversized sink with garbage disposal. The living room features a wet bar with custom painted and white oak cabinetry, brass and glass shelving, bar sink and faucet. Built-in Subzero under-counter wine refrigerator and Subzero under-counter drinks refrigerator and marble countertop. Primary bathrooms with dual white oak vanity, oversize trough sink and storage cabinet, oversized glass-enclosed curb-free shower in Tadelakt plaster finish with linear drain, floating bench, and luxury 3 piece shower comprising overhead rain shower, wall mount showerhead, and hand-held shower, freestanding bathtub with wall mounted faucet, and separate WC with Kohler Innate smart toilet. Second bathroom with dual white oak vanity, soaking tub with shower fixtures, and wall hung Duravit toilet. Third bathroom with single white oak vanity, curb-free shower and wall hung Duravit toilet, Waterworks, Watermark, and Kohler Castia fixtures. Private roof deck with NYC views includes an outdoor kitchen with built-in natural gas BBQ with sink, and refrigerator and private terrace off guest bedroom. Triple pane windows create a virtually airtight, silent interior. Ground floor lobby with trash/recycling room, mailboxes, elevator access and deeded storage. Full-size stretcher complaint passenger elevator provides direct access to unit via key FOB entry. Distributed audio/speakers throughout including outdoor spaces Closed cell spray foam insulation and sound insulation throughout Easy-to-use Akuvox video intercom with 7” touch screens located on each floor with built-in mic and speaker for clear communication. Supports facial recognition, fob entry, and SmartPlus app integration for secure and convenient access. Accessible remotely via cloud or smartphone app. Each room is equipped with a Strong VersaBox for tidy equipment storage behind the TV, along with HDMI and networking cables for seamless TV and internet setup. LED recessed lights and Lutron Caseta smart lighting system on main living floor New 25-year PVC roof with planted green roof area. Storm water management and retention tank. Heated sidewalks and 2 years garage parking spot for small SUV included two doors away. 225 Park is nestled in downtown Hoboken and conveniently located 1.5 blocks from Church Square Park. This ideal location offers limited through traffic and is a short distance from the Hoboken PATH, Ferry and Train Terminal and the future home of HOBOKEN CONNECT.
Townhouse Details
Home Type
- Townhome
Parking
- 1 Car Garage
Home Design
- Brownstone
- Contemporary Architecture
- Rowhouse Architecture
- Brick Exterior Construction
- Stone Exterior Construction
Interior Spaces
- 2,944 Sq Ft Home
- Multi-Level Property
- Living Room
- Dining Room
- Wood Flooring
- Views of New York
- Intercom
- Washer and Dryer
Kitchen
- Electric Oven or Range
- Microwave
- Dishwasher
- Disposal
Bedrooms and Bathrooms
Outdoor Features
- Rooftop Deck
- Terrace
Location
- Property is near a park
- Property is near public transit
- Property is near schools
- Property is near shops
- Property is near a bus stop
Utilities
- Central Air
- Heating System Uses Gas
- Hot Water Heating System
Community Details
- Association fees include water
- Elevator
Listing and Financial Details
- Exclusions: Owners personal belongings.
- Legal Lot and Block 8 / 178
Map
Home Values in the Area
Average Home Value in this Area
Property History
| Date | Event | Price | List to Sale | Price per Sq Ft |
|---|---|---|---|---|
| 10/20/2025 10/20/25 | Pending | -- | -- | -- |
| 10/07/2025 10/07/25 | For Sale | $3,750,000 | 0.0% | $1,274 / Sq Ft |
| 03/25/2021 03/25/21 | Rented | $1,450 | -3.3% | -- |
| 03/22/2021 03/22/21 | Under Contract | -- | -- | -- |
| 01/11/2021 01/11/21 | For Rent | $1,500 | 0.0% | -- |
| 01/06/2021 01/06/21 | Under Contract | -- | -- | -- |
| 11/22/2020 11/22/20 | For Rent | $1,500 | -18.9% | -- |
| 12/15/2018 12/15/18 | Rented | $1,850 | -14.9% | -- |
| 10/23/2018 10/23/18 | For Rent | $2,175 | -- | -- |
Source: Hudson County MLS
MLS Number: 250020673
- 225 Park Ave Unit 1
- 224 Garden St
- 232 Park Ave Unit 2N
- 204 Garden St Unit 1
- 305 Park Ave
- 201 Garden St Unit 2
- 217 Bloomfield St Unit 102
- 160 2nd St Unit 4
- 224 Willow Ave Unit 9
- 316 Park Ave Unit 2
- 118 Park Ave
- 115 Garden St Unit 3B
- 100 Park Ave Unit 4
- 336 Bloomfield St Unit 2
- 110 Washington St Unit 8
- 300 Newark St Unit 7D
- 300 Hudson St Unit 1
- 314 Hudson St Unit 2
- 318 Hudson St Unit 2F
- 159 Newark St Unit 4B
