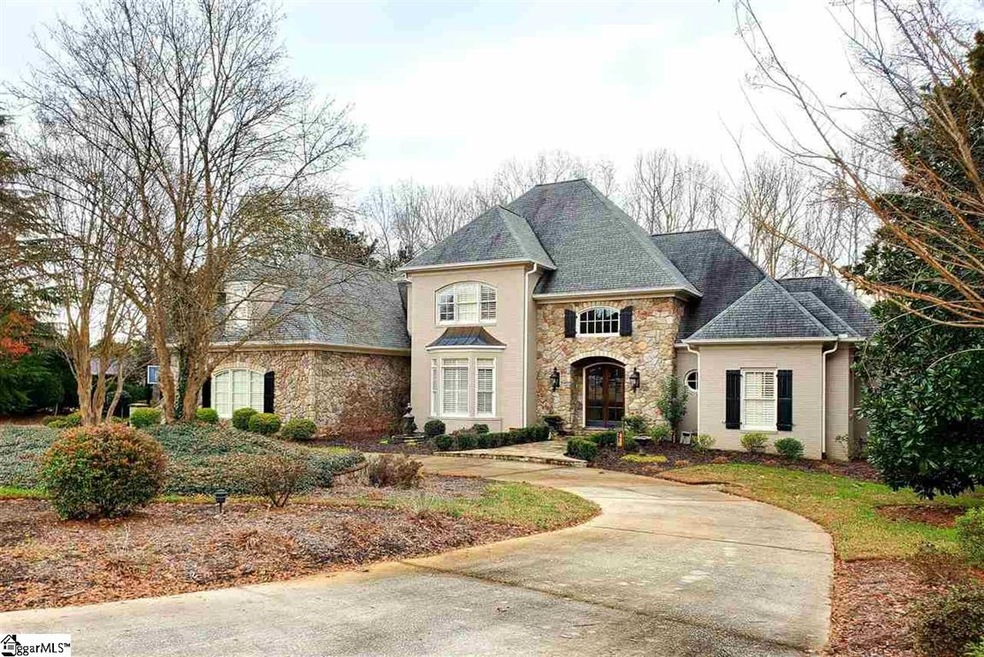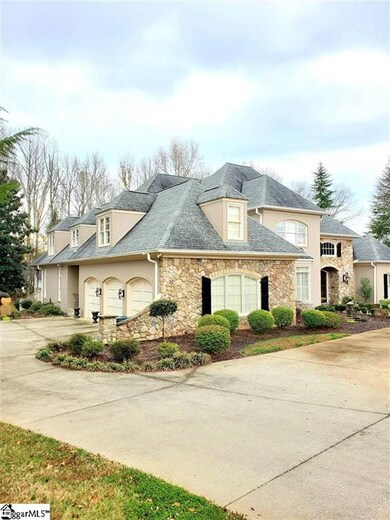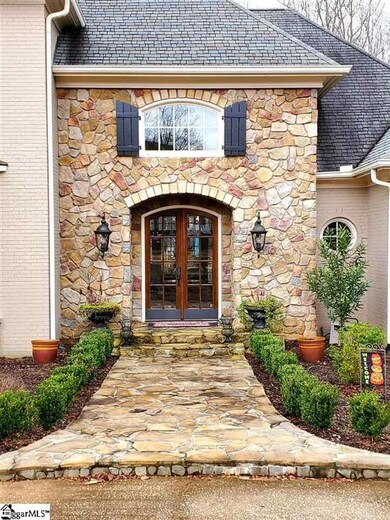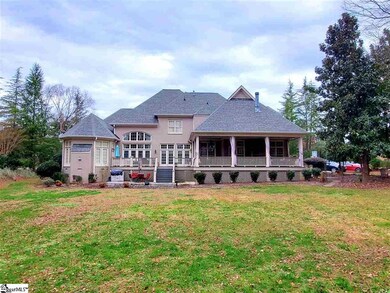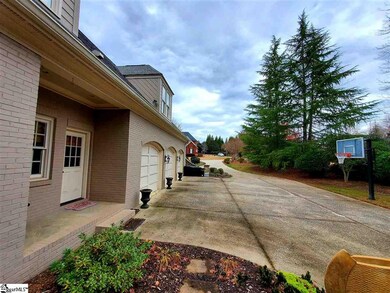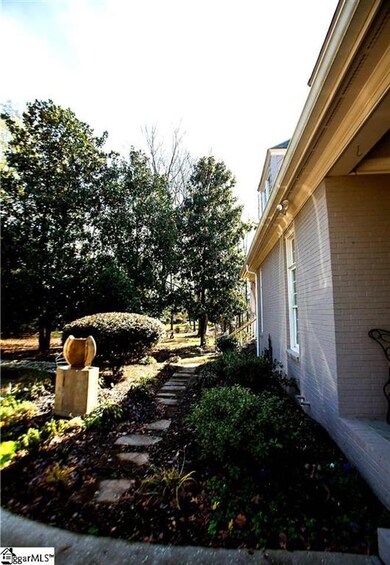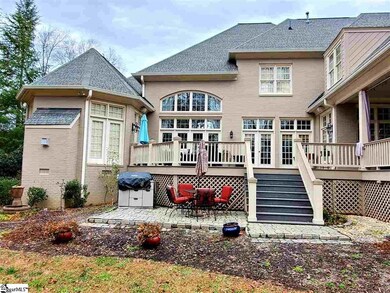
225 Providence Way Easley, SC 29642
Highlights
- 1.18 Acre Lot
- Fireplace in Primary Bedroom
- European Architecture
- Forest Acres Elementary School Rated A-
- Deck
- Wood Flooring
About This Home
As of January 2021Welcome to this beautifully designed home. This fully furnished home is in the prestigious and desirable subdivision of Providence in Easley, SC Not one detail has been overlooked as you walk into this 5,549 square foot home situated on 1.18 professionally landscaped lot. The grand entry features breathe taking heights and windows which are just the beginning for the fine details for this home. This dream home is ready for you and your family to move in immediately. there is absolutely nothing to do buy enjoy the gorgeous layout that is open and spacious perfect for entertaining. Facts and Features: Living area First Floor 3339, 2nd floor 2210 total of 5,549 3 car attached garage: 902 finished drywalled, painted with shelving storage units, sink and seal coated floor. Year Built 2002 Heating/Cooling - 3 units Upper level separate system, Lower level separate system and Master bedroom has it's own system Flooring: Oak hardwood floors, updated master bedroom with new oak hardwood floor. Four Bedrooms: 1st floor master bedroom with fireplace and wash/dryer 2nd floor has 3 bedrooms and a washer dryer room Bonus room with wood floor newly installed Bathrooms: 4 full baths and 2 half baths Crawl space is raised and is completely conditioned with vapor lock system including de-humidifier which eliminated any humidity issues. Crawl space also has concrete section for additional storage. In 2019 newly installed tank-less water heater for entire home which delivers instant hot water when needed and keeps heating bills to a minimum. Landscaping: Professionally landscaped with low maintenance required under ground water sprinkler system, inground professional landscape lighting with front and rear electrical timers, French drainage system, exterior of home painted in 2018 and has 3 outdoor fountains. Exterior: Stone and Brick Other Details: Paneled ceiling in family room, plantation shutters throughout home, all new lighting and plumbing fixtures, surround sound system throughout lower level and outside deck area, coffee bar area in kitchen, Master bedroom has bar area with sink/fridge, Italian marble in entry area, vaulted ceilings, entire house interior and exterior newly painted in 218, beautiful molding and trim work throughout the home. 2 fireplace inside home one in master bedroom and one outside all with gas logs. professional deck patio with Tyvek materials, furniture and decorations can be sold to the new owner, spacious master bedroom walk in closet with organization system, Central vacuum system , all appliance included, all professionally designed installed window treatments included and great circular driveway.
Home Details
Home Type
- Single Family
Est. Annual Taxes
- $2,600
Lot Details
- 1.18 Acre Lot
- Lot Dimensions are 180 x 300
- Gentle Sloping Lot
- Few Trees
HOA Fees
- $25 Monthly HOA Fees
Home Design
- European Architecture
- Tudor Architecture
- Brick Exterior Construction
- Architectural Shingle Roof
- Composition Roof
- Stone Exterior Construction
- Masonry
Interior Spaces
- 5,600 Sq Ft Home
- 5,400-5,599 Sq Ft Home
- 1.5-Story Property
- Wet Bar
- Central Vacuum
- Bookcases
- Ceiling height of 9 feet or more
- Ceiling Fan
- 3 Fireplaces
- Screen For Fireplace
- Gas Log Fireplace
- Fireplace Features Masonry
- Thermal Windows
- Great Room
- Living Room
- Breakfast Room
- Dining Room
- Home Office
- Bonus Room
- Screened Porch
- Crawl Space
- Storage In Attic
Kitchen
- Built-In Double Oven
- Electric Cooktop
- Warming Drawer
- Built-In Microwave
- Dishwasher
- Granite Countertops
- Disposal
Flooring
- Wood
- Ceramic Tile
Bedrooms and Bathrooms
- 4 Bedrooms | 1 Main Level Bedroom
- Fireplace in Primary Bedroom
- Walk-In Closet
- Dressing Area
- Primary Bathroom is a Full Bathroom
- 6 Bathrooms
- Dual Vanity Sinks in Primary Bathroom
- Separate Shower
Laundry
- Laundry Room
- Laundry on main level
- Sink Near Laundry
- Gas Dryer Hookup
Home Security
- Security System Leased
- Intercom
- Fire and Smoke Detector
Parking
- 3 Car Attached Garage
- Circular Driveway
Outdoor Features
- Deck
- Patio
- Outdoor Fireplace
Schools
- East End Elementary School
- Richard H. Gettys Middle School
- Easley High School
Utilities
- Forced Air Heating and Cooling System
- Heating System Uses Natural Gas
- Underground Utilities
- Tankless Water Heater
- Cable TV Available
Community Details
- Providence Subdivision
Listing and Financial Details
- Assessor Parcel Number 503812851172
Ownership History
Purchase Details
Home Financials for this Owner
Home Financials are based on the most recent Mortgage that was taken out on this home.Purchase Details
Purchase Details
Home Financials for this Owner
Home Financials are based on the most recent Mortgage that was taken out on this home.Similar Homes in Easley, SC
Home Values in the Area
Average Home Value in this Area
Purchase History
| Date | Type | Sale Price | Title Company |
|---|---|---|---|
| Deed | $740,000 | None Available | |
| Deed | $45,000 | None Available | |
| Deed | $595,000 | None Available |
Mortgage History
| Date | Status | Loan Amount | Loan Type |
|---|---|---|---|
| Previous Owner | $518,250 | New Conventional | |
| Previous Owner | $534,900 | Adjustable Rate Mortgage/ARM | |
| Previous Owner | $831,000 | Stand Alone Refi Refinance Of Original Loan | |
| Previous Owner | $417,000 | Adjustable Rate Mortgage/ARM | |
| Previous Owner | $1,334,000 | Small Business Administration | |
| Previous Owner | $471,000 | New Conventional |
Property History
| Date | Event | Price | Change | Sq Ft Price |
|---|---|---|---|---|
| 01/22/2021 01/22/21 | Sold | $740,000 | -6.3% | $137 / Sq Ft |
| 12/15/2020 12/15/20 | Pending | -- | -- | -- |
| 12/10/2020 12/10/20 | Price Changed | $789,900 | +0.1% | $146 / Sq Ft |
| 12/09/2020 12/09/20 | For Sale | $789,500 | +32.7% | $146 / Sq Ft |
| 06/20/2017 06/20/17 | Sold | $595,000 | -8.5% | $107 / Sq Ft |
| 05/12/2017 05/12/17 | Pending | -- | -- | -- |
| 04/28/2017 04/28/17 | For Sale | $650,000 | -- | $117 / Sq Ft |
Tax History Compared to Growth
Tax History
| Year | Tax Paid | Tax Assessment Tax Assessment Total Assessment is a certain percentage of the fair market value that is determined by local assessors to be the total taxable value of land and additions on the property. | Land | Improvement |
|---|---|---|---|---|
| 2024 | $7,963 | $30,710 | $3,400 | $27,310 |
| 2023 | $3,488 | $30,710 | $3,400 | $27,310 |
| 2022 | $2,742 | $29,600 | $3,400 | $26,200 |
| 2021 | $2,742 | $24,060 | $3,400 | $20,660 |
| 2020 | $2,691 | $24,064 | $3,400 | $20,664 |
| 2019 | $2,715 | $24,060 | $3,400 | $20,660 |
| 2018 | $2,922 | $23,800 | $2,200 | $21,600 |
| 2017 | $3,256 | $23,800 | $2,200 | $21,600 |
| 2015 | $3,487 | $28,660 | $0 | $0 |
| 2008 | -- | $27,100 | $2,000 | $25,100 |
Agents Affiliated with this Home
-
R
Seller's Agent in 2021
Ray Haskett
Haskett Realty
(864) 787-7496
3 in this area
23 Total Sales
-

Buyer's Agent in 2021
Lisa Toole
Keller Williams Greenville Central
(864) 561-0623
3 in this area
38 Total Sales
-

Seller's Agent in 2017
Jacob Mann
Coldwell Banker Caine/Williams
(864) 325-6266
3 in this area
324 Total Sales
-

Buyer's Agent in 2017
Sheri Sanders
RE/MAX
(864) 421-5440
36 in this area
100 Total Sales
Map
Source: Greater Greenville Association of REALTORS®
MLS Number: 1433297
APN: 5038-12-85-1172
- 108 Stratford Dr
- 110 Creek Dr
- 323 Wild Wing Way
- 103 Oakcreek Dr
- 103 Canvasback Way
- 107 Barrington Ct
- 124 Bluestone Ct
- 324 Crestgate Way
- 182 Poplar Springs Dr
- 203 Muirfield Dr
- 235 Fledgling Way
- 111 Glenn Burnie Dr
- 103-B Fairway Oaks Ln
- 103 Fairway Oaks Ln Unit C
- 103 Fairway Oaks Ln
- 260 Audubon Acres Dr
- 249 Chickadee Trail
- 310 Wildflower Rd
