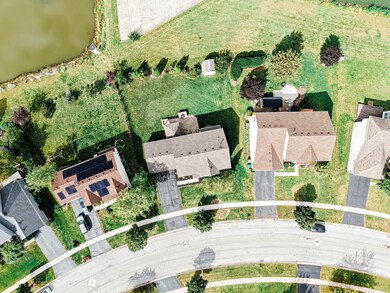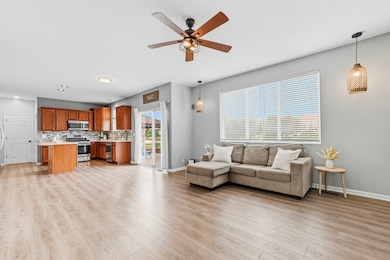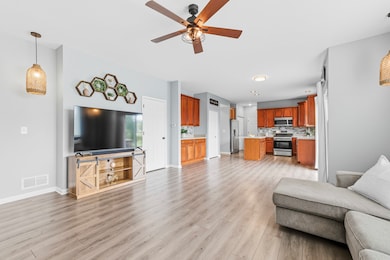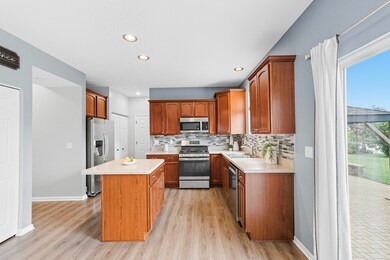225 Rogers Way Sycamore, IL 60178
Estimated payment $2,862/month
Highlights
- Water Views
- Landscaped Professionally
- Den
- Open Floorplan
- Main Floor Bedroom
- Stainless Steel Appliances
About This Home
Once upon a time, in the picturesque community of Reston Ponds, a home was built with intention-offering space, comfort, and thoughtful design at every turn. Every day, its owners cared for it with pride-keeping it meticulously maintained, tastefully styled, and ready for the next chapter. Until one day, it was time to welcome new memories. This move-in ready home features a freshly painted interior and new luxury vinyl plank flooring on the main level, creating a warm, modern feel that blends style and function. The open-concept kitchen is a dream for everyday living and entertaining alike-complete with stainless steel appliances, a generous island, and abundant cabinetry. Because of that, the home flows beautifully into a sun-filled dining area and inviting living spaces. The main suite offers peaceful privacy with a spacious layout and dual vanities, while the oversized hall bath serves the additional bedrooms with ease. A versatile den is perfect for a home office, guest room, or creative space. Until finally, the backyard becomes your personal retreat-featuring an expansive brick paver patio, pergola, and grill station-all set against serene pond views. And with a full basement (including a bath rough-in) and a new water heater, this home is as functional as it is beautiful. Turn the key and step into a home where every detail is already in place. A seller Home Warranty comes with the home or peace of mind. Your story continues here.
Listing Agent
eXp Realty - Geneva Brokerage Phone: (630) 201-1080 License #475164455 Listed on: 10/18/2025

Home Details
Home Type
- Single Family
Est. Annual Taxes
- $9,313
Year Built
- Built in 2007
Lot Details
- 9,583 Sq Ft Lot
- Lot Dimensions are 71x123
- Landscaped Professionally
- Paved or Partially Paved Lot
HOA Fees
- $31 Monthly HOA Fees
Parking
- 2 Car Garage
- Driveway
- Parking Included in Price
Home Design
- Asphalt Roof
- Concrete Perimeter Foundation
Interior Spaces
- 2,363 Sq Ft Home
- 2-Story Property
- Open Floorplan
- Family Room
- Living Room
- Dining Room
- Den
- Carpet
- Water Views
- Carbon Monoxide Detectors
Kitchen
- Breakfast Bar
- Range
- Microwave
- Dishwasher
- Stainless Steel Appliances
Bedrooms and Bathrooms
- 4 Bedrooms
- 4 Potential Bedrooms
- Main Floor Bedroom
Laundry
- Laundry Room
- Dryer
- Washer
Basement
- Basement Fills Entire Space Under The House
- Sump Pump
Outdoor Features
- Patio
Schools
- Southeast Elementary School
- Sycamore Middle School
- Sycamore High School
Utilities
- Central Air
- Heating System Uses Natural Gas
- 200+ Amp Service
- Water Softener is Owned
Listing and Financial Details
- Homeowner Tax Exemptions
Map
Home Values in the Area
Average Home Value in this Area
Tax History
| Year | Tax Paid | Tax Assessment Tax Assessment Total Assessment is a certain percentage of the fair market value that is determined by local assessors to be the total taxable value of land and additions on the property. | Land | Improvement |
|---|---|---|---|---|
| 2024 | $9,313 | $126,648 | $16,003 | $110,645 |
| 2023 | $9,313 | $110,278 | $14,971 | $95,307 |
| 2022 | $8,444 | $96,296 | $14,288 | $82,008 |
| 2021 | $7,821 | $88,124 | $13,604 | $74,520 |
| 2020 | $7,981 | $88,722 | $13,180 | $75,542 |
| 2019 | $7,687 | $84,999 | $12,627 | $72,372 |
| 2018 | $7,577 | $82,485 | $14,042 | $68,443 |
| 2017 | $7,188 | $77,180 | $13,368 | $63,812 |
| 2016 | $6,902 | $72,538 | $12,564 | $59,974 |
| 2015 | -- | $68,117 | $11,798 | $56,319 |
| 2014 | -- | $65,146 | $11,355 | $53,791 |
| 2013 | -- | $56,681 | $11,767 | $44,914 |
Property History
| Date | Event | Price | List to Sale | Price per Sq Ft | Prior Sale |
|---|---|---|---|---|---|
| 10/21/2025 10/21/25 | Pending | -- | -- | -- | |
| 10/18/2025 10/18/25 | For Sale | $389,900 | +54.7% | $165 / Sq Ft | |
| 08/24/2018 08/24/18 | Sold | $252,000 | -1.2% | $107 / Sq Ft | View Prior Sale |
| 07/23/2018 07/23/18 | Pending | -- | -- | -- | |
| 07/06/2018 07/06/18 | For Sale | $255,000 | -- | $108 / Sq Ft |
Purchase History
| Date | Type | Sale Price | Title Company |
|---|---|---|---|
| Interfamily Deed Transfer | -- | Fidelity National Title | |
| Warranty Deed | $252,000 | Attorney | |
| Warranty Deed | $250,000 | -- |
Mortgage History
| Date | Status | Loan Amount | Loan Type |
|---|---|---|---|
| Open | $247,813 | FHA | |
| Closed | $247,435 | FHA | |
| Previous Owner | $200,000 | New Conventional |
Source: Midwest Real Estate Data (MRED)
MLS Number: 12498800
APN: 09-05-403-003
- 216 Becker Place
- 215 Becker Place
- 213 Becker Place
- 211 Leah Ct
- 201 Becker Place
- 1224 Wild St
- 126 E Kerr St
- 445 E Becker Place
- 1134 Somonauk St
- 1120 Juniper Dr
- Townsend Plan at Reston Ponds
- Brighton Plan at Reston Ponds
- Meadowlark Plan at Reston Ponds
- Starling Plan at Reston Ponds
- Siena II Plan at Reston Ponds
- Wren Plan at Reston Ponds
- 1145 Greenleaf St
- 466 Mary Ann Cir
- 901 Nottingham Rd
- 1049 Juniper Dr






