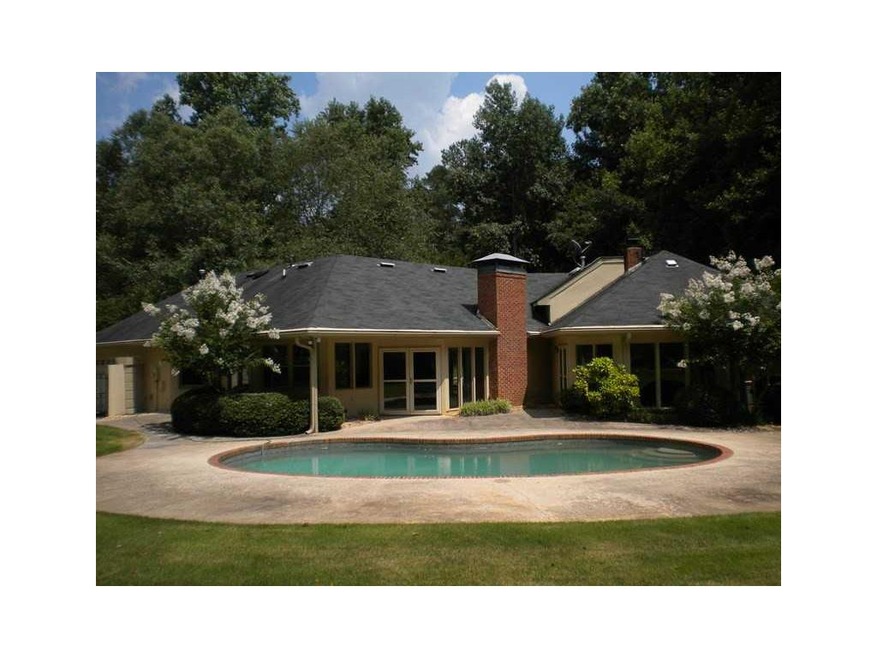
225 S Gable Way Roswell, GA 30076
Highlights
- In Ground Pool
- Sauna
- Private Lot
- Hembree Springs Elementary School Rated A
- Fireplace in Primary Bedroom
- Traditional Architecture
About This Home
As of May 2016Wonderful opportunity to live in The Gables S/D & walk to school. This stucco ranch offers 3BR/2BA with gleaming hardwood floors that open to great room with Judges paneling & bookcaes. Chef's kitchen with Viking gas cooktop & stainless refrigerator. Very easy to add granite counters. Master bedroom has special fireplace setting that opens to brick floored spa area with hot tub. Lovely pool setting with stucco wall & private cul-de-sac level lot. Circular drive in front.
Last Agent to Sell the Property
SUSAN S PERKINS KESSLER
NOT A VALID MEMBER License #43952 Listed on: 07/07/2014
Home Details
Home Type
- Single Family
Est. Annual Taxes
- $1,875
Year Built
- Built in 1990
Lot Details
- Lot Dimensions are 105.15x291x180x267
- Cul-De-Sac
- Fenced
- Landscaped
- Private Lot
- Level Lot
Parking
- 2 Car Attached Garage
- Parking Accessed On Kitchen Level
- Garage Door Opener
- Driveway Level
Home Design
- Traditional Architecture
- Composition Roof
- Stucco
Interior Spaces
- 1-Story Property
- Central Vacuum
- Bookcases
- Beamed Ceilings
- Cathedral Ceiling
- Double Sided Fireplace
- Fireplace With Gas Starter
- Family Room with Fireplace
- 20 Fireplaces
- Great Room
- Sauna
- Wood Flooring
- Security System Owned
- Laundry Room
Kitchen
- Open to Family Room
- Eat-In Kitchen
- Double Oven
- Gas Range
- Dishwasher
- Kitchen Island
- Tile Countertops
- White Kitchen Cabinets
Bedrooms and Bathrooms
- 3 Main Level Bedrooms
- Fireplace in Primary Bedroom
- Walk-In Closet
- 2 Full Bathrooms
- Double Vanity
- Separate Shower in Primary Bathroom
Pool
- In Ground Pool
- Spa
Schools
- Hembree Springs Elementary School
- Elkins Pointe Middle School
- Milton High School
Utilities
- Forced Air Heating and Cooling System
- Heating System Uses Natural Gas
- Underground Utilities
- Gas Water Heater
- Septic Tank
- High Speed Internet
- Cable TV Available
Additional Features
- Energy-Efficient HVAC
- Patio
- Property is near schools
Listing and Financial Details
- Legal Lot and Block 8 / A
- Assessor Parcel Number 225SouthGableWAY
Community Details
Overview
- The Gables Subdivision
Recreation
- Community Playground
- Park
Ownership History
Purchase Details
Home Financials for this Owner
Home Financials are based on the most recent Mortgage that was taken out on this home.Purchase Details
Home Financials for this Owner
Home Financials are based on the most recent Mortgage that was taken out on this home.Purchase Details
Purchase Details
Similar Homes in the area
Home Values in the Area
Average Home Value in this Area
Purchase History
| Date | Type | Sale Price | Title Company |
|---|---|---|---|
| Warranty Deed | $397,000 | -- | |
| Warranty Deed | $297,900 | -- | |
| Warranty Deed | $300,000 | -- | |
| Deed | $210,000 | -- |
Mortgage History
| Date | Status | Loan Amount | Loan Type |
|---|---|---|---|
| Open | $298,000 | New Conventional | |
| Closed | $300,000 | New Conventional | |
| Closed | $265,000 | New Conventional | |
| Previous Owner | $238,320 | New Conventional |
Property History
| Date | Event | Price | Change | Sq Ft Price |
|---|---|---|---|---|
| 05/20/2016 05/20/16 | Sold | $397,000 | +13.4% | $185 / Sq Ft |
| 04/25/2016 04/25/16 | Pending | -- | -- | -- |
| 04/22/2016 04/22/16 | For Sale | $350,000 | +17.5% | $163 / Sq Ft |
| 08/18/2014 08/18/14 | Sold | $297,900 | -0.7% | $199 / Sq Ft |
| 07/11/2014 07/11/14 | Pending | -- | -- | -- |
| 07/07/2014 07/07/14 | For Sale | $299,900 | -- | $200 / Sq Ft |
Tax History Compared to Growth
Tax History
| Year | Tax Paid | Tax Assessment Tax Assessment Total Assessment is a certain percentage of the fair market value that is determined by local assessors to be the total taxable value of land and additions on the property. | Land | Improvement |
|---|---|---|---|---|
| 2025 | $545 | $141,040 | $50,640 | $90,400 |
| 2023 | $4,616 | $163,520 | $50,640 | $112,880 |
| 2022 | $2,146 | $144,640 | $31,760 | $112,880 |
| 2021 | $2,564 | $140,440 | $30,840 | $109,600 |
| 2020 | $2,604 | $138,800 | $30,480 | $108,320 |
| 2019 | $444 | $136,320 | $29,920 | $106,400 |
| 2018 | $2,930 | $133,160 | $29,240 | $103,920 |
| 2017 | $2,719 | $117,000 | $18,960 | $98,040 |
| 2016 | $2,011 | $83,640 | $18,960 | $64,680 |
| 2015 | $2,474 | $83,640 | $18,960 | $64,680 |
| 2014 | $1,937 | $75,920 | $17,200 | $58,720 |
Agents Affiliated with this Home
-

Seller's Agent in 2016
CHRISTINE FOSTER
HomeSmart
(404) 245-4490
4 in this area
40 Total Sales
-
N
Buyer's Agent in 2016
NON-MLS NMLS
Non FMLS Member
-
S
Seller's Agent in 2014
SUSAN S PERKINS KESSLER
NOT A VALID MEMBER
Map
Source: First Multiple Listing Service (FMLS)
MLS Number: 5314617
APN: 12-2042-0478-008-7
- 230 Bluff Oak Dr
- 300 Saddle Creek Ln
- 215 Bluff Oak Dr
- 290 Bluff Oak Dr
- 1270 Taylor Oaks Dr
- 11465 Elkins Rd
- 795 Saddle Ridge Trace
- 310 Arbor Creek Trail
- 124 Streamside Dr Unit 24
- 123 Streamside Dr
- 11940 N Hickory Trace
- 1595 Hawkins Cove Trail
- 225 Maison Ct
- 200 Welford Trace
- 140 Watermill Falls
- 993 Southerby Ln
- 755 Anna Ln
- 11260 Houze Rd
