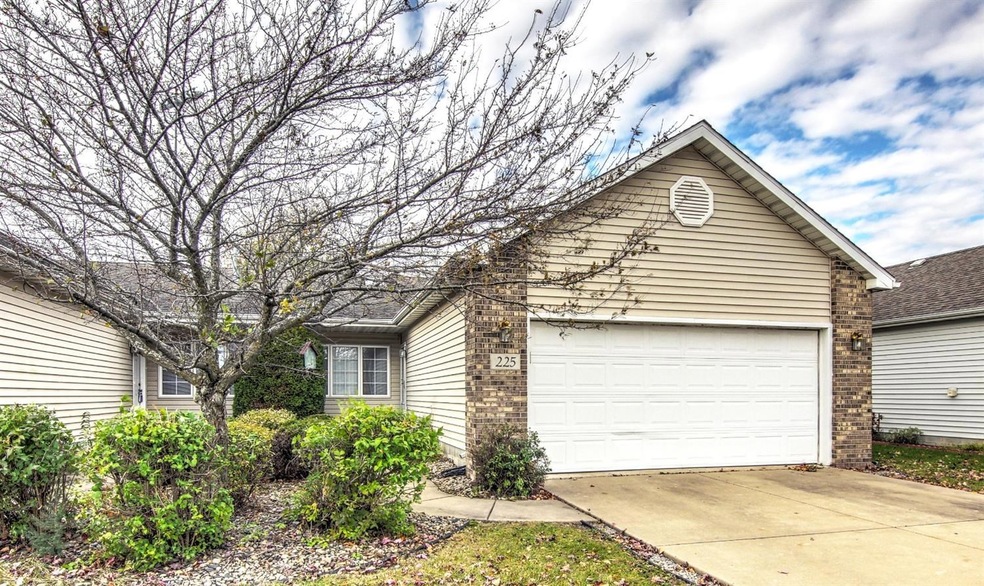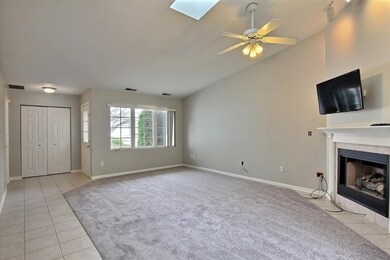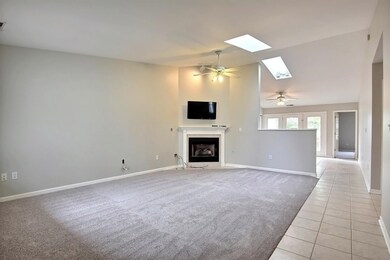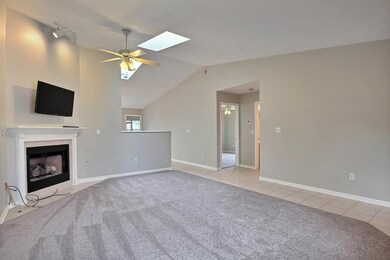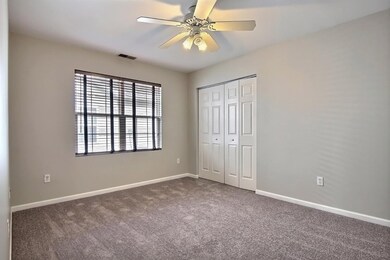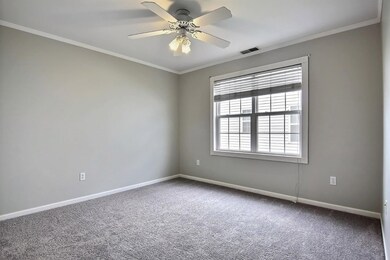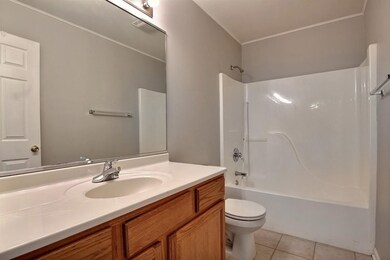
225 S Heather Ln Crown Point, IN 46307
Highlights
- Ranch Style House
- Cathedral Ceiling
- Skylights
- Timothy Ball Elementary School Rated A
- Whirlpool Bathtub
- 2 Car Attached Garage
About This Home
As of January 2020Come see this very well maintained ranch style duplex located in the desirable Prairie View Subdivision in Crown Point Indiana. This 3 Bedroom, 2 Bath home features vaulted ceilings, skylights and a corner fireplace in the spacious Great Room. The inside has been freshly painted with brand new carpeting throughout. Features also include Ceramic Flooring in the Kitchen, Foyer, and both Bathrooms. The Finished Laundry Room is right off the Attached 2 Car Garage. The Master Bedroom has a Walk-in Closet and a Private Bath with a Whirlpool Tub. The back yard backs up to a Park with no neighbors directly behind you. There is a concrete Patio off the Kitchen. All appliances are included! This beautiful home with its great location is truly a must see!
Last Agent to Sell the Property
BHHS Executive Realty License #RB14039431 Listed on: 11/26/2019

Townhouse Details
Home Type
- Townhome
Est. Annual Taxes
- $1,442
Year Built
- Built in 2001
Lot Details
- 5,016 Sq Ft Lot
- Lot Dimensions are 38x132
- Landscaped
- Level Lot
Parking
- 2 Car Attached Garage
Home Design
- Half Duplex
- Ranch Style House
- Brick Exterior Construction
- Vinyl Siding
Interior Spaces
- 1,464 Sq Ft Home
- Cathedral Ceiling
- Skylights
- Living Room with Fireplace
Kitchen
- Portable Gas Range
- Microwave
- Dishwasher
- Disposal
Bedrooms and Bathrooms
- 3 Bedrooms
- En-Suite Primary Bedroom
- Bathroom on Main Level
- 2 Full Bathrooms
- Whirlpool Bathtub
Laundry
- Laundry Room
- Laundry on main level
- Dryer
- Washer
Outdoor Features
- Patio
Utilities
- Cooling Available
- Forced Air Heating System
- Heating System Uses Natural Gas
- Cable TV Available
Community Details
- Prairie View 03 Subdivision
- Net Lease
Listing and Financial Details
- Assessor Parcel Number 451609251003000042
Ownership History
Purchase Details
Purchase Details
Home Financials for this Owner
Home Financials are based on the most recent Mortgage that was taken out on this home.Purchase Details
Home Financials for this Owner
Home Financials are based on the most recent Mortgage that was taken out on this home.Purchase Details
Home Financials for this Owner
Home Financials are based on the most recent Mortgage that was taken out on this home.Similar Homes in Crown Point, IN
Home Values in the Area
Average Home Value in this Area
Purchase History
| Date | Type | Sale Price | Title Company |
|---|---|---|---|
| Deed | -- | None Listed On Document | |
| Warranty Deed | -- | Chicago Title Insurance Co | |
| Warranty Deed | -- | Northwest Indiana Title | |
| Warranty Deed | -- | Ticor Title Insurance |
Mortgage History
| Date | Status | Loan Amount | Loan Type |
|---|---|---|---|
| Previous Owner | $163,115 | New Conventional | |
| Previous Owner | $75,000 | New Conventional | |
| Previous Owner | $111,200 | Fannie Mae Freddie Mac |
Property History
| Date | Event | Price | Change | Sq Ft Price |
|---|---|---|---|---|
| 01/31/2020 01/31/20 | Sold | $191,900 | 0.0% | $131 / Sq Ft |
| 01/27/2020 01/27/20 | Pending | -- | -- | -- |
| 11/26/2019 11/26/19 | For Sale | $191,900 | +32.3% | $131 / Sq Ft |
| 05/15/2012 05/15/12 | Sold | $145,000 | 0.0% | $99 / Sq Ft |
| 05/07/2012 05/07/12 | Pending | -- | -- | -- |
| 03/17/2012 03/17/12 | For Sale | $145,000 | -- | $99 / Sq Ft |
Tax History Compared to Growth
Tax History
| Year | Tax Paid | Tax Assessment Tax Assessment Total Assessment is a certain percentage of the fair market value that is determined by local assessors to be the total taxable value of land and additions on the property. | Land | Improvement |
|---|---|---|---|---|
| 2024 | $5,623 | $226,700 | $33,900 | $192,800 |
| 2023 | $2,073 | $204,600 | $33,900 | $170,700 |
| 2022 | $2,073 | $188,400 | $33,900 | $154,500 |
| 2021 | $1,908 | $176,900 | $29,500 | $147,400 |
| 2020 | $1,453 | $164,300 | $29,500 | $134,800 |
| 2019 | $1,470 | $157,100 | $29,500 | $127,600 |
| 2018 | $1,442 | $152,800 | $29,500 | $123,300 |
| 2017 | $1,414 | $151,000 | $29,500 | $121,500 |
| 2016 | $1,388 | $145,300 | $29,500 | $115,800 |
| 2014 | $1,292 | $144,200 | $29,500 | $114,700 |
| 2013 | $1,277 | $142,300 | $29,500 | $112,800 |
Agents Affiliated with this Home
-
Marge Kubascik

Seller's Agent in 2020
Marge Kubascik
BHHS Executive Realty
(219) 682-6908
7 in this area
70 Total Sales
-
James Quirk
J
Seller's Agent in 2012
James Quirk
McColly Real Estate
5 in this area
21 Total Sales
Map
Source: Northwest Indiana Association of REALTORS®
MLS Number: GNR466710
APN: 45-16-09-251-003.000-042
- 1647 Golden Oak Dr
- 1630 Beech Dr
- 1804 Cottonwood Ct
- 1710 Beech Dr
- 1838 Golden Oak Ct
- 4525 W 113th Ave
- 400 Edith Ct
- 1593 Edith Way
- 960 Cherokee Ct
- 801 E Clark St
- 11789 Kentucky St
- 11805 Vermont St
- 11781 Kentucky St
- 139 S John St
- 148 S Union St
- 1012 Seneca Dr
- 407 Prairie St
- 310 N Indiana Ave
- 350 N Indiana Ave
- 901 Iroquois Dr
