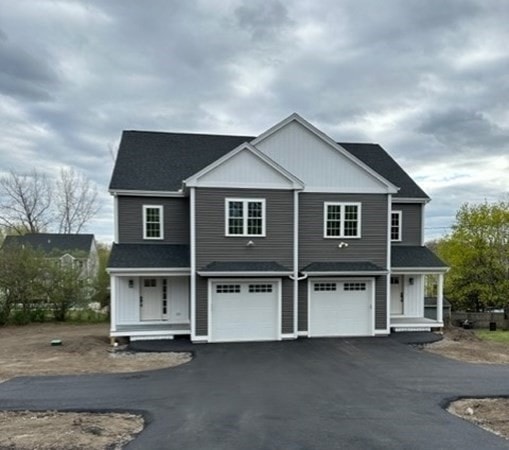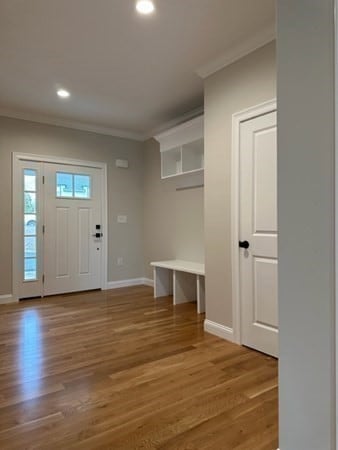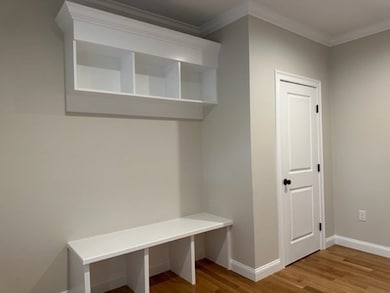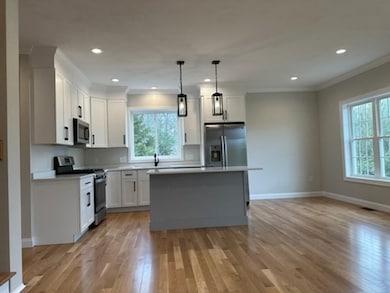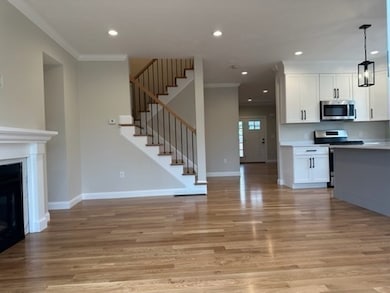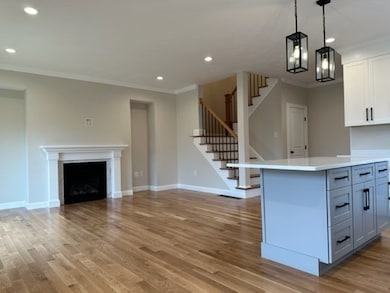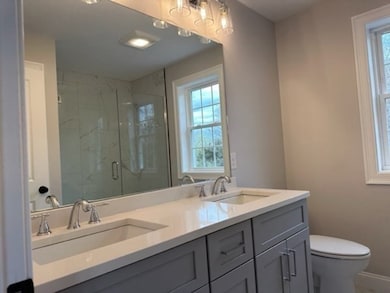225 S Worcester St Unit 2 Norton, MA 02766
Estimated payment $4,025/month
Highlights
- Under Construction
- Deck
- Wood Flooring
- Landscaped Professionally
- Property is near public transit
- Jogging Path
About This Home
This beautifully designed new construction duplex offers high-quality finishes and the opportunity to customize select features to suit your style. Enjoy an open-concept kitchen that flows seamlessly into the dining and living room areas as well as a first floor guest bathroom for convience. Optional gas fireplace adds warmth and character to the living space, and a sliding door off the dining area leads to a private deck—ideal for outdoor entertaining. Upstairs, the thoughtfully designed layout includes a convenient second-floor laundry room. 3 generous sized bedrooms.The main bathroom features a custom-tiled shower and double vanity, while the second full bath offers a tub/shower combo and double sinks. A fantastic opportunity to own a quality-built, move-in ready home with room for personal touches.
Townhouse Details
Home Type
- Townhome
Est. Annual Taxes
- $2,617
Year Built
- Built in 2025 | Under Construction
Lot Details
- Landscaped Professionally
- Sprinkler System
HOA Fees
- $250 Monthly HOA Fees
Parking
- 1 Car Attached Garage
- Garage Door Opener
- Guest Parking
- Off-Street Parking
- Deeded Parking
Home Design
- Entry on the 1st floor
- Frame Construction
- Shingle Roof
Interior Spaces
- 1,900 Sq Ft Home
- 2-Story Property
- Decorative Lighting
- Laundry on upper level
- Basement
Kitchen
- Oven
- Range
- Dishwasher
Flooring
- Wood
- Carpet
- Tile
Bedrooms and Bathrooms
- 3 Bedrooms
- Primary bedroom located on second floor
Outdoor Features
- Deck
- Rain Gutters
- Porch
Location
- Property is near public transit
- Property is near schools
Utilities
- Forced Air Heating and Cooling System
- 2 Cooling Zones
- 2 Heating Zones
- Heating System Uses Natural Gas
- Sewer Inspection Required for Sale
- Private Sewer
Listing and Financial Details
- Assessor Parcel Number 2925596
Community Details
Overview
- Association fees include sewer, maintenance structure, road maintenance, ground maintenance, snow removal
- 30 Units
- Heritage Village Of Norton Community
Amenities
- Shops
Recreation
- Jogging Path
Pet Policy
- Call for details about the types of pets allowed
Map
Home Values in the Area
Average Home Value in this Area
Property History
| Date | Event | Price | List to Sale | Price per Sq Ft |
|---|---|---|---|---|
| 09/16/2025 09/16/25 | For Sale | $674,900 | -- | $355 / Sq Ft |
Source: MLS Property Information Network (MLS PIN)
MLS Number: 73431614
- 225 S Worcester St Unit 1
- 178 S Worcester St
- 170 S Worcester St Unit 3
- 145 S Worcester St
- 48 Dean St
- 182 John Scott Blvd
- 127 John Scott Blvd
- 125 John Scott Blvd
- 108 S Worcester St
- 75 Barrows St
- 11 Edgewater Dr
- 4 Colonial Dr Unit 4
- 55 Sturdy St
- 53 Sturdy St
- 16 Park Ln
- 3 Gilberts Way
- 60 Metacommett Dr
- 8 Kasmira Way
- 13 Crowe Farm Ln
- 378 Old Colony Rd
- 207 John Scott Blvd Unit B
- 269 W Main St Unit B
- 95 Taunton Ave Unit 2
- 378 Old Colony Rd Unit 2
- 244 Rama St Unit 1B
- 195 Mansfield Ave
- 1101 Hillside Ave
- 72 Forest St Unit 2
- 15A Starkey Ave
- 11 Starkey Ave Unit 2
- 75 Thacher Brook Cir
- 45 Oakdale St
- 164 Park St Unit 3
- 13 Walnut St
- 41 Emory St Unit 3
- 58 Pearl St Unit 1
- 31 Holman St Unit 3
- 4 Howard Ave Unit 2
- 280 S Washington St
- 41 Pleasant St Unit 1
