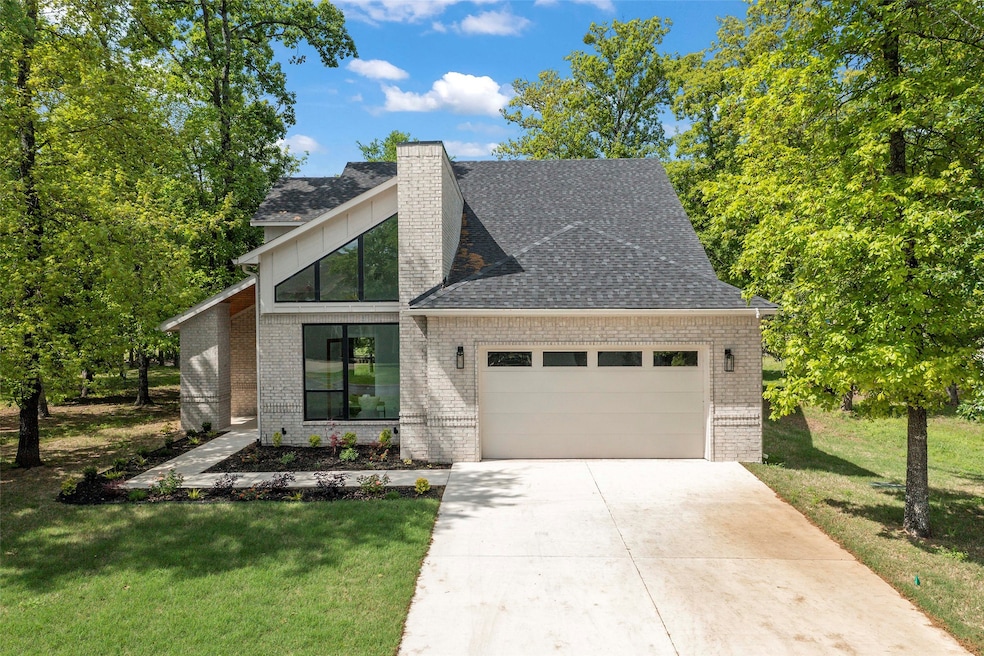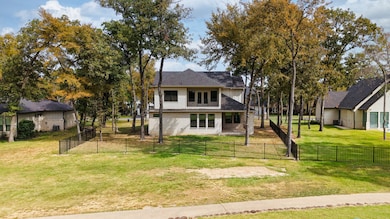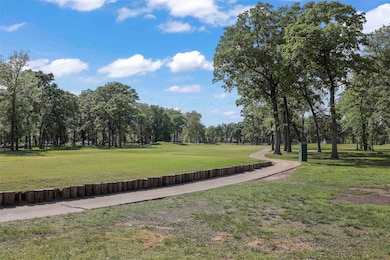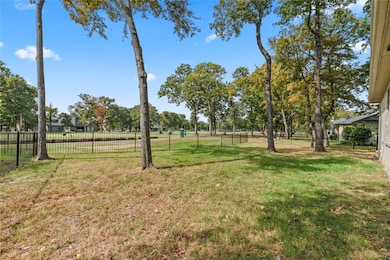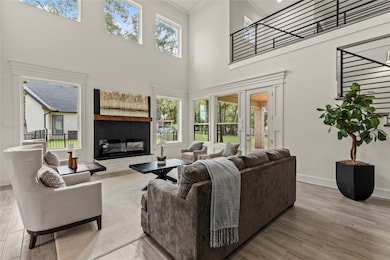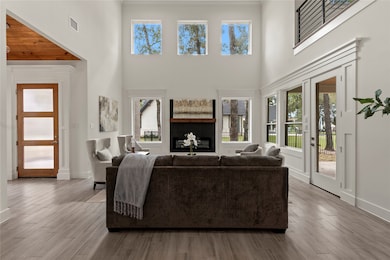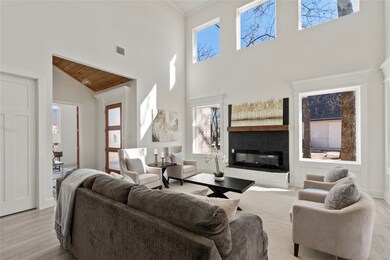225 Saint Andrews Dr E Mabank, TX 75156
Highlights
- On Golf Course
- Open Floorplan
- Vaulted Ceiling
- Gated Community
- Adjacent to Greenbelt
- Loft
About This Home
Golf course home overlooking the #15 tee box in prestigious Pinnacle Country Club with 18 hole golf course, restaurant, pool, pickle ball and tennis courts and fitness center. Home is as gorgeous as the view with spacious open concept living with soaring ceilings, big windows, wood look tile floor and linear electric fireplace. In addition to island seating around the kitchen there is plenty of room for a large dining table. Kitchen boasts custom cabinets, quartz countertops and stainless steel appliances. Primary bedroom with golf course views and stunning bath with soaking tub, large walk in shower, separate vanities and walk in closet with built ins. Bonus room upstairs offers additional living space or would make a great game room and opens to a balcony with sweeping golf course views. With three more bedrooms and 2 baths this home this home accommodates family or guests comfortably. Main floor office with closet could be used as a 5th bedroom. A newly installed wrought iron fence enhances the backyard's charm and architectural appeal. Guard gated community. Seller is a licensed real estate agent in Texas.
Listing Agent
Ebby Halliday Realtors Brokerage Phone: 903-340-8590 License #0529891 Listed on: 11/12/2025

Co-Listing Agent
Ebby Halliday Realtors Brokerage Phone: 903-340-8590 License #0804324
Home Details
Home Type
- Single Family
Year Built
- Built in 2022
Lot Details
- 0.25 Acre Lot
- Lot Dimensions are 119x139x67x135
- On Golf Course
- Adjacent to Greenbelt
- Wrought Iron Fence
- Landscaped
- Interior Lot
- Sprinkler System
- Many Trees
- Lawn
- Back Yard
HOA Fees
- $257 Monthly HOA Fees
Parking
- 2 Car Attached Garage
- Front Facing Garage
- Epoxy
- Single Garage Door
- Garage Door Opener
- Driveway
Home Design
- Brick Exterior Construction
- Slab Foundation
- Composition Roof
Interior Spaces
- 2,763 Sq Ft Home
- 2-Story Property
- Open Floorplan
- Wired For Sound
- Built-In Features
- Vaulted Ceiling
- Ceiling Fan
- Chandelier
- Decorative Lighting
- Electric Fireplace
- Living Room with Fireplace
- Loft
Kitchen
- Eat-In Kitchen
- Electric Range
- Microwave
- Dishwasher
- Kitchen Island
- Disposal
Flooring
- Carpet
- Ceramic Tile
Bedrooms and Bathrooms
- 5 Bedrooms
- Walk-In Closet
- 3 Full Bathrooms
- Double Vanity
- Soaking Tub
Home Security
- Security Lights
- Security Gate
- Fire and Smoke Detector
Outdoor Features
- Balcony
- Covered Patio or Porch
- Exterior Lighting
- Rain Gutters
Schools
- Malakoff Elementary School
- Malakoff High School
Utilities
- Central Heating and Cooling System
- Vented Exhaust Fan
- Electric Water Heater
- High Speed Internet
- Cable TV Available
Listing and Financial Details
- Residential Lease
- Property Available on 11/13/25
- Tenant pays for all utilities
- Tax Lot 498
- Assessor Parcel Number 3847.0005.4980.60
Community Details
Overview
- Association fees include all facilities, management, ground maintenance, security
- Proper Management Association
- Pinnacle Club Subdivision
- Greenbelt
Pet Policy
- Call for details about the types of pets allowed
Security
- Gated Community
Map
Source: North Texas Real Estate Information Systems (NTREIS)
MLS Number: 21110609
- 221 Saint Andrews Dr E
- 219 Saint Andrews Dr
- 115 Saint Annes Dr
- 254 Saint Andrews Dr E
- 111 Saint Annes Dr
- 250 Saint Andrews Dr E
- 130 Diamond Point Dr
- 205 Saint Andrews Dr E
- 371 Saint Andrews Dr
- 375 Saint Andrews Dr
- 181 Saint Andrews Dr E
- 347 Saint Andrews Dr
- 0 Saint Andrews Dr Unit 21101082
- 211 Sandpiper Dr
- 359 Saint Andrews Dr
- 245 Saint Andrews Dr
- 321 Saint Andrews Dr
- 247 Saint Andrews Dr
- 185 Saint Andrews Dr
- 127 Hilton Head Island Dr
- 108 Oakdale Rd
- 10 Huckleberry Ln
- 5320 Loma Vista
- 131 Deer Island Rd
- 184 Sunray St
- 7570 Double Bridge Rd
- 140 Dolly Dr
- 7110 Apache Cir
- 7659 Double Bridge Rd
- 355 Beachside Dr
- 100 Sunset St
- 821 N Smith St
- 103 Idlewood Rd
- 7121 Yuma Dr
- 7130 Shawnee Cir
- 200 E Mitcham St
- 1006 Beverly Cir
- 116 Navajo Dr
- 1012 Chestnut Dr Unit ID1301590P
- 6000 Spring Creek Pkwy Unit 7
