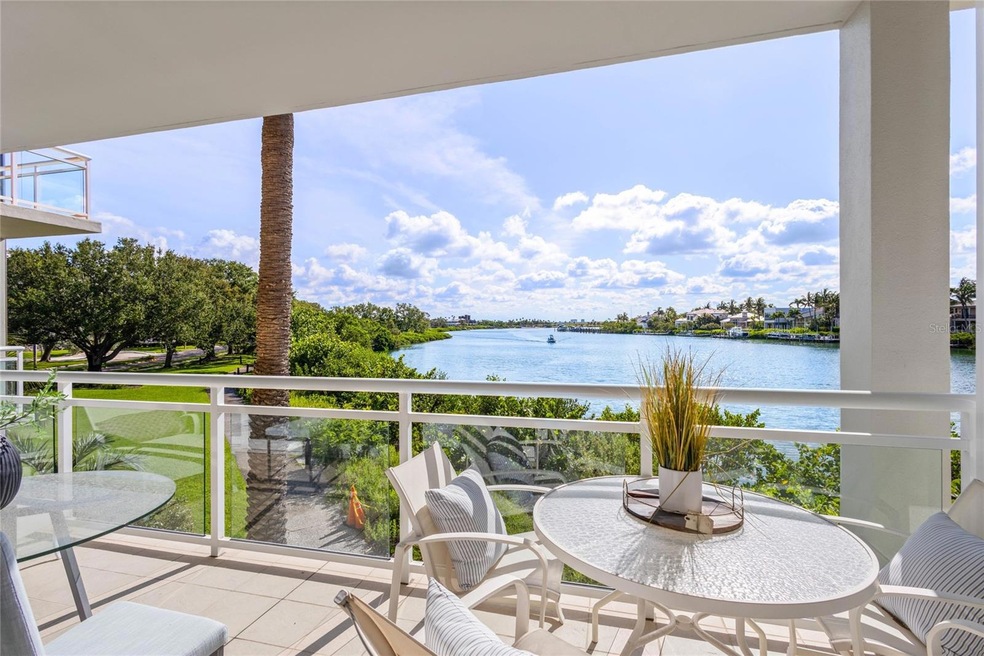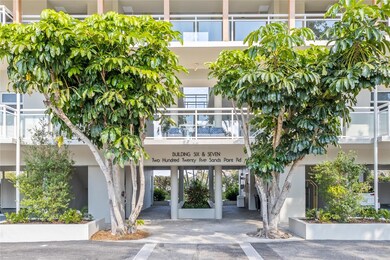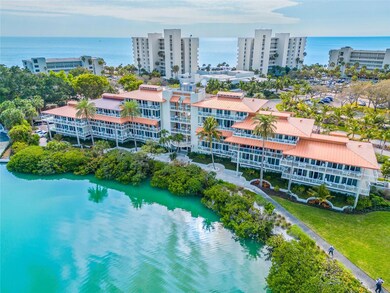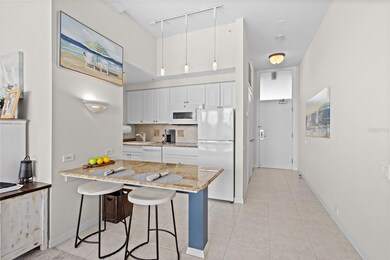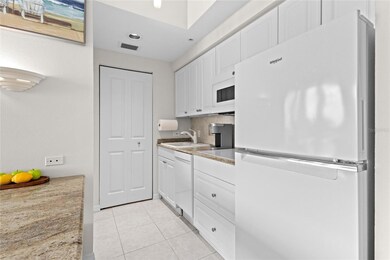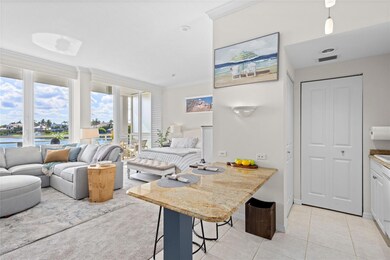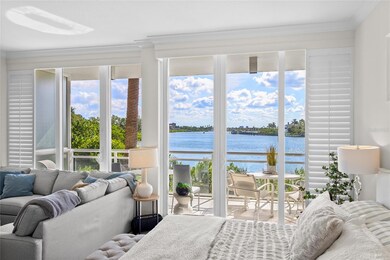225 Sands Point Rd Unit 6103 Longboat Key, FL 34228
Estimated payment $4,840/month
Highlights
- Waterfront
- Golf Course Community
- Custom Home
- Southside Elementary School Rated A
- Water access To Gulf or Ocean
- Gated Community
About This Home
Ideal for area residents needing space for overflow guests, or for out-of-state owners who want unlimited use with the ability to still earn income! The most perfectly peaceful lagoon views are enjoyed from this first floor Junior Suite in Building 6. Unlike the other buildings, this building boasts 10' ceilings making it feel especially spacious while optimizing natural light and view. It is typical to see manatees, dolphins, paddleboarders and a variety of tropical birds from the terrace overlooking the turquoise lagoon water. Building 6 offers extra privacy as it is located across the street from the main entrance, but still close enough to enjoy the pool and beach without having to pack the car and drive anywhere. Updates to the residence include new washer/dryer, new dishwasher, new microwave, new glass shower doors, new commode, new closet shelving, and new fire alarm. This unit is not part of the hotel program; however, it can be rented out by the owner or a 3rd party vendor on a nightly basis. Owners can also become members of the Longboat Key Club to partake in the numerous Resort amenities (Golf, Tennis, Restaurants, Fitness Center, Marina) if they still want to enjoy the benefits of owning in a Resort community without being part of the hotel program.
Listing Agent
MICHAEL SAUNDERS & COMPANY Brokerage Phone: 941-383-7591 License #3066979 Listed on: 07/10/2025

Co-Listing Agent
MICHAEL SAUNDERS & COMPANY Brokerage Phone: 941-383-7591 License #0188801
Property Details
Home Type
- Condominium
Est. Annual Taxes
- $6,997
Year Built
- Built in 1983
Lot Details
- Waterfront
- Ocean or Gulf Waterfront
- Lagoon Waterfront
- Public Beach Waterfront
- West Facing Home
- Mature Landscaping
- Landscaped with Trees
HOA Fees
- $958 Monthly HOA Fees
Home Design
- Custom Home
- Entry on the 1st floor
- Block Exterior
- Pile Dwellings
- Stucco
Interior Spaces
- 642 Sq Ft Home
- 4-Story Property
- Crown Molding
- Sliding Doors
- Combination Dining and Living Room
- Inside Utility
- Lagoon Views
Kitchen
- Cooktop
- Recirculated Exhaust Fan
- Microwave
- Dishwasher
- Stone Countertops
Flooring
- Carpet
- Tile
Bedrooms and Bathrooms
- 1 Bedroom
- 1 Full Bathroom
Laundry
- Laundry in Kitchen
- Dryer
- Washer
Home Security
Parking
- Garage
- Basement Garage
- Guest Parking
- Open Parking
Outdoor Features
- Water access To Gulf or Ocean
- Balcony
- Covered Patio or Porch
Location
- Property is near a golf course
Utilities
- Central Heating and Cooling System
- High Speed Internet
- Cable TV Available
Listing and Financial Details
- Visit Down Payment Resource Website
- Assessor Parcel Number 0013043003
Community Details
Overview
- Association fees include cable TV, pool, escrow reserves fund, insurance, maintenance structure, ground maintenance, sewer, trash, water
- $420 Other Monthly Fees
- Ami/Neil Fleet Association, Phone Number (941) 383-3200
- Visit Association Website
- Mid-Rise Condominium
- Inn On The Beach Community
- Inn On The Beach Ph III Subdivision
- The community has rules related to deed restrictions
Amenities
- Elevator
Recreation
- Golf Course Community
- Community Pool
- Community Spa
Pet Policy
- No Pets Allowed
Security
- Security Guard
- Gated Community
- Fire and Smoke Detector
Map
Home Values in the Area
Average Home Value in this Area
Tax History
| Year | Tax Paid | Tax Assessment Tax Assessment Total Assessment is a certain percentage of the fair market value that is determined by local assessors to be the total taxable value of land and additions on the property. | Land | Improvement |
|---|---|---|---|---|
| 2024 | $7,004 | $437,100 | -- | -- |
| 2023 | $7,004 | $614,600 | $0 | $614,600 |
| 2022 | $5,931 | $470,700 | $0 | $470,700 |
| 2021 | $6,129 | $491,100 | $0 | $491,100 |
| 2020 | $4,008 | $251,000 | $0 | $251,000 |
| 2019 | $4,074 | $262,000 | $0 | $262,000 |
| 2018 | $3,953 | $252,000 | $0 | $252,000 |
| 2017 | $4,064 | $260,000 | $0 | $260,000 |
| 2016 | $3,929 | $246,000 | $0 | $246,000 |
| 2015 | $3,592 | $230,000 | $0 | $230,000 |
| 2014 | $3,071 | $190,000 | $0 | $0 |
Property History
| Date | Event | Price | List to Sale | Price per Sq Ft | Prior Sale |
|---|---|---|---|---|---|
| 11/26/2025 11/26/25 | Price Changed | $629,000 | -3.1% | $980 / Sq Ft | |
| 09/19/2025 09/19/25 | For Sale | $649,000 | 0.0% | $1,011 / Sq Ft | |
| 09/17/2025 09/17/25 | Off Market | $649,000 | -- | -- | |
| 07/10/2025 07/10/25 | For Sale | $649,000 | +15.9% | $1,011 / Sq Ft | |
| 03/11/2025 03/11/25 | Sold | $560,000 | -10.4% | $872 / Sq Ft | View Prior Sale |
| 02/18/2025 02/18/25 | Pending | -- | -- | -- | |
| 12/26/2024 12/26/24 | For Sale | $625,000 | +11.6% | $974 / Sq Ft | |
| 11/04/2024 11/04/24 | Off Market | $560,000 | -- | -- | |
| 08/27/2024 08/27/24 | For Sale | $625,000 | +86.6% | $974 / Sq Ft | |
| 11/14/2014 11/14/14 | Sold | $335,000 | -4.0% | $522 / Sq Ft | View Prior Sale |
| 09/16/2014 09/16/14 | Pending | -- | -- | -- | |
| 09/23/2013 09/23/13 | For Sale | $349,000 | -- | $544 / Sq Ft |
Purchase History
| Date | Type | Sale Price | Title Company |
|---|---|---|---|
| Warranty Deed | $560,000 | None Listed On Document | |
| Warranty Deed | $335,000 | Attorney | |
| Warranty Deed | $198,300 | -- | |
| Warranty Deed | $198,300 | -- |
Mortgage History
| Date | Status | Loan Amount | Loan Type |
|---|---|---|---|
| Previous Owner | $201,000 | Commercial |
Source: Stellar MLS
MLS Number: A4658152
APN: 0013-04-3003
- 225 Sands Point Rd Unit 7205
- 225 Sands Point Rd Unit 6201
- 250 Sands Point Rd Unit 5101
- 240 Sands Point Rd Unit 4206
- 240 Sands Point Rd Unit 4205
- 240 Sands Point Rd Unit 4102
- 240 Sands Point Rd Unit 4201
- 230 Sands Point Rd Unit 3205
- 210 Sands Point Rd Unit 2405
- 100 Sands Point Rd Unit 323
- 415 L Ambiance Dr Unit C204
- 415 L Ambiance Dr Unit C403
- 415 L Ambiance Dr Unit A801
- 415 L Ambiance Dr Unit D306
- 415 L Ambiance Dr Unit B202
- 415 L Ambiance Dr Unit E507
- 435 L Ambiance Dr Unit J704
- 435 L Ambiance Dr Unit K506
- 435 L Ambiance Dr Unit J703
- 435 L Ambiance Dr Unit L807
- 100 Sands Point Rd Unit 223
- 455 Longboat Club Rd Unit 1
- 455 Longboat Club Rd Unit 401
- 1179 Morningside Place
- 1165 Morningside Place
- 1116 Westway Dr
- 1100 Westway Dr
- 380 Gulf of Mexico Dr Unit 513
- 501 Channel Ln
- 500 Schooner Ln
- 601 Longboat Club Rd
- 601 Longboat Club Rd Unit 404S
- 775 Longboat Club Rd Unit 405
- 213 N Washington Dr
- 156 N Blvd of the Presidents
- 55 N Washington Dr
- 1000 Longboat Club Rd Unit 1001
- 1000 Longboat Club Rd
- 1 Benjamin Franklin Dr Unit 91
- 14 N Washington Dr
