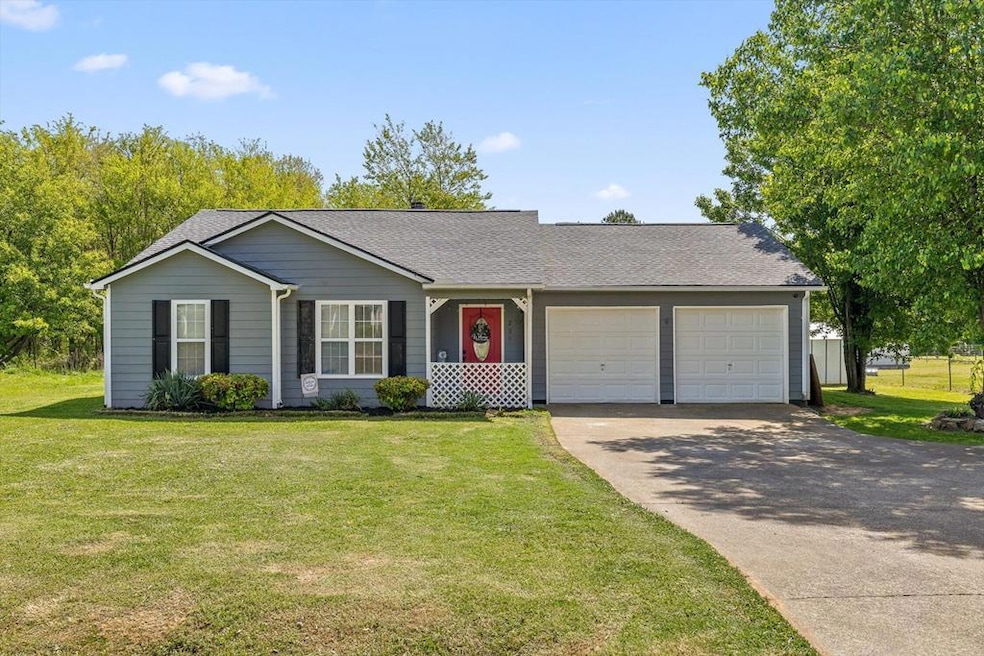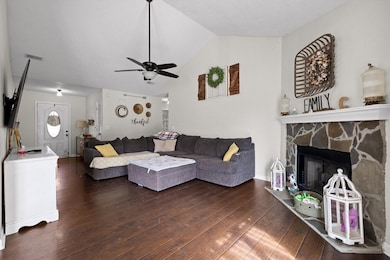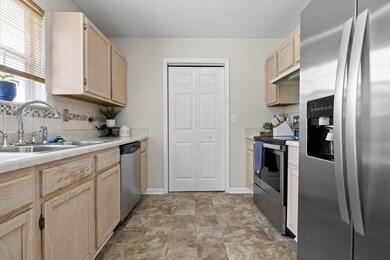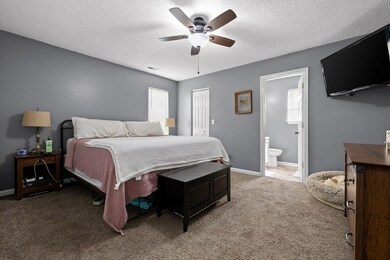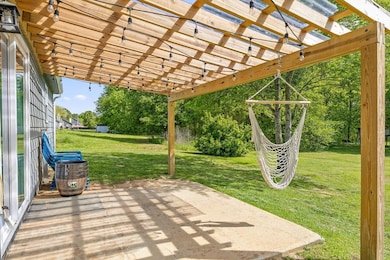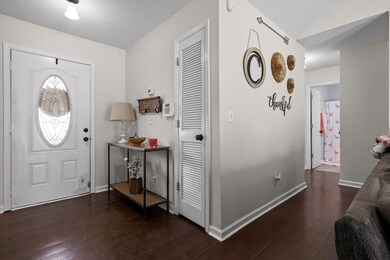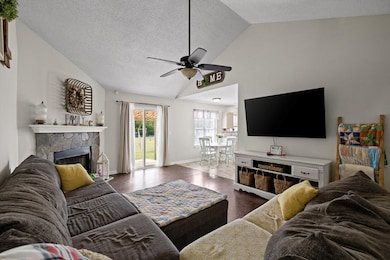
225 Shawn Ln Chatsworth, GA 30705
Highlights
- Ranch Style House
- Covered patio or porch
- Walk-In Closet
- Partially Wooded Lot
- 2 Car Attached Garage
- Laundry Room
About This Home
As of June 2025County Charm with City Convenience! This 3-bedroom, 2-bath home offers the best of both worlds. Peaceful country living just 1- minutes from shopping, schools, medical facilities, and places of worship. Thoughtfully designed to feel spacious yet manageable, this home sits on an impressively large yard that's rarely found with homes this size. Whether you're downsizing or just staring out, you'll appreciate the easy flow and efficient layout. Take a look at the photos and schedule your private tour today!
Last Agent to Sell the Property
J Douglas Properties Berkshire Hathaway Homeservices Brokerage Phone: 4234985800 License #275520 Listed on: 04/21/2025
Last Buyer's Agent
J Douglas Properties Berkshire Hathaway Homeservices Brokerage Phone: 4234985800 License #275520 Listed on: 04/21/2025
Home Details
Home Type
- Single Family
Est. Annual Taxes
- $1,683
Year Built
- Built in 1997
Lot Details
- 0.63 Acre Lot
- Lot Dimensions are 100 x 274
- Level Lot
- Partially Wooded Lot
Parking
- 2 Car Attached Garage
- Open Parking
Home Design
- Ranch Style House
- Ridge Vents on the Roof
- HardiePlank Type
Interior Spaces
- 1,136 Sq Ft Home
- Wood Burning Fireplace
- Blinds
- Living Room with Fireplace
- Fire and Smoke Detector
- Laundry Room
Flooring
- Carpet
- Tile
Bedrooms and Bathrooms
- 3 Bedrooms
- Walk-In Closet
- 2 Bathrooms
Outdoor Features
- Covered patio or porch
Schools
- Northwest Elementary School
- Bagley Middle School
- North Murray High School
Utilities
- Central Air
- Heating Available
- Septic Tank
Community Details
- Grandview Estates Subdivision
Listing and Financial Details
- Assessor Parcel Number 0044B 006
- $9,835 Seller Concession
Ownership History
Purchase Details
Home Financials for this Owner
Home Financials are based on the most recent Mortgage that was taken out on this home.Purchase Details
Purchase Details
Home Financials for this Owner
Home Financials are based on the most recent Mortgage that was taken out on this home.Purchase Details
Home Financials for this Owner
Home Financials are based on the most recent Mortgage that was taken out on this home.Purchase Details
Purchase Details
Purchase Details
Similar Homes in Chatsworth, GA
Home Values in the Area
Average Home Value in this Area
Purchase History
| Date | Type | Sale Price | Title Company |
|---|---|---|---|
| Limited Warranty Deed | $230,000 | -- | |
| Warranty Deed | -- | -- | |
| Warranty Deed | $119,000 | -- | |
| Warranty Deed | $55,000 | -- | |
| Warranty Deed | $35,184 | -- | |
| Foreclosure Deed | $35,184 | -- | |
| Deed | $75,500 | -- | |
| Deed | $168,000 | -- |
Mortgage History
| Date | Status | Loan Amount | Loan Type |
|---|---|---|---|
| Open | $232,323 | New Conventional | |
| Previous Owner | $116,844 | FHA | |
| Previous Owner | $62,775 | New Conventional | |
| Previous Owner | $13,124 | New Conventional | |
| Previous Owner | $70,904 | FHA |
Property History
| Date | Event | Price | Change | Sq Ft Price |
|---|---|---|---|---|
| 06/20/2025 06/20/25 | Sold | $230,000 | -4.2% | $202 / Sq Ft |
| 05/23/2025 05/23/25 | Pending | -- | -- | -- |
| 05/07/2025 05/07/25 | Price Changed | $240,000 | -4.0% | $211 / Sq Ft |
| 04/21/2025 04/21/25 | For Sale | $250,000 | +110.1% | $220 / Sq Ft |
| 05/17/2018 05/17/18 | Sold | $119,000 | -0.8% | $108 / Sq Ft |
| 04/17/2018 04/17/18 | Pending | -- | -- | -- |
| 03/06/2018 03/06/18 | For Sale | $119,900 | -- | $109 / Sq Ft |
Tax History Compared to Growth
Tax History
| Year | Tax Paid | Tax Assessment Tax Assessment Total Assessment is a certain percentage of the fair market value that is determined by local assessors to be the total taxable value of land and additions on the property. | Land | Improvement |
|---|---|---|---|---|
| 2024 | $1,724 | $73,320 | $6,200 | $67,120 |
| 2023 | $1,717 | $71,560 | $6,200 | $65,360 |
| 2022 | $1,379 | $57,480 | $6,200 | $51,280 |
| 2021 | $1,166 | $47,400 | $6,200 | $41,200 |
| 2020 | $1,065 | $43,280 | $6,200 | $37,080 |
| 2019 | $1,069 | $43,280 | $6,200 | $37,080 |
| 2018 | $959 | $38,840 | $6,200 | $32,640 |
| 2017 | $0 | $36,160 | $6,200 | $29,960 |
| 2016 | $694 | $30,560 | $6,200 | $24,360 |
| 2015 | -- | $30,560 | $6,200 | $24,360 |
| 2014 | -- | $32,200 | $6,200 | $26,000 |
| 2013 | -- | $32,200 | $6,200 | $26,000 |
Agents Affiliated with this Home
-
G
Seller's Agent in 2025
George Edrington
J Douglas Properties Berkshire Hathaway Homeservices
-
L
Seller's Agent in 2018
LAURA YOUNG
Response Realty
-
J
Buyer's Agent in 2018
Jonathan Hedden
St. Ives Realty
Map
Source: Carpet Capital Association of REALTORS®
MLS Number: 129956
APN: 0044B-006
- 163 Shawn Ln
- 139 Keith Cir
- 700 Shawn Ln
- 158 Foxes Grove
- 00 Michaels Ln
- 63 Applewood Ln
- 77 Applewood Ln
- 99 Applewood Ln
- 127 Applewood Ln
- 166 Applewood Ln
- 2360 Mcentire Cir
- 146 N Star Dr
- 564 Crumbley Rd
- 312 Brandon Cir
- 327 Brandon Cir Unit Lot 75
- 327 Brandon Cir
- 14705 Georgia Highway 225 N
- 00 River Rd
- 2990 Jim Petty Rd
- 10000 Georgia 225
