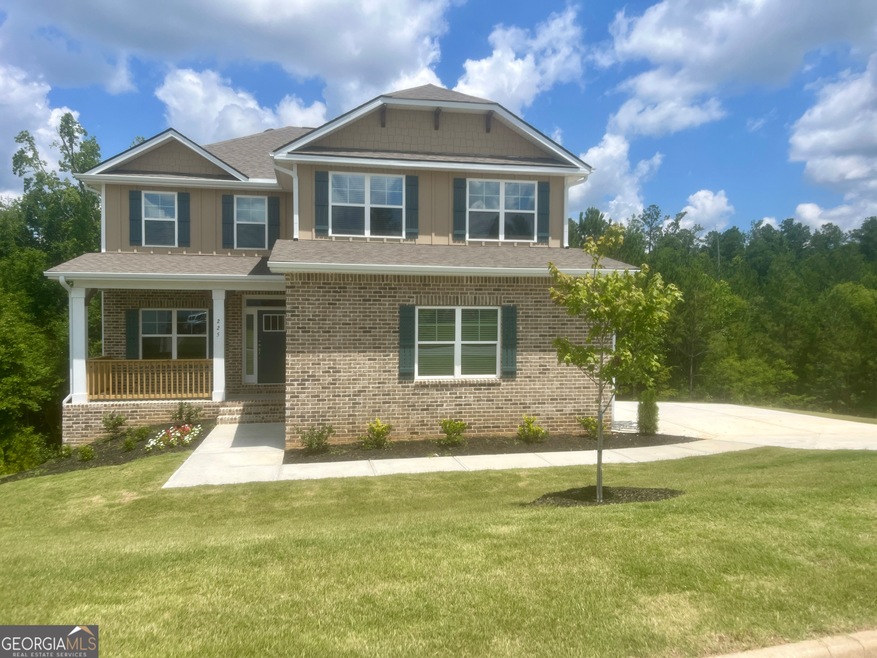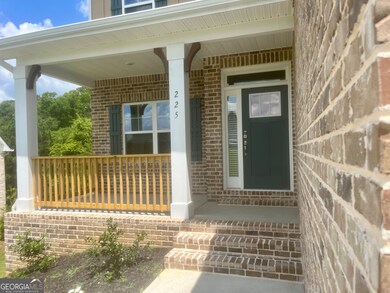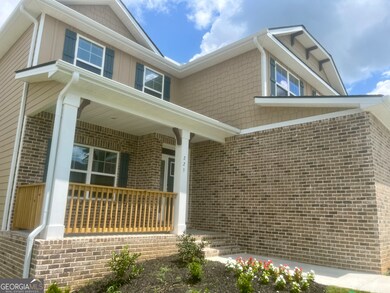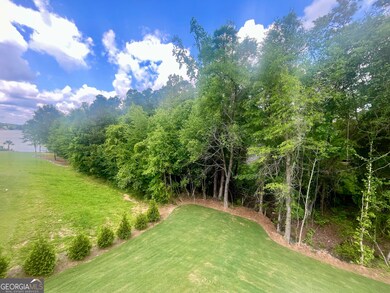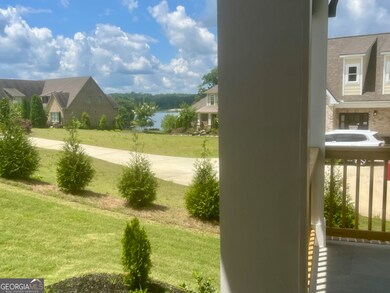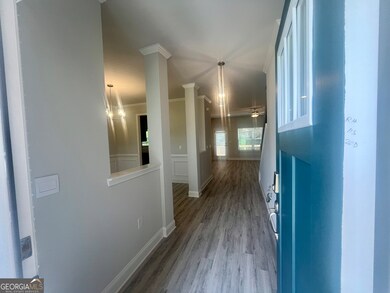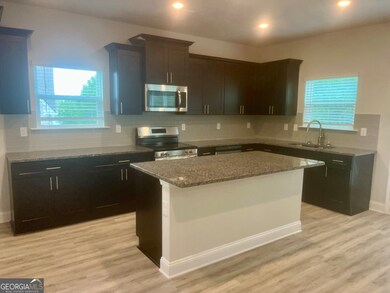225 Shoreline Way Unit LOT A15; PLAN & APPR Macon, GA 31220
Estimated payment $2,618/month
Highlights
- A-Frame Home
- Main Floor Primary Bedroom
- No HOA
- Private Lot
- 1 Fireplace
- Stainless Steel Appliances
About This Home
Welcome to Treetop, stunning new construction homes nestled very close to the serene shores of Lake Tobesofkee. This expansive six-bedroom, 4.5-bath residence offers the perfect blend of luxury, comfort, and modern design. As you step inside, you are greeted by an inviting open-concept layout, featuring high ceilings and abundant natural light that enhances the spacious living areas. The gourmet kitchen is a chef's delight, equipped with a state-of-the-art stainless-steel stove, dishwasher, and microwave, elegant cabinetry, and a large island that doubles as a breakfast bar-perfect for casual dining or entertaining guests. The main level boasts a beautifully appointed owner's suite, complete with a spa-like ensuite bath featuring dual vanities, a soaking tub, and a separate glass-enclosed shower. Five additional generously sized bedrooms offer ample space for family and guests, while the four and a half bathrooms are thoughtfully designed for convenience and privacy. Venture downstairs to the fully finished basement, a versatile space ideal for recreation, relaxation, or a home theater. This expansive area includes additional living space, a full bathroom, and plenty of storage-perfect for all your needs. Outside, the property features a spacious deck, perfect for summer barbecues or peaceful evenings watching the sunset over the lake. With nearby access to the lake, water activities, restaurants, and vibrant growing businesses, this home offers a lifestyle of leisure and enjoyment. Don't miss the opportunity to make this exquisite lakefront property your forever home!
Home Details
Home Type
- Single Family
Est. Annual Taxes
- $457
Year Built
- Built in 2024 | Under Construction
Lot Details
- 0.42 Acre Lot
- Private Lot
Home Design
- A-Frame Home
- Tile Roof
- Brick Front
Interior Spaces
- 2-Story Property
- Ceiling Fan
- 1 Fireplace
- Entrance Foyer
- Family Room
- Finished Basement
- Finished Basement Bathroom
- Pull Down Stairs to Attic
Kitchen
- Oven or Range
- Microwave
- Stainless Steel Appliances
- Disposal
Flooring
- Carpet
- Tile
- Vinyl
Bedrooms and Bathrooms
- 6 Bedrooms | 1 Primary Bedroom on Main
- Walk-In Closet
- Soaking Tub
- Bathtub Includes Tile Surround
- Separate Shower
Laundry
- Laundry Room
- Laundry on upper level
Parking
- Garage
- Garage Door Opener
Schools
- Heritage Elementary School
- Weaver Middle School
- Westside High School
Utilities
- Central Heating and Cooling System
Community Details
- No Home Owners Association
- Treetops Subdivision
Map
Home Values in the Area
Average Home Value in this Area
Tax History
| Year | Tax Paid | Tax Assessment Tax Assessment Total Assessment is a certain percentage of the fair market value that is determined by local assessors to be the total taxable value of land and additions on the property. | Land | Improvement |
|---|---|---|---|---|
| 2024 | $518 | $20,400 | $20,400 | $0 |
| 2023 | $533 | $18,000 | $18,000 | $0 |
| 2022 | $411 | $11,873 | $11,873 | $0 |
| 2021 | $451 | $11,873 | $11,873 | $0 |
| 2020 | $223 | $5,750 | $5,750 | $0 |
| 2019 | $225 | $5,750 | $5,750 | $0 |
| 2018 | $300 | $5,000 | $5,000 | $0 |
| 2017 | $187 | $5,000 | $5,000 | $0 |
| 2016 | $130 | $12,000 | $12,000 | $0 |
| 2015 | $588 | $12,000 | $12,000 | $0 |
| 2014 | $589 | $12,000 | $12,000 | $0 |
Property History
| Date | Event | Price | Change | Sq Ft Price |
|---|---|---|---|---|
| 08/18/2025 08/18/25 | Pending | -- | -- | -- |
| 08/14/2025 08/14/25 | For Sale | $488,605 | 0.0% | $133 / Sq Ft |
| 08/12/2025 08/12/25 | Pending | -- | -- | -- |
| 06/27/2025 06/27/25 | Price Changed | $488,605 | -1.6% | $133 / Sq Ft |
| 04/28/2025 04/28/25 | Price Changed | $496,605 | +0.1% | $135 / Sq Ft |
| 01/17/2025 01/17/25 | Price Changed | $495,905 | +4.2% | $135 / Sq Ft |
| 11/20/2024 11/20/24 | For Sale | $475,905 | -- | $129 / Sq Ft |
Purchase History
| Date | Type | Sale Price | Title Company |
|---|---|---|---|
| Special Warranty Deed | $255,000 | None Listed On Document | |
| Special Warranty Deed | $468,600 | -- | |
| Deed | $666,800 | -- | |
| Deed | -- | -- |
Source: Georgia MLS
MLS Number: 10414517
APN: I008-0317
- 221 Shoreline Way
- 221 Shoreline Way Unit A016
- 217 Shoreline Way Unit A017
- 213 Shoreline Way Unit LOT A018
- 209 Shoreline Way
- 209 Shoreline Way Unit LOT A19; PLAN & APPX
- Plan 2100 at Treetops
- Plan 2316 at Treetops
- Plan 2628 at Treetops
- Plan 2620 at Treetops
- Plan 3629 at Treetops
- Plan 2307 at Treetops
- Plan 2700 at Treetops
- 312 Pinnacle Park
- 147 Harbor Dr
- 165 Harbor Dr
- 141 Harbor Dr
- 153 Harbor Dr
- 135 Harbor Dr
- 129 Harbor Dr
