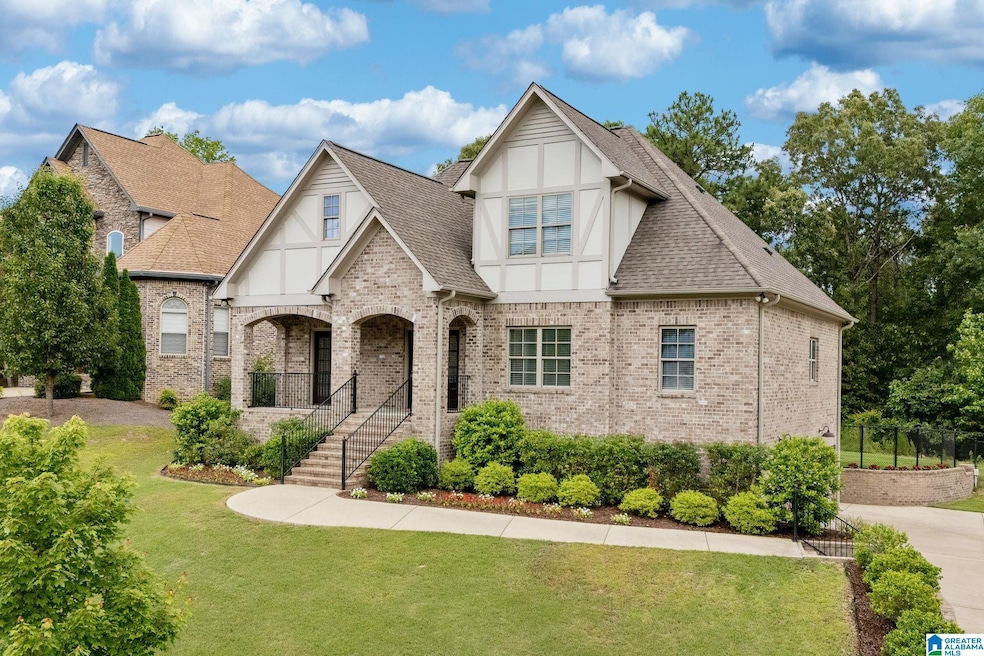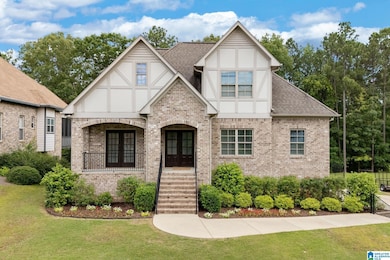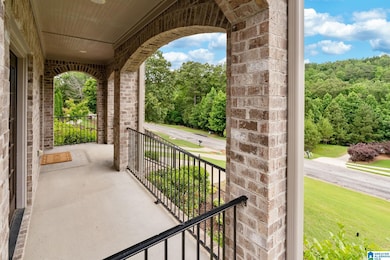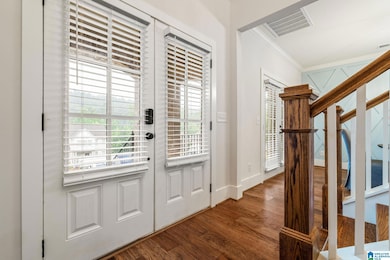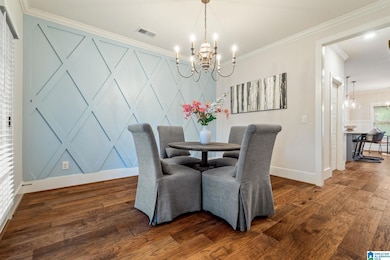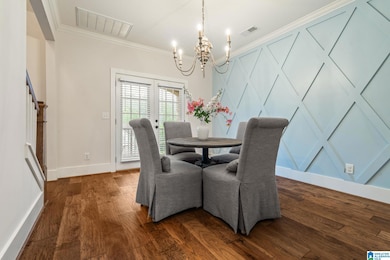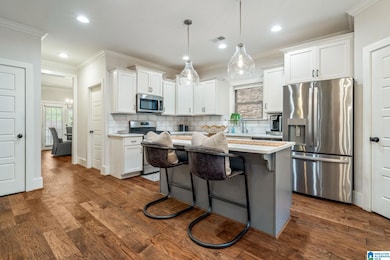225 Stoneykirk Way Pelham, AL 35124
Estimated payment $3,176/month
Highlights
- Outdoor Pool
- Deck
- Stone Countertops
- Pelham Ridge Elementary School Rated A-
- Attic
- Fenced Yard
About This Home
NEW PRICE! Built in 2019, this home offers all the features of new construction without the new construction price. It includes 4 bedrooms, 4.5 bathrooms, and a large entertainment room in the basement, that you could easily add an additional bedroom. Upon entering the home, you’ll first notice the porch with double doors leading into both the foyer and the dining room. Wide-plank hardwood floors guide you to the open kitchen and living space. The kitchen features quartz countertops, a gas range, and pantry. Step out onto the covered deck with a flat, fenced-in yard. The main level primary en suite includes a soaking tub, a tile shower, and a large walk-in closet. Upstairs, you’ll find 3 bedrooms—one with a private bath—and a shared bath for bedrooms 3 and 4. The basement level includes a full bathroom and a spacious entertainment area with access to the lower-level patio. 3 car garage, plus a storm shelter and expanded driveway. Only 5 miles from I-65, shopping, and restaurants!
Home Details
Home Type
- Single Family
Est. Annual Taxes
- $3,182
Year Built
- Built in 2019
Lot Details
- 0.33 Acre Lot
- Fenced Yard
- Sprinkler System
HOA Fees
- Property has a Home Owners Association
Parking
- Garage
- Side Facing Garage
Home Design
- Brick Exterior Construction
Interior Spaces
- Recessed Lighting
- Gas Log Fireplace
- Window Treatments
- Living Room with Fireplace
- Stone Countertops
- Attic
- Basement
Bedrooms and Bathrooms
- 4 Bedrooms
- Soaking Tub
Laundry
- Laundry Room
- Laundry on main level
- Washer and Electric Dryer Hookup
Outdoor Features
- Outdoor Pool
- Deck
- Patio
- Porch
Schools
- Pelham Ridge Elementary School
- Pelham Park Middle School
- Pelham High School
Utilities
- Heat Pump System
- Underground Utilities
- Gas Water Heater
Community Details
- $29 Other Monthly Fees
Map
Home Values in the Area
Average Home Value in this Area
Tax History
| Year | Tax Paid | Tax Assessment Tax Assessment Total Assessment is a certain percentage of the fair market value that is determined by local assessors to be the total taxable value of land and additions on the property. | Land | Improvement |
|---|---|---|---|---|
| 2024 | $3,182 | $54,860 | $0 | $0 |
| 2023 | $2,762 | $48,320 | $0 | $0 |
| 2022 | $2,510 | $43,980 | $0 | $0 |
| 2021 | $2,082 | $36,600 | $0 | $0 |
| 2020 | $2,076 | $36,500 | $0 | $0 |
| 2019 | $1,000 | $17,240 | $0 | $0 |
| 2017 | $795 | $13,700 | $0 | $0 |
| 2015 | $795 | $13,700 | $0 | $0 |
| 2014 | $795 | $13,700 | $0 | $0 |
Property History
| Date | Event | Price | List to Sale | Price per Sq Ft | Prior Sale |
|---|---|---|---|---|---|
| 10/18/2025 10/18/25 | Pending | -- | -- | -- | |
| 09/22/2025 09/22/25 | Price Changed | $539,000 | -2.0% | $170 / Sq Ft | |
| 09/05/2025 09/05/25 | For Sale | $549,900 | +23.6% | $174 / Sq Ft | |
| 04/23/2021 04/23/21 | Sold | $444,900 | 0.0% | $137 / Sq Ft | View Prior Sale |
| 03/12/2021 03/12/21 | Price Changed | $444,900 | -1.0% | $137 / Sq Ft | |
| 03/03/2021 03/03/21 | For Sale | $449,500 | +14.5% | $139 / Sq Ft | |
| 04/05/2019 04/05/19 | Sold | $392,500 | +1.2% | $121 / Sq Ft | View Prior Sale |
| 01/08/2019 01/08/19 | For Sale | $388,000 | -- | $120 / Sq Ft |
Purchase History
| Date | Type | Sale Price | Title Company |
|---|---|---|---|
| Warranty Deed | $444,900 | None Available | |
| Warranty Deed | $392,500 | None Available | |
| Warranty Deed | $45,000 | None Available | |
| Special Warranty Deed | $9,000 | None Available | |
| Special Warranty Deed | $9,000 | None Available | |
| Foreclosure Deed | $10,000 | None Available |
Mortgage History
| Date | Status | Loan Amount | Loan Type |
|---|---|---|---|
| Open | $431,553 | New Conventional | |
| Previous Owner | $372,875 | New Conventional | |
| Previous Owner | $266,000 | Construction |
Source: Greater Alabama MLS
MLS Number: 21430263
APN: 14-5-21-4-002-016-000
- 204 Stoneykirk Way Unit 1704
- 200 Stoneykirk Way Unit 1705
- 1429 Stoneykirk Rd
- 109 Mcalpin Cir
- 104 Mcalpin Cir
- 100 Mcalpin Cir
- 108 Mcalpin Cir
- 124 Mcalpin Cir
- 1305 Caliston Way
- 1117 Weybridge Rd
- 132 Mcalpin Cir
- 1113 Weybridge Cir
- 125 Mcalpin Cir
- 417 Glen Iris Cir
- 259 Kings Crest Ln
- 1032 Stoneykirk Rd
- 114 Gleneagles Ln
- 168 Kings Crest Ln Unit 93
- 100 Kilkerran Ln
- 238 Kings Crest Ln
